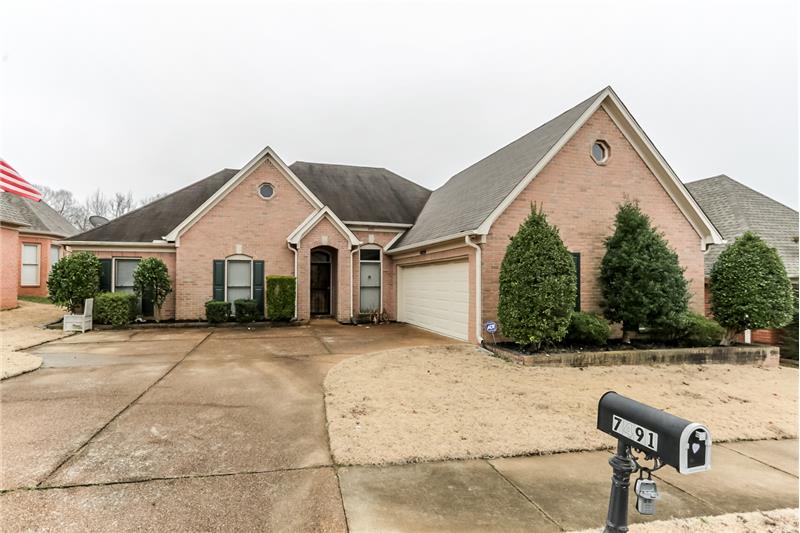This property at 7491 Mulligan Lane , Cordova, TN38018 has listed by Melissa Thompson but has not been updated for quite some time. Please contact the listing agent and broker for up to date information.
7491 Mulligan Lane
Cordova, TN38018
$176,000
Single Family Residential
MLS#: 9993633
3 beds2 full baths2400 sqft
Lot: 0.19acres Year built: 1998
SOLD in 12 Days! 7491 Mulligan Lane
SOLD in 12 Days! Welcome home to 7491 Mulligan Lane, an amazing, move-in ready, all on one level, 3 bedroom, 2 bath home located in the Cordova Club Subdivision! Built for entertaining, this home offers an open and airy floor plan with formal rooms and comfortable living spaces. Quality features include soaring ceilings, 3-way fireplace, security system, great room with built-in bookshelves, eat-in kitchen with a full complement of appliances, splendid hearth room, formal dining room, nice fenced backyard with covered patio, attic, and a 2 car garage.
More details
Welcome home to 7491 Mulligan Lane, an amazing, move-in
ready, all on one level, 3 bedroom, 2 bath home located in the Cordova Club
Subdivision! Built for entertaining, this home offers an open and airy floor
plan with formal rooms and comfortable living spaces. Quality features include
soaring ceilings, 3-way fireplace, security system, great room with built-in
bookshelves, eat-in kitchen with a full complement of appliances, splendid
hearth room, formal dining room, fenced backyard with covered patio, attic, and
a 2 car garage. Enjoy comfortable everyday living in the spacious great room
featuring built-in bookshelves and a shared cozy fireplace, perfect for those
cold winter nights. Style and utility are masterfully fused together in the wonderful
eat-in kitchen equipped with cabinet and counter space galore, new flooring,
shared fireplace, pantry, island with a range, double ovens, dishwasher,
refrigerator, and double sinks. The sunny breakfast area is the perfect spot to
enjoy your morning coffee! Family and friends will enjoy gathering in the
splendid hearth room located off the kitchen and shares the 3-way fireplace. Host
the finest dinner parties in the lovely formal dining room located off the
entry embellished with a dazzling chandelier, chair rail, crown molding and an
arched doorway. Huge master suite comes complete with a vaulted ceiling,
sitting area, soothing ceiling fan, walk-in closet, and a private luxury
bathroom. The spa-inspired master bathroom features his and her sink vanities,
separate shower, and walk-in tub. This home offers two additional bedrooms each
complete with neutral colors, soft carpeting and closets. Relax outside in the
large fenced backyard with a delightful covered patio, perfect for cookouts and
parties!

Melissa Thompson
eXp Realty
901-310-4363
Listed by: Crye-Leike


