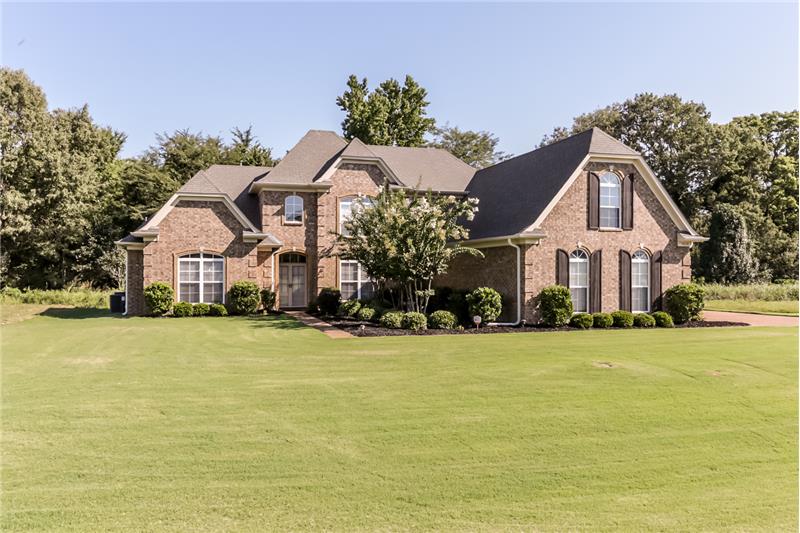This property at 5628 Drew Glazier Drive , Olive Branch, MS38654 has listed by Melissa Thompson but has not been updated for quite some time. Please contact the listing agent and broker for up to date information.
5628 Drew Glazier Drive
Olive Branch, MS38654
$285,000
Single Family Residential
MLS#: 9985957
4 beds3 full baths
Year built: 2007
5628 Drew Glazier Drive - Incredible 4 Bedroom Home in Davidson Park!
SOLD!Welcome home to 5628 Drew Glazier Drive, an amazing home in the sought after Davidson Park Subdivision in Olive Branch that you will have to see to believe! Built for entertaining, this spacious home offers an open floor plan with impressive formal rooms, plus comfortable everyday living spaces. Quality features include gleaming wood floors, 3 fireplaces, smooth ceilings, 4 bedrooms (2 down) plus a bonus room, updated fixtures, granite, lots of windows, and so much more! Call Lance Vaughn with the Your Key to Memphis Team with any questions or to schedule a private showing (901) 734-5583.
About the Neighborhood
Davidson Park in Olive Branch
More details
Welcome home to 5628 Drew Glazier Drive, an amazing home in the sought after Davidson Park Subdivision in Olive Branch that you will have to see to believe! Built for entertaining, this spacious home offers an open floor plan with impressive formal rooms, plus comfortable everyday living spaces. Quality features include gleaming wood floors, 3 fireplaces, smooth ceilings, 4 bedrooms (2 down) plus a bonus room, updated fixtures, granite, lots of windows, and so much more! Enjoy comfortable everyday living in the captivating great room flaunting a cozy gas log fireplace, beautiful wood floors, smooth ceiling, cooling ceiling fan, neutral colors, crown molding, arched doorways, and columns. Cooking will be a delight in this incredible eat-in kitchen with cabinet and counter space galore, desirable granite countertops, tile floor, loft overlook, pantry, island with a cook-top, breakfast bar, neutral colors, recessed lighting, full complement of stainless steel appliances including double ovens, microwave, dishwasher, and double sinks. In addition, this kitchen offers a sunny breakfast area and hearth room. Family and friends will enjoy gathering in the splendid hearth room located off the kitchen illuminated with tons of natural light beaming in through the windows, a cooling ceiling fan, smooth ceiling, tile floors, and an eye-catching cozy fireplace, perfect for those cold winter nights. Host the finest dinner parties in the romantic dining room with a dazzling chandelier, gleaming hardwood floors, smooth ceiling, crown molding, and an arched doorway with columns. You will rest easy in your downstairs master retreat with his and hers walk-in closets, beautiful wood floors, coffered ceiling, cozy romantic fireplace, and a cooling ceiling fan/light. The spa-inspired luxury master bathroom boasts his and hers vanities, durable tile floor, relaxing whirlpool tub and a divine walk-in shower. This home offers one additional bedroom downstairs and two more bedrooms upstairs. Each comes complete with plush carpeting, smooth ceiling, closets and a shared full hall bathroom with a tub/shower combination. Upstairs you will find this fabulous bonus room offering a great space for recreational fun with soft carpeting, neutral colors, smooth ceiling, and dual cooling ceiling fans. Relax outside in the huge backyard with a nice patio, perfect for cookouts and parties! This amazing home also offers a 3 car garage, laundry room with cabinets and a sink, attic, security system, and not to mention it is in the Desoto Central School District! Call Lance Vaughn with the Your Key to Memphis Team with any questions or to schedule a private showing (901) 734-5583.

Melissa Thompson
eXp Realty
901-310-4363
Listed by: Lance Vaughn with Crye-Leike Realtors


