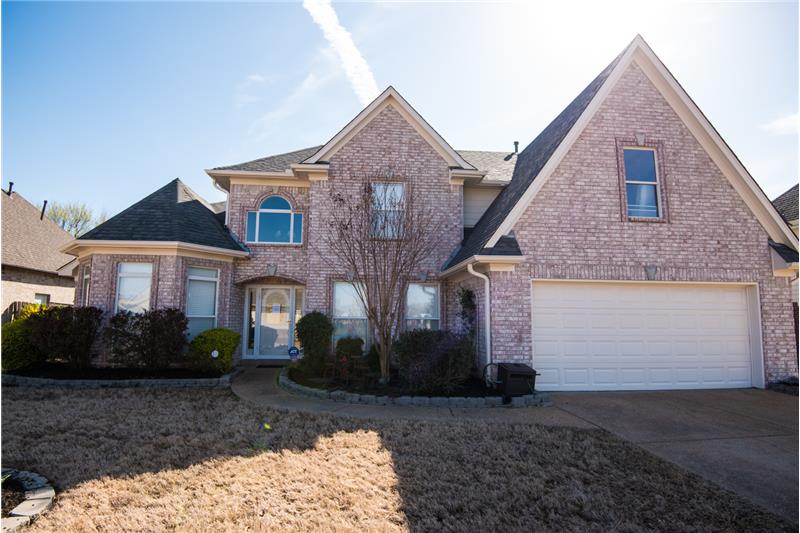This property at 5292 Shetland Trail , Arlington, TN38002 has listed by Melissa Thompson but has not been updated for quite some time. Please contact the listing agent and broker for up to date information.
5292 Shetland Trail
Arlington, TN38002
$233,000
Single Family Residential
MLS#: 9973208
4 beds3 full baths
Lot: 0.23acres Year built: 2004
5292 Shetland Trail Drive - Amazing Home in Arlington Trace Subdivision!
SOLD IN 29 DAYS! Don't miss out on this fabulous, move-in ready, extremely well-maintained, 4 bedroom home situated in the sought after Arlington Trace Subdivision! Built for entertaining, with an open and airy floor plan this home offers quality features including gleaming wood floors, cozy fireplace, updated fixtures, gracious entry, new roof, pet free, spacious vaulted great room, incredible eat-in kitchen with an island and hearth room, security system, walk-in attic, expandable bonus room, fresh exterior paint, 2 car garage, large fenced backyard with a delightful patio and so much more!
About the Neighborhood
Arlington Trace Subdivision
More details
Welcome home to 5292 Shetland Trail Drive, an amazing Arlington home that you will have to see to believe! Built for entertaining, this spacious, move-in ready, well maintained, home offers an open floor plan with impressive formal rooms, plus comfortable everyday living spaces. Quality features include gleaming wood floors, new architectural shingle roof, a cozy fireplace, crown molding, 4 bedrooms, 3 bathrooms, laundry room, security system, expandable bonus room upstairs, updated fixtures and so much more! Enjoy comfortable everyday living in the captivating great room flaunting beautiful wood floors, vaulted ceiling, and a staircase with iron railing. Cooking will be a delight in this incredible eat-in kitchen with cabinet and counter space galore, pantry, island/breakfast bar, durable tile floors, and full complement of appliances. Open to the kitchen is the sunny hearth room complete with a TV niche, and a cozy fireplace, perfect for those cold winter nights. Host the finest dinner parties in the romantic dining room embellished with a dazzling chandelier. You will rest easy in your downstairs master retreat with two walk-in closets and private spa-inspired luxury master bathroom featuring separate double sink vanities, relaxing whirlpool tub and a divine walk-in shower. This home offers one additional bedroom downstairs and two more bedrooms upstairs. Relax outside in the large fenced backyard with a delightful patio, perfect for cookouts and parties! This amazing pet free home offers a 2 car garage, tons of natural light, walk-in attic, and not to mention it is in the Arlington Municipal School District! It is just minutes from shopping, schools and entertainment!

Melissa Thompson
eXp Realty
901-310-4363
Listed by: Crye Leike Realtors


