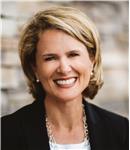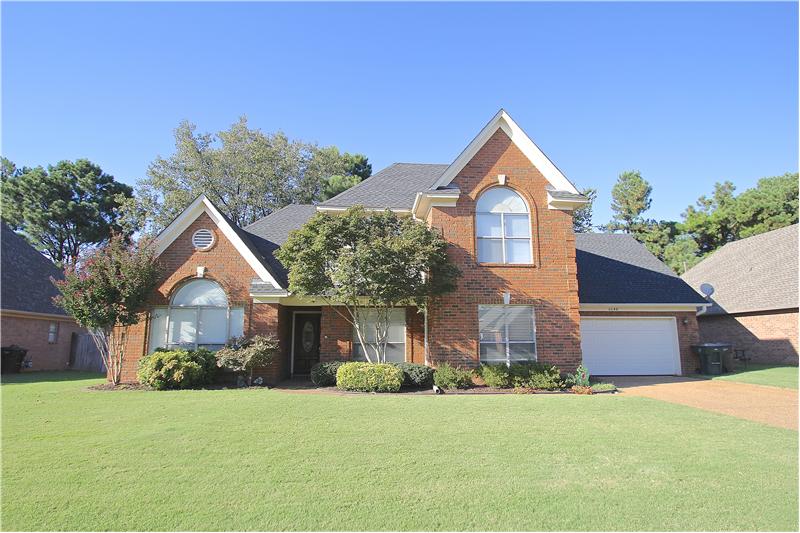This property at 6648 Booth Forrest Cove , Bartett, TN38135 has listed by Melissa Thompson but has not been updated for quite some time. Please contact the listing agent and broker for up to date information.
6648 Booth Forrest Cove
Bartett, TN38135
$184,900
Single Family Residential
MLS#: 9961698
3 beds2 full baths1 half bath22002399 sqft
Lot: 0.24acres Year built: 1999
6648 Booth Forrest Cove
Incredible 3Bedroom plus Bonus Room Bartlett Home Featuring Gleaming Hardwood Floors, 2 New AC Units, New Roof, Spacious Great Room with Ventless Gas Log Fireplace, Wonderful Eat-In Kitchen with Full Complement of Stainless Steel Appliances, Island & Pull Out Shelves, Lovely Formal Dining Room, Downstairs Master Suite with Updated Luxury Bath with Double Sink Granite Vanity ,Whirlpool Tub & Shower, Laundry Room, New Water Heater ,Attics, Oversized 2 Car Garage with Built-ins ,Delightful Fenced Backyard w/Covered Patio, Storage Shed & Sparkling Pool!
About the Neighborhood
Whitten Village
More details
Welcome home to 6648 Booth Forrest Cove, an amazing Bartlett home that you will have to see to believe! Built for entertaining, this spacious home offers an open floor plan with impressive formal rooms, plus comfortable everyday living spaces. Quality features include gleaming hardwood floors, ventless gas log fireplace, 2 year old roof & water heater, 2 new AC units, laundry room, 3 bedrooms plus bonus room, oversized 2 car garage with built-ins, and so much more! Enjoy comfortable everyday living in the captivating great room flaunting a cozy vent less gas log fireplace, beautiful hardwood floors, soaring ceiling, cooling ceiling fan/light, tons of windows allowing natural light to beam in, neutral colors, and a staircase leading upstairs. Cooking will be a delight in this incredible eat-in kitchen with cabinet and counter space galore, crown molding, breakfast bar, neutral colors, large pantry, island, pull out shelves, pan rack, full complement of stainless steel appliances including a self-cleaning oven, microwave, dishwasher, double sinks and range. Host the finest dinner parties in the romantic dining room embellished with a dazzling chandelier, gleaming hardwood floors, chair rail and crown molding. You will rest easy in your downstairs master retreat with a high ceiling, walk-in closet, plush carpeting, and a cooling ceiling fan/light. The spa-inspired, updated, luxury master bathroom boasts a dual sink granite vanity, nice cabinetry with lots of storage, durable tile floor, relaxing whirlpool tub and a divine walk-in shower with tile surround. Two additional bedrooms come complete with plush carpeting, closets, soothing ceiling fan/lights, and a shared full hall bathroom with a tub/shower combination. Upstairs you will find a fabulous bonus room offering a great space for a home office and recreational fun with soft carpeting, neutral colors, and a cooling ceiling fan/light. Relax outside in the fenced backyard with a sparkling pool, storage shed and a nice covered patio with cooking ceiling fan. This awesome backyard is perfect for cookouts and parties!

Melissa Thompson
eXp Realty
901-310-4363
Listed by: Crye Leike Realtors


