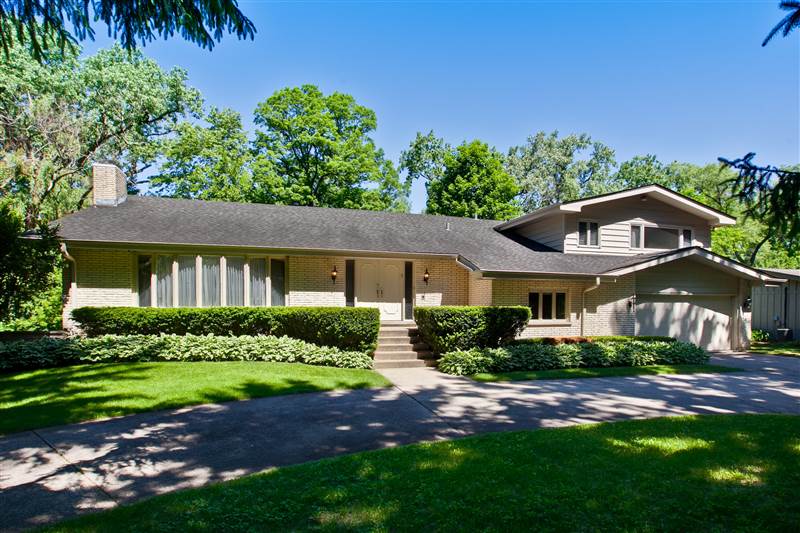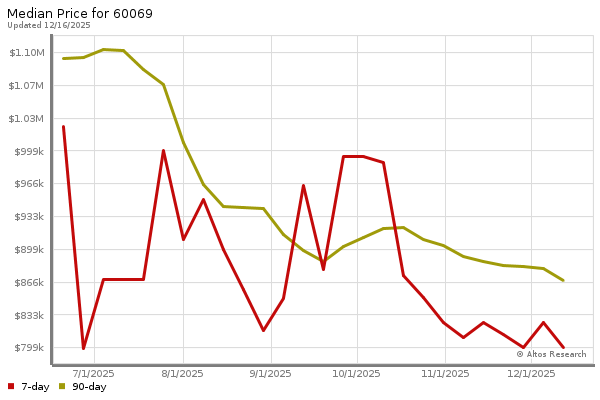This property at 93 Lincolnshire Drive , Lincolnshire, IL60069 has listed by Allyson Hoffman ABR, ACRE, CDPE, CRS, e-PRO, GRI, SRES, SFR but has not been updated for quite some time. Please contact the listing agent and broker for up to date information.
93 Lincolnshire Drive
Lincolnshire, IL60069
$350,000
Single Family Residential
MLS#: 09976455
4 beds3 full baths3900 sqft
Lot: 0.71acres Year built: 1969
SOLD - SEPTEMBER 2019!
Exciting One-of-a-Kind Riverfront Multi-Level Two-Story ... Space to Spare, Serene Setting!
More details
* Enjoy resort-like living in this one-of-a-kind home with a spectacular setting on almost .71-acres of serene riverfront and golf course!
* Entry level boasts a dramatic formal Living Room with vaulted ceilings off
the large Foyer!
* Great views abound from huge rooms including an eat-in kitchen with granite
counters/marble floors, pantry closet and access to balcony!
* Separate Dining Room opening to the expansive rear balcony overlooking
yard!
* Massive Master Bedroom suite with a huge sitting area and deep walk-in
closet!
* Lower Level features a huge Family Room with raised-hearth stone fireplace
and wet bar!
* Lower level with full bath and two family bedrooms!
* Lower level offer laundry area and access to the large, dry basement and attached
3-car tandem garage!
* Additional extras include a huge storage room, zoned HVAC and a fabulous
location only two doors to Spring Lake Park beach, playground, tennis courts
and playing fields!
* Don't miss this unique and special home!
Enjoy resort-like living in this one-of-a-kind home w/a spectacular setting on .71-acres of serene riverfront and golf course. A grand circular drive leads to an inviting two-story slate entry overlooking the huge living room with vaulted ceilings and a large picture window. This spacious multi-level hillside two-story provides fabulous views from huge rooms including an eat-in kit with granite counters and marble floors, and a separate dining room, both opening to an expansive rear balcony. An immense Master Bedroom suite features a huge custom-fitted walk-in closet, riverfront views and a private bath with granite counter. Three more family bedrooms on two levels and two more full baths make this a great family home. The massive ground-level family room features a large raised-hearth fireplace, wet bar and sliders out to the patio and sprawling backyard. Additional extras include zoned HVAC, an attached three-car tandem garage, large dry basement and amazing location only two doors to Spring Lake Park! This unique home, in a totally unique setting on a high and dry home site, provides endless possibilities for the next lucky family!
Living Room (Main Level) - 24' x
15'
* Step down from adjacent slate two-story foyer
* Vaulted ceilings with clear view to upper level
* Large bowed picture window with window seat
* Light neutral carpeting
Dining Room (Upper Level) - 15' x
12'
* Adjacent to kitchen with access through doorway
* Separate, but with open concept providing view to Living Room below
* Sliding doors out to expansive balcony with views of riverfront/golf course
and sprawling yard
* Light neutral carpeting
Kitchen (Upper Level) - 20' x 11'
* Access to adjacent dining room through doorway
* Marble floors
* Granite counters
* Large eating area with huge pantry closet
* Abundance of cabinetry and counters
* All appliances included
* Doorway access to expansive balcony to expansive balcony with views of
riverfront/golf course and sprawling yard
Family Room (Lower Level) - 29' x
15'
* Exceptionally large with room for multiple activities
* Raised hearth stone fireplace with gas starter and gas logs
* Large wet bar at one end
* Sliding doors out to patio and sprawling backyard
Master Bedroom (Upper Level) -
30' x 16'
* Huge master suite with views of riverfront/golf course and sprawling
backyard
* Large enough to accommodate a huge private sitting area or den
* Light neutral carpeting
* Curtains/draperies
* Huge 15' X7' custom-fitted walk-in closet
* Master bath with double bowl vanity, granite counters, large extra closet
with sliding doors and separate commode/shower area
Second Bedroom (Upper Level) -
14' x 11'
* Views of riverfront/golf course and sprawling backyard
* Overhead lighting
* Large closet wall
* Light neutral carpets
* Mini-blinds
Third Bedroom (Lowers Level) -
15' x 12'
* Overhead lighting
* Large closet
* Light neutral carpets
* Mini-blinds
Fourth Bedroom (Lower Level) -
13' x 11'
* Views of riverfront/golf course and sprawling backyard
* Overhead lighting
* Large closet wall
* Light neutral carpets
* Mini-blinds
Laundry Room (Lower Level) - 11'
x 4'
* Views of riverfront/golf course and sprawling backyard
* Overhead lighting
* Large closet wall
* Light neutral carpets
* Mini-blinds
Foyer (Main Level) - 10' x 9'
* Slate flooring
* Huge guest closet
* Step down to living room
* Stairs to upper and lower levels
Storage Room (Upper Level) - 15'
x 15'
* Easy walk-in access from hallway
* Ample space
* Potential for alternative uses or expansion possibilities
Other Highlights:
* Oversized three-to-four car tandem garage with convenient rear door (could
accommodate a boat)
* Large unfinished basement
* Zoned HVAC
* Concrete circular driveway
* Ground-level concrete patio off family room
* Expansive 32' balcony spanning from kitchen to dining room with stairs to
yard
Location & Neighborhood
Highlights:
* Spectacular Riverfront and Golf Course views
* Two doors to Spring Lake Park with:
- Sandy Beach
- Tennis Courts
- Playground
- Playing Fields
* Convenient access to highway, schools, shops, restaurants

Allyson Hoffman ABR, ACRE, CDPE, CRS, e-PRO, GRI, SRES, SFR
RE/MAX Properties Northwest
847-310-5300
License: IL#471.006264
Listed by: RE/MAX Villager



