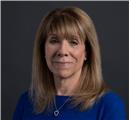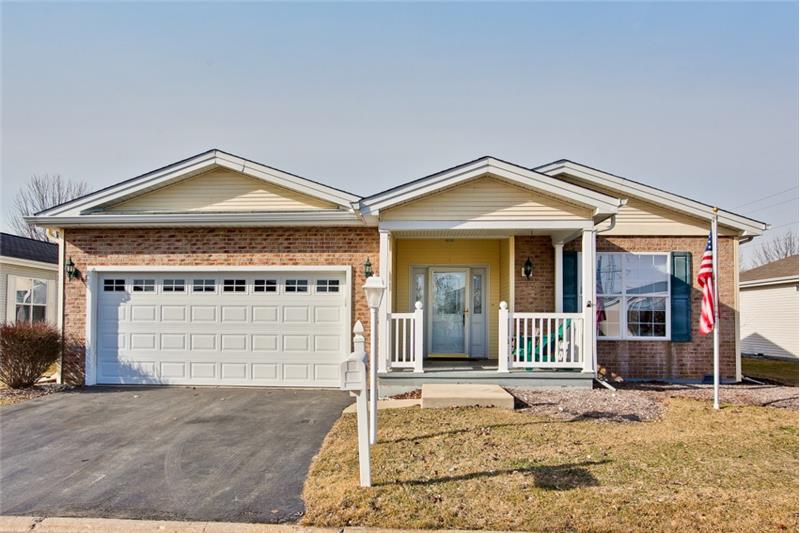This property at 282 Rodeo Drive , Grayslake, IL60030 has listed by Allyson Hoffman ABR, ACRE, CDPE, CRS, e-PRO, GRI, SRES, SFR but has not been updated for quite some time. Please contact the listing agent and broker for up to date information.
282 Rodeo Drive
Grayslake, IL60030
$158,000
Single Family Residential
MLS#: 09494756
2 beds2 full baths1912 sqft
Year built: 2005
SOLD - MARCH 2017!
Gracious Single-Level Living with Open Concept Design and High Ceilings in a Premier 55+ Community!
More details
Low Maintenance Living Combines with Endless Amenities on 700+ Acres Including Ponds, Walking Trails, Fitness Center, Lodge, Social Clubs and On-Site Management -- Fulfill Your Affordable Dreams Here!
Enjoy grand one-level living overlooking serene open land in this elegant ranch featuring a freshly painted interior with stunning wainscot, chair rail and crown molding accents; dark hardwood floors throughout the huge foyer, living room, dining room, kitchen and breakfast room – laid on diagonal; nine-foot ceilings with ten-foot treys in both the dining room and master bedroom; huge living room, great-room style, with a corner gas fireplace and sliding patio doors opening onto the huge deck; a fabulous island kitchen with brand new stainless steel appliances, abundant tall cabinets and counters, wide pass-through with breakfast bar seating overlooking the living room, and direct access to the sunny breakfast room; separate formal dining room, bright and airy, with windows on two sides; a truly romantic master bedroom suite with a large walk-in closet, private bath and adjoining sitting room with sliding doors to the rear deck -- multi-functional as alternative office, den or library; large second bedroom with a full wall of closets; brand new bedroom and sitting room carpeting; a convenient laundry room located off the breakfast room with access to the two-car attached garage; a quaint front porch; and an expansive 29’ rear deck with views of the abutting neighbor-less prairie, an automated awning and sliders into the living room and master bedroom suite. Enjoy both great value and quick occupancy in exciting Saddlebrook Farms – a premier 55+ community on 700+acres with endless amenities.
To view the full description and collection of photos for this home please visit www.282Rodeo.com!
Contact Allyson Hoffman for more information or to schedule a showing. Visit www.RealEstateNorthernIllinois.com or email [email protected]!
Living Room - 17' x 16'
* Great room style living with open concept atmosphere
* Hardwood floors, laid on diagonal
* Wainscot, chair rail and crown molding wall accents
* Freshly painted
* Recessed lighting
* Nine-foot ceiling height
* Corner gas fireplace with marble surround and oak mantle
* Open to kitchen from wide pass-through with breakfast bar seating
* Adjacent to formal dining room
* Custom window treatment
* Sliding door access to expansive rear deck
* Access to foyer and master bedroom suite
Dining Room - 12' x 12'
* Hardwood flooring, laid on diagonal
* Freshly painted
* Dramatic trey ceiling with crown molding accent and ten-foot ceiling height
* Chair rail accent molding
* Custom window coverings
* Sunny and bright with windows on two sides
* View of deck and open land behind property
* Opens to both the living room and breakfast room
Kitchen - 13' x 13'
* Hardwood flooring, laid on diagonal
* Located off the back of the main entry foyer
* Center island
* Brand new stainless steel appliances
* Abundance of tall cabinetry
* Abundant counter solid-surface counter space
* Opens to living area through a wide opening with convenient breakfast-bar
type seating
* Great for entertaining and serving guests with ease
* Nine-foot ceiling height
* Freshly painted
* Access to pantry closet storage
* Opens to the adjoining breakfast room
Breakfast Room - 10' x 9'
* Hardwood flooring, laid on diagonal
* Access to and from the kitchen
* Access to and from the dining room
* Access to and from the laundry room
* Access to the pantry and storage closet
* Custom window covering
* Nine-foot ceiling height
Master Bedroom - 15' x 14'
* Suite style living with adjoining 13' x 13' sitting room
* Brand new light neutral carpeting
* Dramatic tray ceiling with crown molding accent and ten-foot ceiling height
* Lighted ceiling fan
* Large walk-in closet 8' x 6'
* Private master bath with long vanity, twin sinks, double shower, new shower
door, medicine chest, linen closet
* Freshly painted
* Custom window treatments
Sitting Room (or Office/Den) -
13' x 13'
* Adjoins the master bedroom
* Multi-purpose uses from sitting room to den, office, library and more
* Brand new light, neutral carpeting
* Lighted ceiling fan
* Custom window treatments
* Large bay window overlooking open land
* Sliding patio doors opening onto the expansive rear deck
* Sunny and bright -- windows on three sides
Second Bedroom - 14' x 13'
* Located at the front of the house off the wide entry foyer
* Conveniently adjacent to the second full bathroom
* Freshly painted
* Brand new light neutral carpeting
* Custom window treatment
* Lighted ceiling fan
* Wall of closets
Foyer - 22' x 6'
* Hardwood flooring, laid on diagonal
* Freshly painted with wainscot, chair rail and crown molding wall accents
* Recessed cans and sconce wall lighting
* Recessed bench seating area
* Guest closet
* Front doorway with leaded glass inserts and sidelight windows
Laundry Room - 7' x 7'
* Access to and from attached two-car garage
* Access to and from breakfast room
* Freshly painted
* Vinyl flooring
* Recessed window
* Washer and dryer included
* Convenient laundry tub
* Storage cabinets
* Closet to HVAC equipment
* Closet to Hot Water Heater
* Shelving with hanging space
Deck - 29' x 12'
* Spans the entire width of the living and dining rooms
* Access to and from the living room
* Access to and from the master suite's sitting room
* Overlooks serene prairie-like open land
* Includes and automated awning
* Ample space for entertaining, furniture, grill and more
Front Porch - 12' x 11'
* Covered entry
* Deck-style flooring
* Great for relaxing in warm weather
* Ample room for plants and outdoor furniture
* Leads to front door entryway
Other Property Highlights
* Attached two-car garage with auto opener and pull-down stairs to attic
storage space
* Garage access to and from the laundry room
* Lawn sprinkling system
* Satellite dish
* Prime location overlooking quiet neighbor-free open land
Saddlebrook Farms Information
* This is a leasehold community -- home site is rented
* Monthly Fee includes land taxes, amenities, services and more: $718 per month
* 55+ community - one resident must be 55 years or old, second resident over 45
at a minimum
* Up to two four-legged pets are welcome with pet addendum to residence lease
* See DOCUMENTS section for lists of service inclusions, amenities, features
and social clubs
* Saddlebrook Farms is over 700 acres with roughly 100-acres of waterfront and
lots of walking trails
* Community has a deluxe fitness center, quaint lodge and professional on-site
management company

Allyson Hoffman ABR, ACRE, CDPE, CRS, e-PRO, GRI, SRES, SFR
RE/MAX Properties Northwest
847-310-5300
License: IL#471.006264
Listed by: RE/MAX Villager


