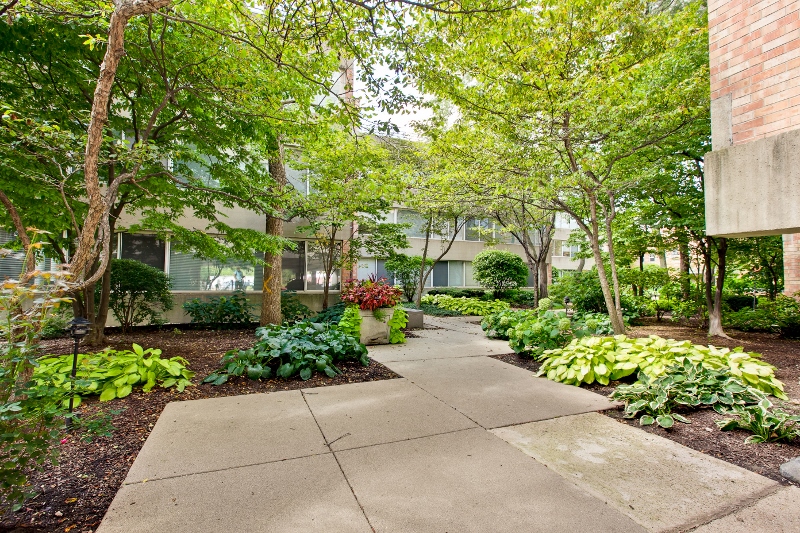This property at 2028 St. Johns Avenue , Highland Park, IL60035 has listed by Allyson Hoffman ABR, ACRE, CDPE, CRS, e-PRO, GRI, SRES, SFR but has not been updated for quite some time. Please contact the listing agent and broker for up to date information.
2028 St. Johns Avenue
Highland Park, IL60035
$325,000
Townhouse
MLS#: 09559492
3 beds2 full baths1 half bath1885 sqft
Year built: 1987
In the Heart of Town!
The Best of Both Worlds Combines 2-Story Living, Private Outdoor Space & Great Condo Benefits Here!
More details
Enjoy Unique Contemporary Design
with a Truly Open-Concept Floor Plan, Freshly Painted and Newly Carpeted, &
Prime Location with Supremely-Convenient Access to Nearby Downtown Action Right
Here!
Convenience is where it’s at in this sparkling, contemporary, open-concept townhome located in the heart-of-Highland Park’s bustling downtown center. Stroll through the park-like courtyard of the 2020 Complex to the private entry of this unique two-story and step into a bright, airy main floor featuring a huge living/dining great room with exposed brick walls and sliders leading out to a private patio and yard as well as a large eat-in kitchen with granite counter tops and radiant-heated porcelain tile floors.
An open stairway leads up to a large loft, family bath, second-floor laundry area, and all bedrooms. The master bedroom features a spacious walk-in closet and an updated master bath; two additional family bedrooms both provide ample closet space. Exposed brick walls highlight every room and the loft, with a custom-built desk, can provide alternative function as a great library/office area.
Additional great features include two-zoned HVAC with separate units and controls, a large pantry storage area, main floor powder room, and an open stairway leading down to a convenient storage unit and two heated underground parking spaces. This pet-friendly association with a lovely sundeck is only a short distance to shopping, Metra train, restaurants, library and lake – a truly rare opportunity to own a great home with lifestyle amenities only a hop, skip or jump away!
Living/Dining Great Room - 23' x 22' (First Floor)
* Freshly painted in warm, neutral tone
* Brand new Berber-style carpeting
* Exposed brick walls
* Mini blinds
* Sliding doors opening out to private patio
* Open concept living design
* View through open stairway to kitchen and eating area
Kitchen/Eating-Area - 14' x 12' (First Floor)
* Light & bright with sunny south exposure
* Overlooks front courtyard
* Granite counter tops
* Porcelain tile, radiant-heated floors
* Access to pantry closet and 1st floor mechanicals
* Access to powder room
* View through open stairway, across great room to sliders and patio/yard
Loft - 16' x 9' (Second Floor)
* Airy & bright with sunny south exposure
* Freshly painted in warm, neutral tone
* Brand new Berber-style carpeting
* Exposed brick walls
* Mini blinds
* Custom-built desk
* Perfect for use as in-home office, den, library or playroom
* Access to all bedrooms, laundry closet, family bath and 2nd floor HVAC system
Master Bedroom - 16' x 12' (Second Floor)
* King-sized with great wall space for furnishings
* Sunny south exposure overlooking front courtyard
* Freshly painted in warm, neutral tone
* Brand new Berber-style carpeting
* Exposed brick walls
* Mini blinds
* Access to full, updated master bath with large vanity, and beautifully tiled double shower
* Large walk-in closet, 6'x 6'.
* Located off the second floor loft area.
Second Bedroom - 12' x 10' (Second Floor)
* Freshly painted in warm, neutral tone
* Brand new Berber-style carpeting
* Exposed brick walls
* Roman shades & mini blinds
* Double-door closet
* Wall of windows with westerly view of patio and yard
* Access to/from second floor loft
Third Bedroom - 12' x 10' (Second Floor)
* Freshly painted in warm, neutral tone
* Brand new Berber-style carpeting
* Exposed brick walls
* Roman shades & mini blinds
* Ample storage with two double-door closets
* South-facing windows with view of front courtyard
* Access to/from second floor loft
Foyer - 7' x '4' (First Floor)
* Porcelain tile floors
* Guest closet
* Access to open-design stairway leading to the loft and bedroom wing
* Access to living/dining great room
* Access to kitchen and eating area
Pantry Closet - 8' x 3' (First Floor)
* Ample storage shelving
* Located off the kitchen
* Houses the first floor mechanical systems
Laundry Closet - 5' x 3' (Second Floor)
* Ultra-convenient, located off the 2nd floor loft and close to all bedrooms
* Stacked washer/dryer included
* Tiled flooring
Additional Highlights
* Stairway down to heated underground parking with two garage spaces
* Access to under-stairs storage area from garage
* Lushly-landscaped front courtyard
* Radiant-heated floors in kitchen and eating area
* Two-zoned HVAC with independent systems and controls for 1st & 2nd floors
Association & Location Highlights
* Pet-friendly association welcomes cats and dogs
* Serene, park-like courtyard with access to all building, lush landscape, bench seating
* Ultra-convenient location -- nearby shops, restaurants, Metra train, library & lake
* Association amenities includes exterior maintenance, landscaping, snow removal, water, parking, scavenger service and sundeck
Contact Allyson Hoffman for more information or to schedule a showing. Visit www.RealEstateNorthernIllinois.com or email [email protected]!

Allyson Hoffman ABR, ACRE, CDPE, CRS, e-PRO, GRI, SRES, SFR
RE/MAX Properties Northwest
847-310-5300
License: IL#471.006264
Listed by: RE/MAX Villager


