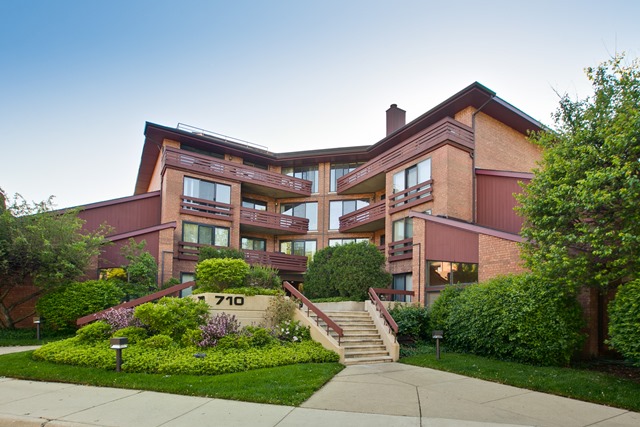This property at Waukegan Road #405B , Glenview, IL60025 has listed by Allyson Hoffman ABR, ACRE, CDPE, CRS, e-PRO, GRI, SRES, SFR but has not been updated for quite some time. Please contact the listing agent and broker for up to date information.
Waukegan Road #405B
Glenview, IL60025
$339,900
Condominium
MLS#: L# 08945362
2 beds3 full baths
Year built: 1978
Sold
SOLD OCTOBER 2015!
A Rare Penthouse Condo with Airy Open Design, Vaulted Ceilings, Loft and Two Master Suites!
More details
www.710Waukegan-405B.com
Combine Spacious Indoor and Outdoor Living in the Unique Top-Floor Orchard Glen Condo -- Enjoy Large Rooms with Walls of Glass Opening to Expansive Balcony and Deck Areas!
Combine Spacious Indoor and Outdoor Living in the Unique Top-Floor Orchard Glen Condo -- Enjoy Large Rooms with Walls of Glass Opening to Expansive Balcony and Deck Areas!
* Rare top-floor penthouse condo!
* Spacious living inside and out!
* Huge Living Room with vaulted ceiling!
* Dining Room with trey ceiling!
* Access from Living, Dining and Main Floor Master Bedroom from sliders to an expansive 29' x 6' balcony!
* Kitchen with breakfast bar, eating area and large pantry!
* Private main floor Master Bedroom suite with compartmented bath and huge walk-in and wall of closets!
* Large entry foyer with big guest closet and brick raised-hearth fireplace!
* Unique second floor loft overlooking Living & Dining Rooms!
* Second bedroom with an en suite bath can be used as an alternate Master Bedroom and Master Bath with its own massive private deck!
* Two-car underground parking spaces -- >1 & >2!
* Association amenities including large party room on main floor, outdoor pool and clubhouse!
Rare penthouse condo features spacious living inside and out -- includes huge Living Room with vaulted ceiling and Dining Room with trey ceiling, both with sliders to expansive 29' x 6' balcony; kitchen offers breakfast bar, eating area and large pantry; private Master Bedroom suite with huge walk-in closet, compartmented bath and sliders to balcony; large foyer features brick raised-hearth fireplace; unique second floor loft overlooks Living Room and leads to a second bedroom with an en suite bath or alternate Master Bedroom and Master Bath with its own massive private deck; add two-car underground parking spaces, >1 & >2, for a very special opportunity!
Living Room (Main Floor) - 20' x 19'
* Vaulted ceilings
* Sliders to balcony
* Open to Foyer and Dining Room
* Adjacent to Breakfast Bar and Kitchen
Dining Room (Main Floor) - 12' x 8'
* Trey Ceiling
* Adjacent to Living Room, Breakfast Bar & Kitchen
* Sliders to balcony
Kitchen & Eating Area (Main Floor) - 15' x 11'
* Open Breakfast Bar window overlooks living areas
* Eating Area with Trey Ceiling and ceiling fan
* Ceramic tile flooring
* Wall of pantry storage closets
* Cooking center with peninsula island open to breakfast area
* Recessed lighting
Master Bedroom (Main Floor) - 16' x 12'
* New carpeting
* Sliders to balcony
* Large 11' x 5' walk-in closet
* Additional wall of closets
* Compartmented Master Bath with separate commode/shower room
* Ceiling fan
Second Bedroom (Alternate Master on 2nd Floor) - 19' x 11'
* Accessed from second floor hallway/loft
* Full en suite bath
* Large double door closet
* Herringbone-style wood flooring
* Sliders opening to a private ell-shaped 25' x 20' deck
Loft (Second Floor) - 13' x 9'
* Overlooks Living and Dining Rooms
* Access from foyer stairway
* Access to second floor bedrooms with en suite bath
* Light neutral carpeting
* Access to utility room
Foyer (Main Floor) - 14' x 13'
* Parquet flooring
* Open to Living Room
* Stairway to second floor
* Raised-hearth brick fireplace
* Large double-door guest closet
Laundry Room (Main Floor) - 8' x 6'
* Built-in storage cabinets
* Vinyl flooring
* Additional entry/exit doorway
Outdoor Spaces (Both Levels)
* Main floor balcony - 29' x 6'
- Access from Living Room sliding doors
- Access from Dining Room sliding doors
- Access from Main Floor Master Bedroom sliding doors
* Second Floor Deck - 25' x 20' ell-shaped
- Access from second floor bedroom through sliding patio doors
- Wraps around north and east exposures
Additional Highlights
* Breakfast Bar window and counter open to Kitchen for casual dining
* Two car underground parking spaces, >1 & >2
Association/Building Amenities
* Large Party/Game Room on first level of building
* Outdoor Pool, Sundeck and Clubhouse
* Convenient to two Metra stations and downtown Glenview shops and library
Contact Allyson Hoffman for more information or to schedule a showing. Visit www.RealEstateNorthernIllinois.com or email [email protected]!

Allyson Hoffman ABR, ACRE, CDPE, CRS, e-PRO, GRI, SRES, SFR
RE/MAX Properties Northwest
847-310-5300
License: IL#471.006264
Listed by: RE/MAX Villager


