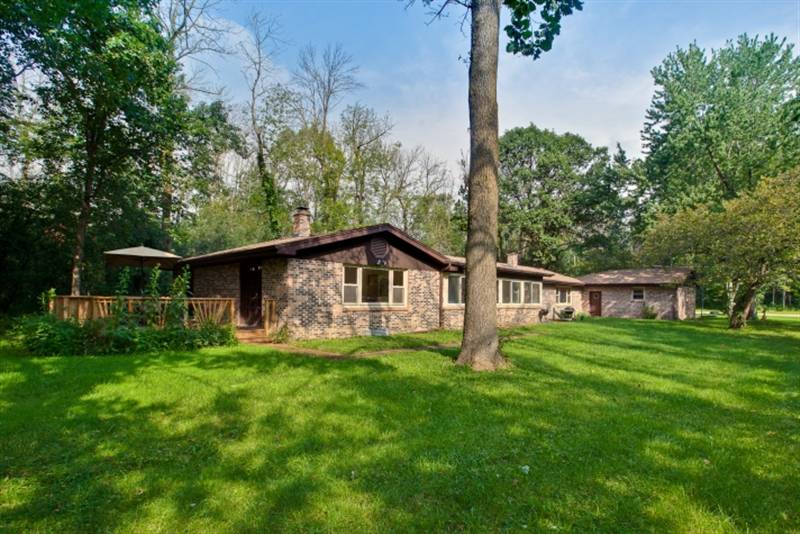This property at 4765 Forest View Drive , Northbrook, IL60062 has listed by Allyson Hoffman ABR, ACRE, CDPE, CRS, e-PRO, GRI, SRES, SFR but has not been updated for quite some time. Please contact the listing agent and broker for up to date information.
4765 Forest View Drive
Northbrook, IL60062
$375,000
Single Family Residential
MLS#: L# 08715228
3 beds3 full baths1936 sqft
Lot: 1.10acres Year built: 1957
SOLD NOVEMBER 2014!
SOLD NOVEMBER 2014! On Nature's Doorstep -- Surrounded by Forest Preserve on Three Sides!
More details
Sprawling Ranch on Sprawling 1.1-acre Overlooking Private Forest Preserve -- Supremely Serene Setting Combines with Open Design Living!
* One-of-a kind expansive ranch with open concept floor plan!
* Ultimate serenity on a deep lot spanning over an acre with forest preserve to the south, west and north!
* Abundant windows invite the outdoors inside!
* Great Room-style living with a huge combined Living Area, Dining Area, Kitchen/Breakfast Bar, Planning Center and Desk!
* Living and Dining Areas with a full wall of windows opens to the island-style kitchen with a large breakfast bar, granite counters, oak cabinets and stainless appliances!
* Double doorway leads from the Great Room to the huge Family Room with a raised-hearth brick fireplace and double French door opening out to the sprawling rear deck!
* Large Master Bedroom with full wall of closets, private Master Bath and French door onto the deck!
* Two Family Bedrooms and a hall bath with a whirlpool tub!
* Wide entry foyer leads to a huge Recreation Room complete with a large bar, storage closets, built-in entertainment center and wall of display cabinets!
* Attached three-car garage accessed from the rec room!
* Additional extras including zoned HVAC, a third full bath with large shower and adjacent Laundry Room with built-in cabinets, folding counter and laundry tub!
* A unique home and truly special opportunity with a truly special setting!
This one-of-a kind expansive ranch with open concept floor plan provides ultimate serenity on a deep lot spanning over an acre with forest preserve to the south, west and north. Abundant windows invite the outdoors inside where you'll find Great Room-style living with a huge combined Living Area, Dining Area, Kitchen/Breakfast Bar, Planning Center and Desk. The Living and Dining Areas have a full wall of windows and open to the island-style kitchen with a large breakfast bar, granite counters, oak cabinets and stainless appliances. A double doorway leads from the Great Room into a huge Family Room featuring a raised-hearth brick fireplace and double French door opening out to the sprawling rear deck. The bedroom wing includes a large Master Bedroom with full wall of closets, private Master Bath and French door onto the deck. Two additional Family Bedrooms and a hall bath with a whirlpool tub service this area. The wide entry foyer also leads to a huge Recreation Room complete with a large bar, storage closets and a built-in entertainment center and wall of display cabinets. The attached three-car garage is accessed from the rec room. Additional extras in zoned HVAC, a third full bath with large shower and adjacent Laundry Room with built-in cabinets, folding counter and laundry tub. This unique home is a truly special opportunity with a truly special setting!
Living Area - 20' x 14'
* Open concept -- combines with Dining Area, Island Kitchen and Breakfast Bar
* Oak floors
* Recessed lighting
* Wall of windows
* Double doorway leading to Family Room
Dining Area - 14' x 10'
* Open concept -- combines with Living Area, Island Kitchen and Breakfast Bar
* Oak floors
* Recessed lighting
* Wall of windows
Kitchen Area - 16' x 10'
* Open concept -- combines with Dining and Living Areas
* Large center island with breakfast bar and planning desk
* Granite counters and stainless appliances
* Abundant cabinetry, counters and storage space
* Under-cabinet lighting
* Oak floors
* Recessed lighting
Family Room - 21' x 14'
* Accessed from open concept Living, Dining, Kitchen and Breakfast Room
* Oak floors
* Double French doors opening onto expansive rear deck and immense yard
* Views of adjoining forest preserve
* Raised-hearth brick wood burning fireplace
Master Bedroom - 15' x 14'
* Spacious master bedroom with full wall of cedar-lined closets
* French door opening onto expansive rear deck with views of immense yard and adjacent forest preserve
* Oak floors
* Lighted ceiling fan
* Master bath:
- large granite shower
- granite floor
- pedestal sink
- Kohler fixtures & commode
- vented glass-block window
Recreation Room - 23' x 22
* Step down from foyer to massive recreation room
* Oak floors
* Access to 11' x 7' Storage Room
* Wall of windows
* Built-in entertainment center and wall of glass display cabinets
* Large bar
* Wall of closet storage
* Recessed lighting
* Lighted ceiling fan
* Access to 3-car attached garage and storage/utility room
Second Bedroom - 12' x 9'
* Oak floors
* Deep double-door closet
* Over head lighting
* View of forest preserve
Third Bedroom - 12' x 12'
* Oak floors
* Deep double-door closet
* Over head lighting
* View of forest preserve
* Built-in shelving
Laundry Room - 13' x 7'
* Located off foyer
* Cabinet storage
* Folding counter
* Ceramic tile floor
* Stacked washer and dryer
* Laundry tub
* View of adjacent forest preserve
Other Features:
* Three-car attached garage
* Expansive rear deck overlooking deep private yard and forest preserve
* 1.1-acre site
Contact Allyson Hoffman for more information or to schedule a showing. Visit www.RealEstateNorthernIllinois.com or email [email protected]

Allyson Hoffman ABR, ACRE, CDPE, CRS, e-PRO, GRI, SRES, SFR
RE/MAX Properties Northwest
847-310-5300
License: IL#471.006264
Listed by: RE/MAX Villager


