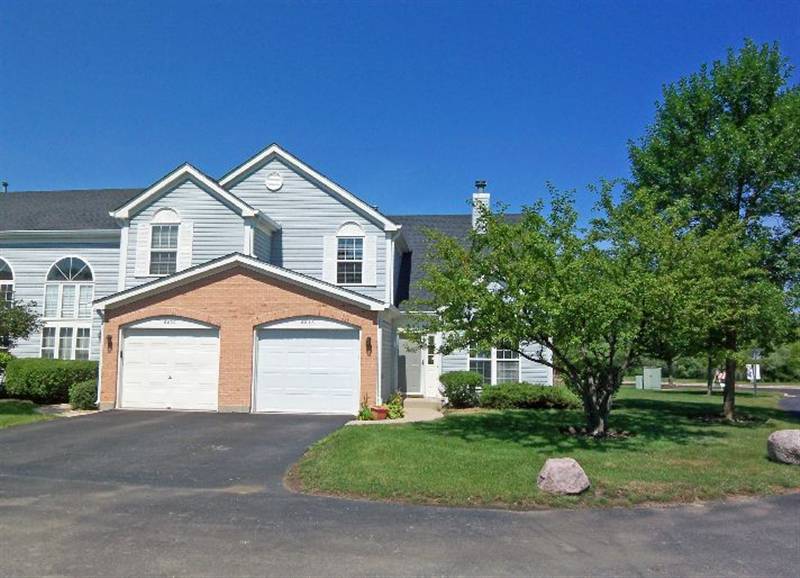This property at Hampton Circle , Gurnee, IL60031 has listed by Allyson Hoffman ABR, ACRE, CDPE, CRS, e-PRO, GRI, SRES, SFR but has not been updated for quite some time. Please contact the listing agent and broker for up to date information.
Hampton Circle
Gurnee, IL60031
$122,500
Townhouse
MLS#: 08586827
3 beds1 full bath1 half bath1436 sqft
Year built: 1993
Sold
SOLD JULY 2014!
Top to Toe Delight and Ready for a Lucky New Family!
More details
www.6846Hampton.com
Pristine & Pretty with Lots to Love Here in this Lovely End Unit Townhome with Serene Pond Views and a Quiet Cul-de-Sac Location!
* Updated featuring newer neutral carpeting and newer flooring!
* Neutral/inviting decor top to toe with updated Kitchen and Baths!
* Sunny two-story Living Room with gas fireplace featuring a marble hearth and surround!
* Country-style Kitchen/Family Room!
* Fabulous Kitchen with a big breakfast bar, pantry closet and lots of cabinets and counters!
* Family Room with sliders opening out to the deck overlooking a serene pond!
* Master Bedroom with a wall of closets and direct access to the shared hall bath!
* Two more family bedrooms, one with its own walk-in closet!
* Main floor laundry room leading to the attached garage!
* Quiet cul-de-sac with an ultra-convenient Stonebrook location -- close to shopping and highway access!
Updated and looks great newer neutral carpeting and newer flooring, neutral/inviting decor top to toe with an updated Kitchen and Baths, this lovely 3-Bedroom features a sunny two-story Living Room with gas fireplace, country-style Kitchen/Family Room, fabulous Kitchen with a big breakfast bar and lots of counters, Family Room with sliders opening out to the deck overlooking a serene pond, Master Bedroom with a wall of closets and direct access to the shared hall bath, two more family bedrooms and a main floor laundry room leading to the attached garage -- set on quiet cul-de-sac with an ultra-convenient Stonebrook location!!
Living Room - 15' x 12'
* Two-stories
* Cathedral Ceilings
* Palladium Windows
* Newer carpet
* Neutrally painted
* Dramatic two-story ceilings
Family Room - 16' x 11'
* Overlooks kitchen for country-style living
* Dining Area
* Sliders to deck overlooking pond
* Deep under stair storage closet
* Ceiling Fan
* Newer carpet
* Neutrally painted
Kitchen - 11' x 11'
* Adjoins Family Room
* Access to updated powder room
* Access to laundry/utility room and garage
* Newer counters, flooring, microwave, lighting, faucet, neutrally painted
* Pantry closet
Master Bedroom - 15'x 12' (Second Floor)
* Newer carpet
* Neutrally painted
* Wall of closets
* Direct access to shared/updated hall bath
* Overlooks pond
Family Bedroom #1 - 12' x 11' (Second Floor)
* Newer carpet
* Neutrally painted
* Double-door closet
* Access to updated hall bath
* Sunny window with slatted blinds
Family Bedroom #2 - 12' x 10' (Second Floor)
* Newer carpet
* Neutrally painted
* Walk-in closet
* Access to updated hall bath
* Windows on two sides
Laundry Room - 9' x 6'
* Located off kitchen
* Neutrally painted
* Access to garage
* Convenient shelving for storage
Other Highlights
* Exterior rear deck overlooking serene pond
* Private entrance & end unit location
* Attached garage
* Cul-de-sac location
* Ultra convenient location close to shopping and highway
To View the Quick Tour Preview of this Home Please Visit http://marketing.remaxdesigncenter.com/22/28922/2205909/
Contact Allyson Hoffman for more information or to schedule a showing. Visit www.RealEstateNorthernIllinois.com or e-mail [email protected]!

Allyson Hoffman ABR, ACRE, CDPE, CRS, e-PRO, GRI, SRES, SFR
RE/MAX Properties Northwest
847-310-5300
License: IL#471.006264
Listed by: RE/MAX Villager


