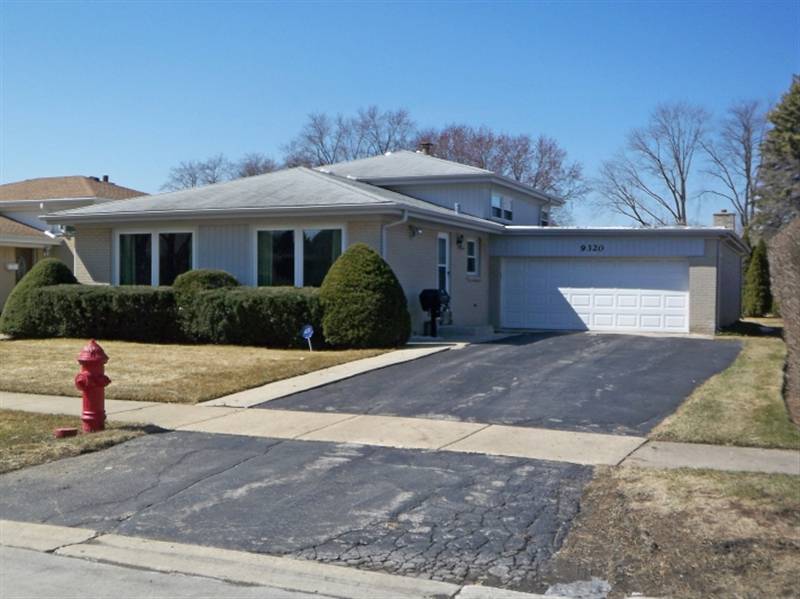This property at 9320 Menard Avenue , Morton Grove, IL60053 has listed by Allyson Hoffman ABR, ACRE, CDPE, CRS, e-PRO, GRI, SRES, SFR but has not been updated for quite some time. Please contact the listing agent and broker for up to date information.
9320 Menard Avenue
Morton Grove, IL60053
$299,900
Single Family Residential
MLS#: L# 08575756
3 beds2 full baths
Lot: 0.17acres Year built: 1961
SOLD JUNE 2014!
Memory Maker on Menard!
More details
* Combine great updates and conveniences here!
* Enjoy Living Room and Dining Room ell with picture windows!
* Eat-in kitchen with buffet wall, lots of counters and newer appliances!
* Lower Level with a large Family Room with mahogany-panel walls, cedar closet, full bath and laundry/utility room with outside access!
* Upper level with Master Bedroom, two family bedrooms and an updated full bath!
* Custom-fitted closets!
* Newer roof, HVAC, triple-glazed windows and flood control!
* Large patio and a covered porch with built-in barbecue!
* Two-car attached garage!
* Supremely-convenient location close to park, school, forest preserve, Metra & Edens Highway!
Combine great updates and conveniences here! Enjoy Living Room and Dining Room ell with picture windows; an eat-in kitchen with buffet wall, lots of counters and newer appliances; Lower Level offering a large Family Room with mahogany-panel walls, cedar closet, full bath and laundry/utility room with outside access; upper level with Master Bedroom, two family bedrooms and an updated full bath. Special features include custom-fitted closets; newer roof, HVAC, triple-glazed windows and flood control; both a large patio and a covered porch with built-in barbecue; two-car attached garage an a supremely-convenient location close to park, school, forest preserve, Metra & Edens Highway! Don't miss this well-loved and lovely home!
Living Room - 17' x 12' (Main Level)
* Open to Foyer and Dining Room* Oak floors under carpeting
* Newer triple-paned Gilkey picture windows
* Blinds and draperies
* Freshly painted - light, neutral décor
Dining Room - 11' x 9' (Main Level)
* Open to Living Room; doorway to Kitchen
* Oak floors under carpeting
* Newer triple-paned Gilkey picture windows
* Blinds and draperies
* Freshly painted - light, neutral décor
Kitchen & Eating Area - 12 x 10' (Main Level)
* Doorways to adjacent Dining Room & Foyer
* Exterior access to driveway and attached two-car garage
* Eating area with serving buffet walls -- added counters and cabinets
* 2012 Five-burner range & oven
* Ceramic tile floors and wood blinds on windows
* Deep corner sink with instant hot water
Family Room - 21' x 12' (Lower Level)
* Lush mahogany paneled walls
* Berber carpet
* English-style lookout windows to adjacent back yard
* Wall of storage closets, including a cedar-lined closet
* Recessed lighting
* Access to lower level full bath
* Access to large laundry/utility room with exterior access to backyard
* Access to crawl space
* Ample space for multiple activity areas
Master Bedroom - 13' x 10' (Upper Level)
* Windows on two sides - south and west
* Oak floors under carpet
* Recessed accent lighting and ceiling fan
* Wall of two double-door closets -- all custom fitted
* Laundry Chute to Lower Level Laundry Area
Second Bedroom - 13' x 10' (Upper Level)
* Currently used as a TV den
* Windows on two sides - north and west
* Oak floors under carpet
* Overhead lighting
* Wall-in style closet -- custom fitted
Third Bedroom - 11' x 9' (Upper Level)
* Big enough for a double bed
* Oak floors under carpet
* Recessed accent lighting
* Double-door closet -- custom fitted
Laundry/Utility Room - 15' x 10 (Lower Level)
* Convenient exterior access doorway to backyard
* Laundry facilities with Maytag Washer and Dryer included
* Newer vented glass block window
* Storage-ready with pegboard and shelving
* Extra refrigerator and freezer – included
Foyer (Main Level) - 13' x 4'
* Ceramic tile flooring
* Large double-door guest closet -- custom fitted
* Open to Living Room
* View of Dining Room
* Door way to Kitchen
* Access to stairway to Upper and Lower Levels
Bathrooms - Upper and Lower Levels
* Upper Bath - remodeled featuring recessed lighting, new high-profile vanity with corian counter top, 2 built-in medicine chests, tub with frosted glass tub enclosure, linen closet and frosted window
* Lower Bath - updated featuring a wood vanity, corian counter top,, double-door shower, built-in medicine chest and linen closet
Other Interior Features/Highlights
* Security System
* Flood Control System
* Gilkey Windows - triple paned on S, E and W; double paned on N
* 2010 Central Air Conditioning
* 2006 Furnace
* 2003 Roof
* 2001 New windows by Gilkey
* Hardwood floors under carpeting on Main and Upper Levels
Other Exterior Features/Highlights
* Large backyard
* Concrete patio
* Large covered porch adjacent to patio with built-in barbecue and doorway to/from garage
* Two-car attached garage with newer overhead door, access to covered patio and potential for doorway into Family Room.
* Exterior stairs to/from utility area on Lower Level
Location Highlights
* Close to Park View School
* Close to Forest Preserve and Golf Course
* Close to Mansfield Park
* Close to Old Orchard and associated shopping areas
* Commuter friendly with nearby Morton Grove Metra Station and easy access to Edens Expressway
To view the Quick Tour Preview of this Home please visit http://marketing.remaxdesigncenter.com/22/28922/2203102/.
Contact Allyson Hoffman for more information or to schedule a showing. Visit www.RealEstateNorthernIllinois.com or email Al[email protected]

Allyson Hoffman ABR, ACRE, CDPE, CRS, e-PRO, GRI, SRES, SFR
RE/MAX Properties Northwest
847-310-5300
License: IL#471.006264
Listed by: RE/MAX Villager


