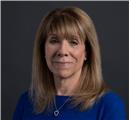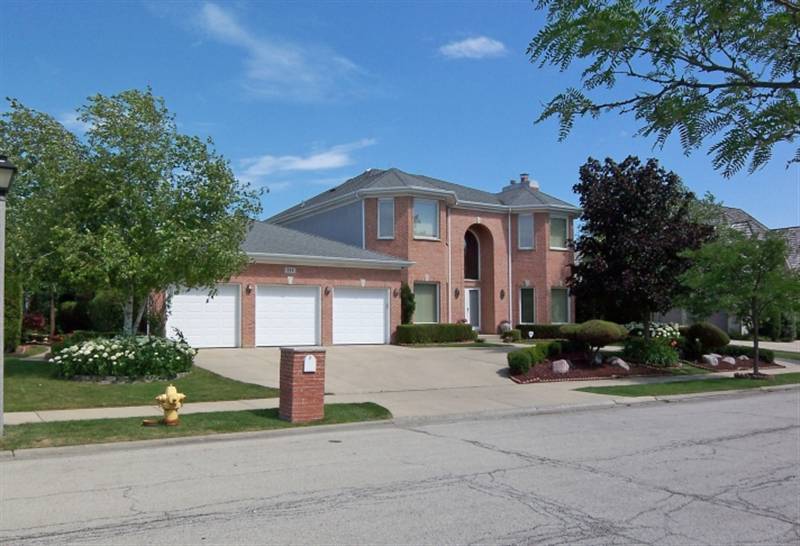This property at 111 Riverside Drive , Deerfield, IL60015 has listed by Allyson Hoffman ABR, ACRE, CDPE, CRS, e-PRO, GRI, SRES, SFR but has not been updated for quite some time. Please contact the listing agent and broker for up to date information.
111 Riverside Drive
Deerfield, IL60015
$899,000
Single Family Residential
MLS#: 08409181
6 beds5 full baths1 half bath5000 sqft
Lot: 0.27acres Year built: 1996
Sold
SOLD JUNE 2014!
Estate-Sized -- Delivers a Wish List to Make Your Dreams a Reality Here!
More details
www.111Riverside.com
Enter a New Dimension with Amazing Space, Abundant Amenities and an Awesome Location in this Grand Bristol Estates Top-Notch Two-Story!
* Exceptional custom contemporary dream offers over 5000 square feet!
* Additional 2500 square feet of finished living space in the full basement!
* Two-story foyer leads to all main rooms!
* Elegant formal Living Room with fireplace and bayed front window!
* Separate king-sized formal Dining Room with adjacent Butler's Pantry opening to the Kitchen!
* Massive island kitchen and adjoining the kitchen and breakfast room with a planning center which opens to the adjacent huge Family Room!
* Second floor Master Suite featuring his/hers baths and walk-in closets and a bay front window sitting area!
* First floor Master Suite with full bath -- ideal for in-laws, guests or even a large home office!
* Three family bedrooms on the second floor opening the loft-style second floor foyer overlooking the main entry!
* Notable features including skylights; nine-foot ceilings; laundry room with dual washers and dryers; two separate zoned heating and air conditioning systems and a whole house generator!
* Full finished basement with Great Room, dance floor, den, bedroom/office, bar/kitchenette, full bath, high ceilings and bonus room!
* Three-car attached garage!
* Lushly-landscaped walkways on the north and south sides both leading to the private fenced backyard and large patio area!
* This one-of-a kind opportunity showcases a prime location in Deerfield's desirable Bristol Estates!
This exceptional custom contemporary dream offers over 5000 square feet and an additional 2500 square feet of finished living space in the full basement! The two-story foyer leads to all main rooms including an elegant formal Living Room and separate Dining Room with a Butler's Pantry opening to the massive island kitchen. Adjoining the kitchen and featuring access to the patio and yard is the breakfast room with a planning center which opens to the adjacent huge Family Room. The second floor Master Suite features his/hers baths and walk-in closets. A second master suite with full bath on the main floor is ideal for in-laws, guests or even a large home office. Three family bedrooms on the second floor open to loft-style second floor foyer overlooking the main entry. Enjoy so many remarkable features including skylights; nine-foot ceilings; laundry room with dual washers and dryers; two separate zoned heating and air conditioning systems; a whole house generator; finished basement with Great Room, dance floor, den, bedroom/office, bar/kitchenette, full bath, high ceilings and bonus room; 3-car garage; and a great private fenced backyard with big patio -- this one-of-a kind opportunity showcases a prime location in desirable Bristol Estates!
Living Room - 28' x 13'
* Located off main entry foyer
* Bayed front window
* Mantled gas fireplace with granite surround
* Recessed lighting
* Light neutral carpets and vertical blinds
Dining Room - 23' x 13'
* Located off the entry foyer
* Bayed front window
* 20" Ceramic tile flooring and vertical blinds
* Adjoining Butler's Pantry
* Views of kitchen, foyer and living room
Kitchen - 16' x 14'
* Large center island
* Abundant tall raised-panel cabinets featuring ample storage with pullout shelving, soft-close drawers & Lazy Susan
* Granite counters and pantry cabinet
* Sub-zero refrigerator, double ovens, 5-burner cooktop, 2012 Miele dishwasher, built-in microwave oven
* 20" ceramic tile flooring
* Adjacent to Butler's Pantry and Breakfast Room with access to service hallway from garage
Breakfast Room - 17' x 11'
* Large eating area
* Planning center with granite topped desk and cabinet storage
* Bayed area with sliding doors opening out to patio and backyard
* Adjacent to kitchen, butler's pantry, family room and foyer with inviting airy views to all
Family Room - 25' x 16'
* Adjacent to Breakfast Room and Kitchen with access from inner foyer
* Light neutral carpeting and vertical blinds
* Abundant recessed lighting
* Views of backyard and patio area
Master Bedroom #1 - 25' x13' (2nd Floor)
* Located off upper loft-style foyer occupying the south side of the home
* Features sunny bayed window sitting area
* Complete with two walk in closet and two full baths -- one for him and one for her
* Light neutral carpeting, vertical blinds and overhead lighting
* Dual master bathrooms, both with skylights and granite-topped vanities -- one with a large spa tub and the other with a huge shower with seating bench
* Separate Master Bedroom linen close
Family Bedroom #1 - 20'x13' (2nd Floor)
* Located off the loft-style upper foyer
* Features a sunny bayed front window, linen closet, overhead lighting and laundry chute
* Light neutral carpeting and vertical blinds
* Full wall of closets
Family Bedroom #2 - 14' x 12' (2nd Floor)
* Located off upper loft-style foyer
* Now used as an office
* Features overhead lighting and views of the backyard and patio
* Blue carpet and vertical blinds
* Double door closet storage
Family Bedroom #3 - 13' x 12' (2nd Floor)
* Located off upper loft-style foyer
* Features overhead lighting and view of the backyard and patio
* Boasts its own walk-in closet
* Pink carpeting and vertical blinds
Master Bedroom #2 - 17' x 16' (1st Floor)
* Privately located off the service entry area
* Features a large walk-in closet and overhead lighting
* En suite Master Bath with skylight, large granite-topped vanity, separate shower and soaking tub
* Possible uses include: In-law suite; Large in-home office; Guest Room
* Light neutral carpeting and vertical blinds
* Views of north side walkways and backyard
Laundry Room - 12' x 9' (First Floor)
* Located in the service area with access to 3-car garage
* Two washers and two dryers included; free standing units - new 6/2013
* 20" ceramic tile flooring
* Wall of cabinet storage and counter space -- ideal folding area
* Laundry sink and laundry closet for chute from the 2nd floor
Great Room - 30' x 24' (Finished Basement)
* Amazing space ideal for any purpose or need suited to your family
* High ceilings with abundant lighting
* Light Berber carpeting & miniblinds
Game Room - 29' x 12' (Finished Basement)
* Adjacent to wet bar/kitchenette, Great Room and Dance Floor
* Set up for full-sized pool or billiards table with pendant lighting
* Light Berber carpeting
Dance Floor - 17' x 12' (Finished Basement)
* Discotheque-style complete with rotating mirror ball and sound system
* Adjacent to Game Room, Great Room and Den
* Easy care, high-traffic appropriate Pergo flooring
Bar/Kitchenette - 12' x 12' (Finished Basement)
* Ideal for entertaining young and old alike
* Features bar area ideal for seating stools
* Second refrigerator included
* Light Berber carpeting
Den - 15' x 12' (Finished Basement)
* Great for TV, Movies or Video Games
* Features recessed lighting and Berber carpeting
* Adjacent to dance floor with access to full bath and multi-functional bedroom or office space
* View through dance floor to Great Room
Office or Bedroom #6 - 15' x 12' (Finished Basement)
* Located off the den
* Alternate potential uses include guest quarters, maid's room, nanny's room, private exercise area
* Easy access to nearby full bath
* Includes recessed lighting, triple door closet, Berber carpet, mini blinds
Bonus Room - 12' x 10' (Finished Basement)
* Potential use as play room, kitchenette eating area, office or exercise space -- choose your pleasure
* Located off the bar/kitchenette space
* Access to the mechanical room
Foyers - Details and Features
* Main two story foyer - 13' x 12'
- located off double door entryway with 18.5' ceiling height
- access to all main rooms and 2nd floor
- sunny palladium window
* Inner foyer - 9' x 8'
- large double door coat closet
- access to large main floor powder room
- opens to breakfast area, family room and main foyer
* Upper Foyer - 13' x 8':
- access to master suite, 3 family bedrooms and hall bath
- loft-style design overlooking entry foyer
Additional Property Features
* Nine foot ceilings on both 1st and 2nd floor
* Raised panel doors throughout
* All closets with switched lighting
* UV coated windows
* Butler's Pantry 7'x 6 ' with wall of glass-front display cabinets & granite counters separating dining room and kitchen/breakfast rooms
* Whole house natural gas generator, lightning arrestor system
* Two separate HVAC systems with 2012 A/C units and a separate booster system for main floor Master Suite
* Security system including motion sensors and battery backup
* Three-car attached garage with separate doors, controls and access to service hall entry area
Exterior Property Features
* Stunning landscape front to back including circular drive, north and south walkways
* Ultra-private, fully fenced backyard with tall evergreens on all sides
* Large concrete patio with access from Breakfast room sliders, gas-fired outdoor grill and retractable awning for shade
* Underground sprinkler system
* Two-story double door entry
Neighborhood Features
* Self-managed Bristol Estates Homeowner Association with annual dues of $320/year covering:
* Beautiful community entry
* Westerly park-like berm
* Easy access to great Brickyards park and play areas
* Commuter friendly convenience to Lake Cook Metra Station, Tri-State Tollway to O'Hare and Edens Expressway
* Nearby shopping in downtown Deerfield, Deerbrook and Northbrook Shopping Centers
To view the Quick Tour Preview of this Home please visit http://marketing.remaxdesigncenter.com/22/28922/2014672/index.ipv
Contact Allyson Hoffman for more information or to schedule a showing. Visit www.RealEstateNorthernIllinois.com or email [email protected]

Allyson Hoffman ABR, ACRE, CDPE, CRS, e-PRO, GRI, SRES, SFR
RE/MAX Properties Northwest
847-310-5300
License: IL#471.006264
Listed by: RE/MAX Villager


