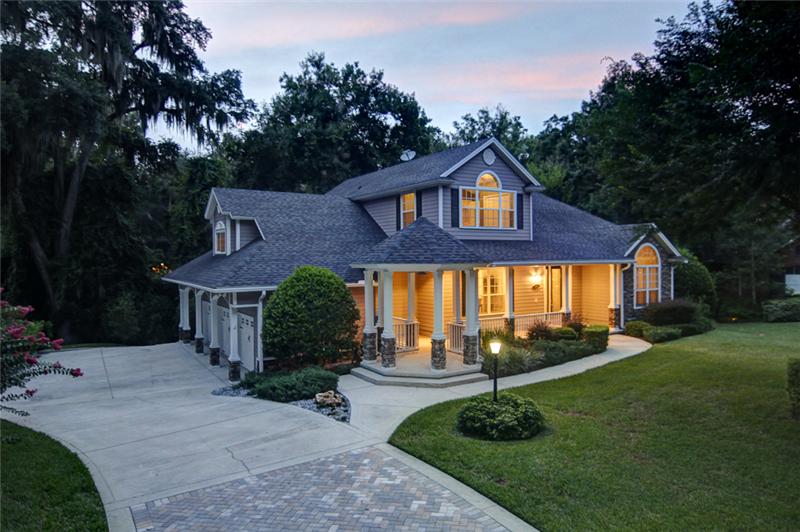This property at 1015 Ravine Terrace , St Johns, FL32259 has listed by Welch Team but has not been updated for quite some time. Please contact the listing agent and broker for up to date information.
1015 Ravine Terrace
St Johns, FL32259
$675,000
Single Family Residential
MLS#: 729693
6 beds2 full baths2 half baths4510 sqft
Year built: 2004
Exclusive Riverfront Gated Community Custom Built Home in St Johns Florida
MLS# 729693 Step Inside this Custom, Multi-level home designed by Waters Brothers. The finest interior finishes includes Grand Entry with Sweeping Staircase, 2 story stone gas fireplace, 5'' hardwood plank flooring, & vaulted ceilings. Designer kitchen features 6 burner, gas Viking Range & Exhaust with pot filler, granite counters, solid country pine cabinets & moulding. Owner's Suite, complete w/double tray ceiling, gorgeous ravine views, gas fireplace & spa-style master bath w/marble tub & vanity. 3 large Guest BRs on 2nd story. Finished Lower Level w/1100SF-Multi-purpose.
About the Neighborhood
More details
Exclusive Riverfront Gated Community Custom Built Home in St Johns Florida
1015 Ravine Terrace, St Johns, Florida 32259
Brought to you by Welch Team @ KW
Luxury Features in this St Johns Home for Sale
Step inside your new home located in desirable St Johns County nestled in a mature oak tree lined gated community on the St Johns river. The community of Bayside is gated with security guard access. Community also features gorgeous 42 slip dock on the St Johns River as well as covered observation deck.
A true craftsman style home situated on a cul-de-sac with natural preserve views from almost every window. This outstanding custom built home by Water Brothers has no wasted space; utilizing every inch of the home for living, storage or entertaining.
St Johns custom home features 6 bedrooms with two full bathrooms and 2 half baths. Three story living at its finest with over 4500 sq feet of space.
Three car side entry garage with custom design stable style hurricane rated doors. Wrap around front porch and gazebo with ceiling fan. Professional Landscaping with LED lighting welcome you home.
First floor of this St Johns Home for sale is an incredibly versatile 1100+ SF of space with endless possibilities. Previous owners used as a home office, with 2 separate closed door offices, two oversized storage closets, half bathroom and main area. We currently have it set up as a game room with two separate bedrooms off this bonus area. Could be converted to a fully functional mother in law suite with bedroom, closets, living space and bathroom. The possibilities could go on, and on.
Features of Lower Level space include:
-
Private Outdoor Entry with Fenced Patio Area
-
Separate Key Access
-
Separate A/C unit & Thermostat
-
Separate Security System
-
Multiple phone lines
-
Multiple electrical outlets and CAT 5 lines
-
Expansive windows overlooking beautiful ravine with tons of natural lighting
Interior Features of the Main and Second Floor include:
-
Dramatic two story entrance foyer with grand curved staircase
-
Wide Plank wood flooring
-
Study with french doors, vaulted ceilings, plantation shutters, cat 5 internet, multiple phone lines
-
½ Powder room bath with wainscoting, pedestal sink & Kohler fixtures
-
Formal Dining room with step up coffer ceilings, crown molding, chair rail, decorative dimming lighting and custom paint
-
Family room with cathedral ceilings, designer stone wall gas fireplace with remote, built in custom cabinets, two skylights letting in lots of light, built in surround sound, open to the kitchen
-
Gourmet Chef’s Kitchen includes island with 3” butcher block, Viking Professional Grade 6 burner gas cooktop with Convection oven, pot filler and warming drawer, Best Hood ventilation over the cooktop, Solid wood cabinets with molding, decorative backsplash, granite countertops, all overlooking the preservation behind this home.
Breakfast Nook with bay window, Wet bar with granite countertops and sitting bar.
-
Private Owners Suite situated on the main living level, includes gas fireplace with remote, recessed lighting, trey ceiling, crown molding, ceiling fan, oversized windows taking in the nature views.
-
Master Bath with spa like setting including his and her cultured marble vanities, marble garden tub, shower with double shower heads, water closet, cable tv hookup, his and her closets and newly installed tile flooring
-
Bedroom 1 located upstairs sits at the front of the home overlooking the oversized frontyard. Vaulted ceilings, wall to wall carpet, ceiling fan, palladium window, large closet space.
-
Bedroom 2 located upstairs overlooks beautiful ravine with expansive window, walk in closet, wall to wall carpet, ceiling fan.
-
Bedroom 3/Bonus Room located upstairs includes high ceilings, chair rail, large oversized walk in closet, ceiling fan
-
Security system with cameras which can be accessed via smartphone or internet with 60 day digital memory.
For more information on this home please log onto www.Ravine.WelchTeam.com or call us directly at 904-476-5539.

Welch Team
Welch Team Keller Williams
904-476-5539
Listed by: Welch Team Keller WIlliams Jacksonville Realty



