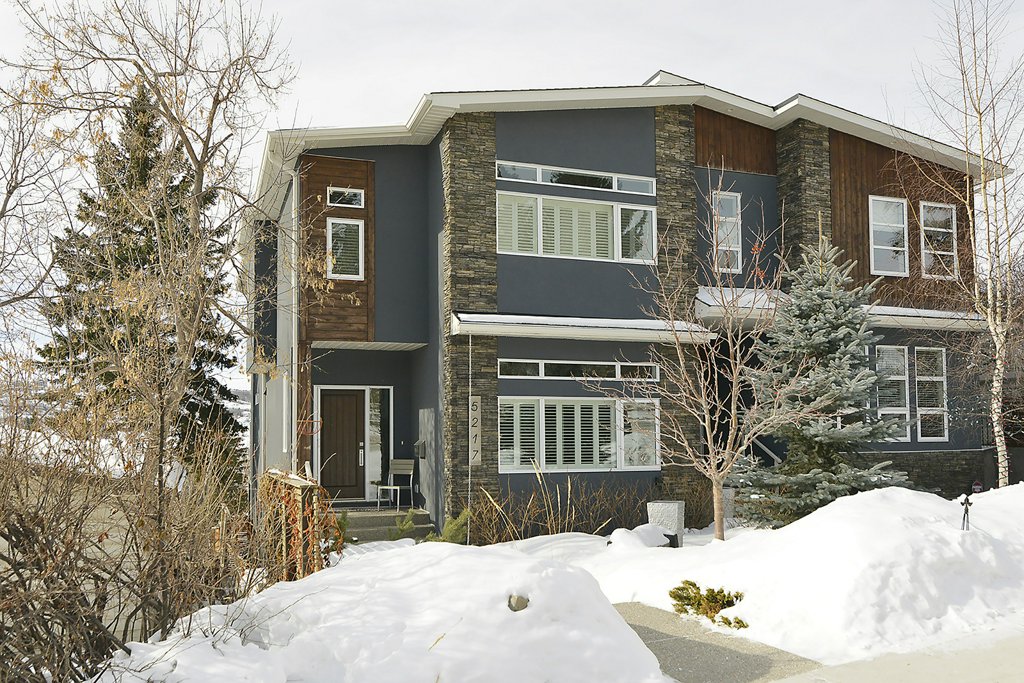This property at 5217 - 23rd Avenue NW , Calgary, ABT3B 0Z9 has listed by Cindy Bauer but has not been updated for quite some time. Please contact the listing agent and broker for up to date information.
5217 - 23rd Avenue NW
Calgary, ABT3B 0Z9
$819,900
Single Family Residential
MLS#: C4177555
4 beds3 full baths1 half bath
Lot: 3003.00sqft Year built: 2010
Stylish Infill in inner city Calgary
About the Neighborhood
Montgomery, Calgary
Montgomery is located in Calgary’s northwest. It is primarily situated on the south-facing slope of the Bow River Valley escarpment, right at a dramatic S-curve in the river, making for beautiful natural environments, some nice vistas, and a close-knit, geographically defined community.
The area was purchased in 1906 by James Shouldice and came to be known as Shouldice Terrace, until a name change in 1943, to distinguish it from a southern-Alberta town with a similar name. The Shouldice family chose Montgomery’s new moniker, a nod to Bernard Law Montgomery, the celebrated British military leader who played important roles in both world wars. The growth of Montgomery as a community dates from the 1940s, and it operated as a stand-alone town until annexed by the City of Calgary in 1963.
Now Montgomery is considered an “inner city” neighbourhood, with a relatively short downtown commute-time. It still has a distinctive feel that reflects its unique history and geography. Homes here date from several decades, and quite a few were owner-built in the days when that was a more common practice. The community is now undergoing significant re-development, and new infills can be found on almost every block, alongside the originals. The extensive parks, river walkways, and bike paths make this a great area for those who like to get outdoors, and Shouldice Arena and Memorial Pool also offer a variety of recreational opportunities to residents.
The community has some great neighbours as well. Market Mall, immediately northwest of us, was recently expanded and upgraded, the new Alberta Children’s Hospital borders the community to the east, and the University of Calgary’s West Campus development will soon connect Montgomery to the University as well. The Transcanada Highway, which goes right through the community, makes it easy to get out to COP and the mountains quickly.
Montgomery is home to Terrace Road Elementary School (Public) and the “Foundations for the Future” charter academy (grades 9-12).
The Montgomery Community Association offers this website to provide information about what’s happening in the neighbourhood. We put on a number of programs, activities and events for residents of all ages. The MCA is always looking for volunteers to help out (see the “get involved” tab for the range of volunteering opportunities).
In the City of Calgary's 2012 municipal census, Montgomery had a population of 3,860 living in 1,839 dwellings, a 4.7% increase from its 2011 population of 3,686.[8] With a land area of 3 km2(1.2 sq mi), it had a population density of 1,290/km2 (3,300/sq mi) in 2012.
More details
Welcome to this custom built home by Veranda Homes. Featuring open floor plan and walkout basement with spectacular views of the river valley from all three levels. This one of a kind home has nearly 2,500 sqft of developed living space with countless upgrades. From the expertly finished solid maple hardwood floors to the thick Caesar stone counters to the heated double detached garage. The custom kitchen will fulfill any chef’s delight with pot & pan drawers, huge island, high-end Stainless Steel appliances including built-in ovens and induction cooktop. Living space with wall-to-wall windows taking advantage of the natural sunlight and valley views. Spacious upper deck with retractable awning and gas line for bbqing or a heat lamp. Main floor flex room for home office or dining room complete main level. Spacious master suite featuring a spa inspired ensuite with dual vanities, large soaker tub & tile and glass shower plus walk-in closet with custom built-ins. 2 large kid’s rooms, full bath and laundry room with sink complete upper flr. Fully developed walkout with 4th bedroom, full bath & bright family room leading to sunny stone patio & perennial garden. Finished w/ polished concrete floors & in-floor heating plus plumbed for a wet bar! Low maintenance landscaping, fully fenced. Great location. Close to Market Mall, U of C, Foothills and Children's Hospital plus many other shops and cafes.

Cindy Bauer
RE/MAX Real Estate (Central)
000-403-875-9032
Listed by: RE/MAX Real Estate (Central)



