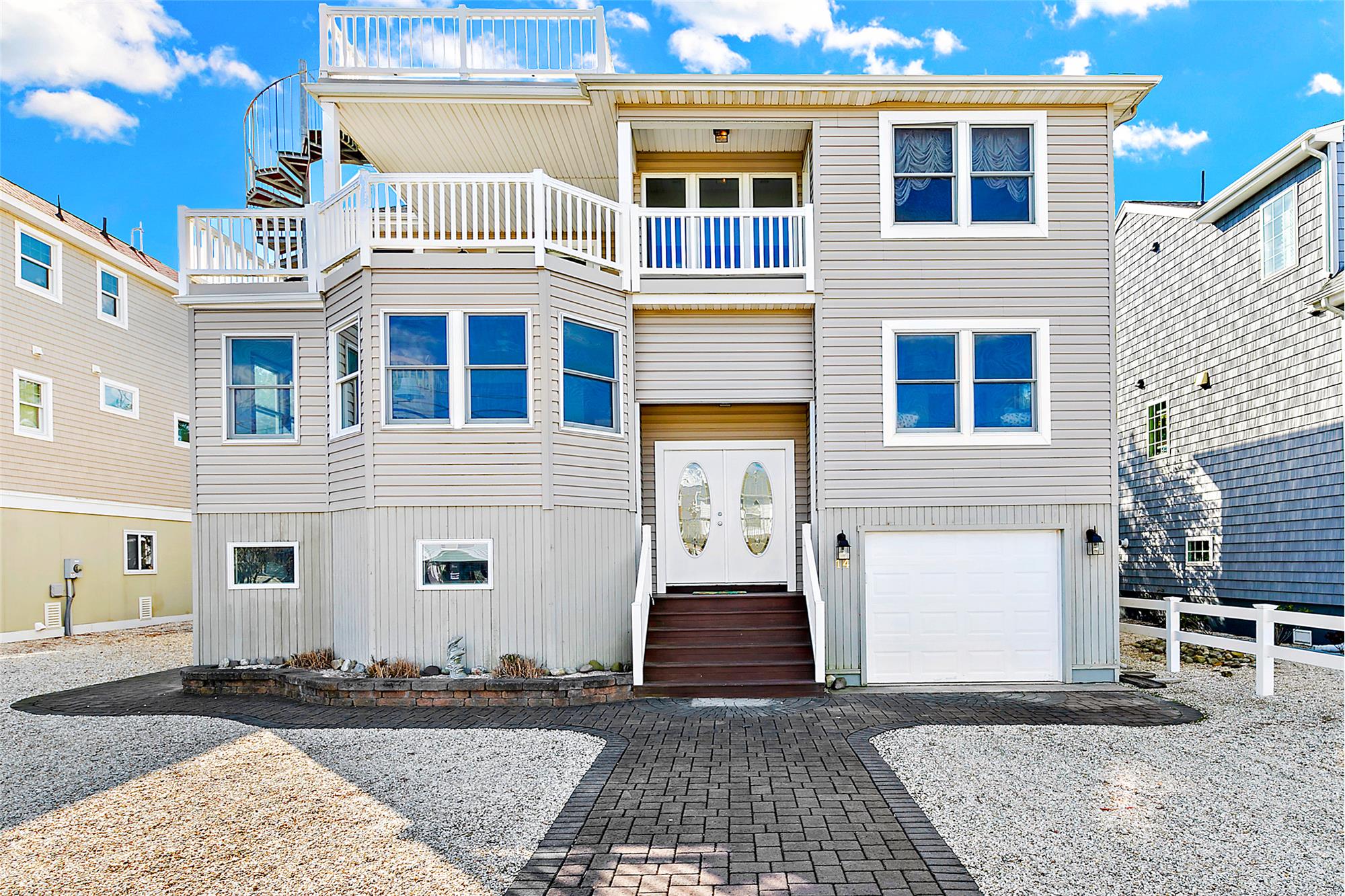This property at 14 E 31st Street , Long Beach Township, NJ08008 has listed by Mary Ann O'Shea but has not been updated for quite some time. Please contact the listing agent and broker for up to date information.
14 E 31st Street
Long Beach Township, NJ08008
$1,595,000
Single Family Residential
MLS#: 22104231
4 beds2 full baths1 half bath2279 sqft
Lot: 4350.00sqft Year built: 2002
Long Beach Island Home for Sale | LBI Real Estate | Jersey Shore Home for Sale | 14 E 231st St
THE PERFECT BEACH HOUSE where the open concept design creates the seashore feeling in this captivating 4-5 bedroom and 2.5 bath contemporary located 5th off the ocean with oceanviews from the upper level and rooftop decking. Party all summer...large cabana room, large paver patio, 8 person Jacuzzi, & privacy with vinyl fenced backyard - room for pool too! This home comes furnished and will fit into your idea of casual shore living. Get set for summer and call to see this perfect beach home today!
More details
THE PERFECT BEACH HOUSE where the open concept design creates the seashore feeling in this captivating 4-5 bedroom and 2.5 bath contemporary located 5th off the ocean with oceanviews from the upper level and rooftop decking. Enjoy casual opulence in the upper level great room with elegant natural woodwork and solid hardwood flooring to show off your finest area rugs, soaring ceilings with open beams and double doors leading to large fiberglass decking with oceanviews while enjoying cool summer breezes. With easy access to rooftop deck, enjoy oceanviews, gorgeous sunsets and those summertime fireworks. The open dining area is created for congeniality where one could linger from breakfast to dinner. Recipe for success, this decorator-built kitchen is designed for people who like to cook and entertain at the same time. This large and friendly kitchen offers natural birch cabinetry with crown molding, easy-care custom ceramic tile flooring, ample counterspace with breakfast bar for those impromptu meals and abundant storage space with pantry. The entertainment and media room awaits you through French glass doors with exterior access to decking and could double as guest room or office. Room for your king-size furniture, the main suite offers large walk-in closet and office alcove, perfect for working remotely from home. Opulence is in the ensuite bath with custom walk-in shower with frameless glass doors and vanity. Light and color join forces to give the hall bath a special freshness and brightness with custom floor-to-ceiling tile and tub/shower for convenience. Party all summer long in the large cabana/rec room, perfect gathering area for those afternoon barbecues while opening to large paver patio with 8-person Jacuzzi in the privacy of your vinyl fenced backyard with southwestern exposure and room for a pool. The oversized garage offers ample room for those bikes and water toys, along with a work bench for families with hobbies. This home comes furnished and will fit into your idea of casual shore living. Get set for summer and call to see this perfect beach home today!
Features:
Contemporary – 5th Off Ocean
Oceanblock - Oceanviews
4 Bedrooms, 2.5 Baths
Oversized 1- Car Garage
Great Room & Media Room
Rec Room & Storage Room
Jacuzzi – 8-Person
Outdoor Shower
Paver Patio & Walkways
Vinyl Fenced Backyard with Double Gates
Vinyl Siding
2-Zone Central Air
2-Zone Gas Forced Hot Air Gas Hotwater Heater - 2020
Hardwood Flooring
Natural Solid Wood Door Package & Casing
Upper Level Fiberglass Decking w/Oceanviews
Rooftop Decking w/Oceanviews
GROUND LEVEL
Oversized Garage w/Auto Opener & Workbench, New Water Meter Installed
Rec Room with Cable & Backyard Access, 2 Ceiling Fans
Storage Room & Storage Closet
Exterior Paver Patio with 10-Person Jacuzzi
1st LEVEL
Foyer – Double Door Entry, Tile Flooring
Linen Closet
Master Bedroom w/Ensuite Bath – Carpet, Walk-in Closet, Ceiling Fan
Master Bath – Walk-in Shower w/Frameless Glass Doors, Vanity, Tile Floor, Tile Half Wall
Master - Office Alcove – Windows, Cable, Carpet
Bedroom2 – Carpet, Ceiling Fan, Double Closet
Bedroom3 – Carpet, Ceiling Fan, Closet
Bedroom4 – Carpet, Ceiling Fan, Closet
Hall Bath – Tub/Shower, Custom Tile from Floor to Ceiling, Pedestal Sink, Custom Mirror
Hall Closet – Stackable Washer/Dryer, Gas Hotwater Heater
2nd LEVEL
Great Room – Kitchen/Dining/Living Area
Living Area – Hardwood Floors, Cathedral Ceiling w/Open Beams, French Doors to Decking
Fiberglass Decking – Oceanviews, Partially Covered, Access to Rooftop Deck
Rooftop Deck – Oceanviews
Media Room – French Glass Doors, Hardwood Floors, Glass Door to Decking w/Views
Kitchen – Custom Tile Flooring, Natural Birch Wood Cabinetry w/Crown Molding, Pantry, Formica Countertops, Breakfast Bar
Appliances – Gas Stove, Dishwasher, Refrigerator w/Water/Ice in door, Microwave
Powder Room – Vanity, Marble Flooring
Specifications:
Lot Size – 58x75
Living Square Footage – 2279 SF
Built – 2002
2020 Taxes - $10,742
Flood Insurance - $777
Base Flood Elevation – 9 Ft
First Floor Elevation – 13.5 ft
Comes Furnished with Inventory List

Mary Ann O'Shea
RE/MAX At Barnegat Bay
609-492-1145 x 1026
License: 9484334
Listed by: Mary Ann O'Shea - RE/MAX at Barnegat Bay


