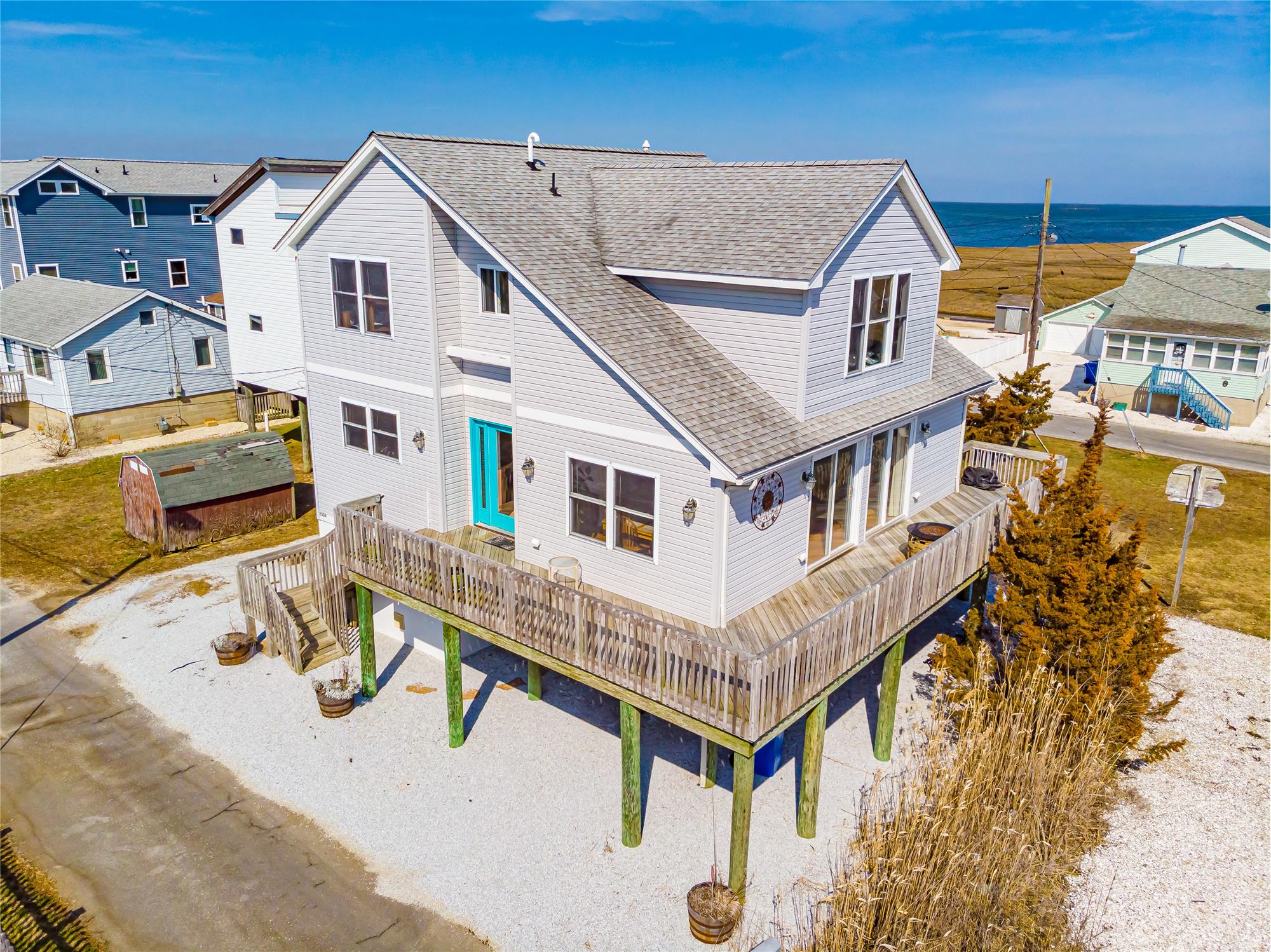This property at 2556 1st Avenue , Stafford Township, NJ08050 has listed by Mary Ann O'Shea but has not been updated for quite some time. Please contact the listing agent and broker for up to date information.
2556 1st Avenue
Stafford Township, NJ08050
$389,900
Single Family Residential
MLS#: NJOC396368
3 beds2 full baths1950 sqft
Lot: 2800.00sqft Year built: 2002
Long Beach Island Home for Sale | LBI Real Estate | Jersey Shore Home for Sale | 2556 1st Avenue
SPOTLIGHT ON LOCATION, VALUE & QUALITY...Begin ''just steps away from LBI'' home ownership today with this stunning 2-level Contemporary located on Cedar Bonnet Island with bayviews from every window and bay beach at street end...perfect for launching kayaks and paddle boards, along with easy access on new sidewalk leading to LBI! From wide windows that bathe the home in light, to spacious gathering areas for family and friends, to 2-zone central air and gas heat, along with ample parking and storage area, it's the subtle touches that make this home different than the rest. Call today!
More details
SPOTLIGHT ON LOCATION, VALUE & QUALITY...Begin ''just steps away from LBI'' home ownership today with this stunning 2-level Contemporary located on Cedar Bonnet Island with bayviews from every window and bay beach at street end...perfect for launching kayaks and paddle boards, along with easy access on new sidewalk leading to LBI! This sun-sational home creates visual excitement with angled rooflines, wrap-around decking with bayviews, along with 3-car carport and large storage area for those bikes and beach chairs. This classic 3 bedroom, 2 bath Island Retreat is designed for generous space and flexibility for your furnishings and light, airy rooms that soak up the sun in any climate. The open and inviting great room radiates hospitality and charm with a central gas fireplace and double sliders opening to wrap-around decking with bay views...perfect for those summertime barbecues. Experience the joy of cooking in this fully equipped kitchen with stainless steel appliances, ample cabinetry and countertops...everything a cook could want. The spacious family room is designed for informal gatherings with cathedral ceilings and bayviews while also could double as the 4th bedroom with double closet. From wide windows that bathe the home in light, to spacious gathering areas for family and friends, to 2-zone central air and gas heat, along with ample parking and storage area, it's the subtle touches that make this home different than the rest. Whether renting, year-round living or summertime enjoyment, it's the perfect investor's lucky find! Call today!
Features:
Contemporary – Bayviews
3 Bedrooms, 2 Baths
Dual Staircases – Front and Rear
Storage Area
3-Car Parking Area
Prius Power Outlet
Vinyl Siding
Roof – 2014
2-Zone Central Air
2-Zone Gas Forced Hot Air
Rheem Gas Furnace with 92.7 Efficiency Rating
Gas Hotwater Heater – 2019
AC Compressor - 2007
Wifi Thermostats
Security System
Interior Painted – 2019
Landscaping – Granite Rock
Outdoor Shower
New Carpet – 2016
Attic – Drop-down Staircase
1st LEVEL
Wrap-Around Decking - Bayviews
Great Room – Open Kitchen/Dining/Living Area, Foyer Closet
Kitchen Area – Oak Cabinetry, Formica Countertops, Ceramic Tile Flooring
Stainless Steel Appliances – Microwave, Refrigerator, Gas Stove/Range, Dishwasher
Living Area – Hardwood Flooring, Bayviews, Double Sliders to Decking, Gas Fireplace
Master Bedroom – Carpet, Double Closets
Hallway – Linen Closet
Full Bath – Vanity, Tile Flooring, Tiled Tub/Shower
2ND LEVEL
Family Room (Double as 4th Brm) – Carpet, Ceiling Fan, Cathedral Ceiling, Bayviews, Closet
Laundry Room – Washer/Dryer, Vinyl Flooring
Bedroom2 – Carpet, Bayviews, Double Closets
Bedroom3 – Carpet, Double Closets
Hall Bath – Vanity, Tile Floor, Tiled Tub/Shower
SPECIFICATIONS
Living Square Footage – 1950 SF
Built – 2002
2018 Taxes - $6,410
Lot Size - 50x56

Mary Ann O'Shea
RE/MAX At Barnegat Bay
609-492-1145 x 1026
License: 9484334
Listed by: Mary Ann O'Shea - RE/MAX at Barnegat Bay


