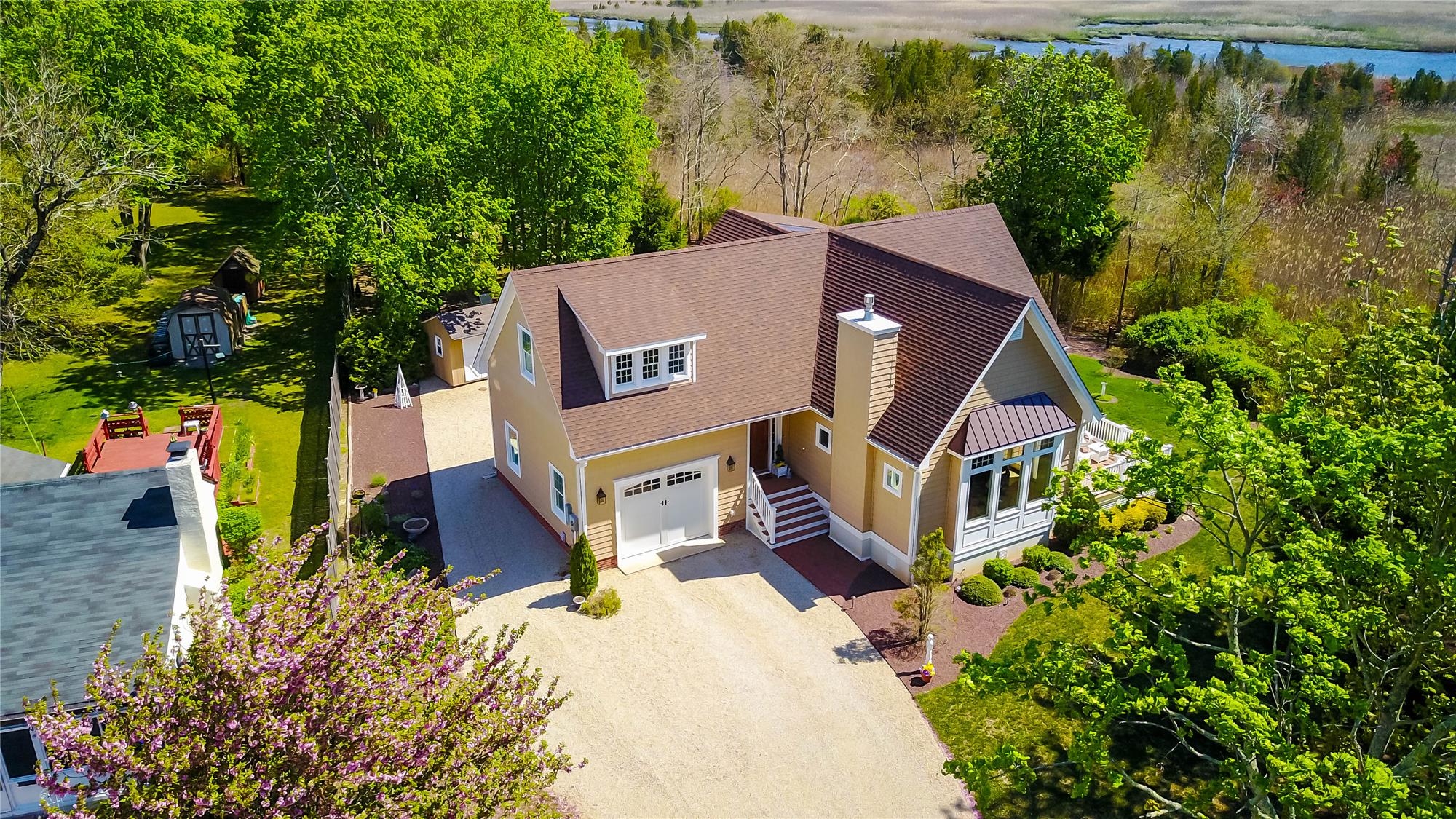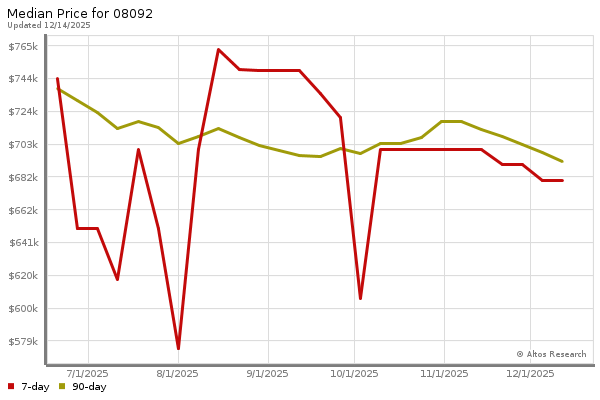This property at 124 Dock Rd , West Creek, NJ08092 has listed by Mary Ann O'Shea but has not been updated for quite some time. Please contact the listing agent and broker for up to date information.
124 Dock Rd
West Creek, NJ08092
$390,000
Single Family Residential
MLS#: 22007658
3 beds2 full baths1 half bath2112 sqft
Lot: 5.50acres Year built: 2008
Long Beach Island Home for Sale | LBI Real Estate | Jersey Shore Home for Sale | 124 Dock Rd
QUIET ELEGANCE SPOKEN HERE in this stunning cottage-like contemporary located on 5.5 acres of private park-like setting where gardens & shade trees are a part of this beautiful setting, along w/the breath-taking sunrises & moonrises every day! For nature lovers & boaters alike, the nearby creek & scenic wetlands offer the perfect oasis for water-loving birds & butterflies all year long. This exceptionally gracious home was custom-built & designed by owner w/glassed window-walls that bring the outdoors inside and bathe the rooms in light. IF YOU DESIRE graceful living you must see this home!
More details
QUIET ELEGANCE SPOKEN HERE...in this stunning cottage-like contemporary located on 5.5 acres of private park-like setting where gardens and shade trees are a part of this beautiful setting, along with the breath-taking sunrises & moonrises every day! For nature lovers and boaters alike, the nearby creek and scenic wetlands offer the perfect oasis for water-loving birds and butterflies all year long. This exceptionally gracious home was custom-built and designed by owner w/glassed window-walls that bring the outdoors inside and bathe the rooms in light. You’ll love the sparkling hardwood floors that will set off your finest rugs & furniture, along w/natural woodwork & solid core doors. Reach for the sun with cathedral and 9 foot ceilings, along with light and airy rooms that soak up the sun in any climate. The spacious living area designed for today’s casual living offers a stone gas fireplace & sliders that open onto decking to expand leisure activities to the out of doors. Experience the joy of cooking in this fully-equipped kitchen with cherry wood cabinetry, granite countertops and ample counter space. Matched appliances complement the Copper Canyon granite countertops in this stunning kitchen, with vibrant French gold Kohler faucet – a chef’s delight! The inviting dining area with walls of windows overlooking nature’s paradise is created for congeniality! The main bedroom on the first level boasts walk-in closet & en-suite bath, along with the private master decking overlooking the wooded setting. The 2 upper-level bedroom suites with adjoining decking offer expansive woodland views. Expansion possibilities with 200 SF of heated/air bonus room can double as 4th bedroom/den/hobby room. The oversized garage with direct access solves all your storage needs. IF YOU DESIRE graceful living among beautiful surroundings, you must see this enchanting nature-lovers estate! Call today!
Features
Custom Cottage-Like Contemporary
Built 2008
LBI Skyline Views, Freshwater Wetlands Views
General Contractor and Designed by Owner
Craig Brearley, Architect
Living Square Footage–2112 SF
Lot–5.5 Acres–568x295x715x457
2017 Taxes–$6,329.05
Base Flood Elevation–7 Feet
First Floor Elevation–10.7
Flood Insurance–$587
Homeowners Insurance-$726.04
Central Air–2 Zones
Electric Baseboard Heat–Zoned
Gas in Street
Public Sewer
Well Water w/Conditioner
Roof–Timberline Architectural Roofing Shingles, 40 year, up to 120 mph winds
Cedar Vinyl Impression Siding
Long Driveway with Ample Parking
6 inch Exterior Walls
Solid Core Doors
Insulation on all walls-exterior and interior
Andersen Windows–400 Series, Transom, Double-Hung
All Windows Basic Wind Load Speed of 115 mph
Solid Core Doors
Crawl Space with Vapor Barrier
Kohler Toilets, Sinks & Faucets
3 Bedrooms, 2.5 Baths
Bonus Room–Double as 4th Bedroom/Den/Office
Oversized 1-Car Garage–Auto Opener, Direct Access, Rear Access
6 Inch Base Moldings
9 Foot Ceilings
Ceiling Fans throughout
Recessed Lighting throughout
1st LEVEL
Foyer Closet
Laundry Closet
Powder Room
Master Bedroom–Carpet, Sliders to Decking, Walk-in Closet w/shoe storage cabinet
Master Decking–8x12 Evergrain Decking, Vinyl Railings
Master Bath–Custom Tile Flooring, Walk-in Shower, Vanity, Tub with Subway Tile Backsplash
Living Room–Hardwood Flooring, Cathedral Ceilings, Carpet, Sliders to Decking, Views
Fireplace–Stone, Propane Gas
Deck–14x16 Evergrain Decking
Dining Area–Hardwood Flooring, Cathedral Ceilings, Views
Kitchen–Medallion Platium Grade Cherry Wood Custom Cabinetry, Copper Canyon Granite Countertops, Pantry, Computer Nook, Hardwood Floors, Kohler Cape Dory Cast Iron Sink, Vibrant French Gold Kohler Faucet, Tile Backsplash
Kitchen Appliances–Microwave, Electric Stovetop, Convection Wall Oven, Refrigerator w/water/ice, Dishwasher
2nd LEVEL
Loft overlooking Living/Dining Area
Bedroom2–Carpet, Cathedral Ceiling, Walk-in Closet w/shelving, Sliders to Decking
Decking–Fiberglass, Views
Bedroom3-Carpet, Cathedral Ceiling, Walk-in Closet w/shelving, Sliders to Decking
Full Bath–Vanity, Tub/Shower, Tile Flooring
Bonus Room-Double as Rec Room/Office/Hobby Room/Den–Heated & C/A–200 SF
Landscaping w/Park-like setting
Storage Shed–8x10
Views–Sunrises & Moonrises

Mary Ann O'Shea
RE/MAX At Barnegat Bay
609-492-1145 x 1026
License: 9484334
Listed by: Mary Ann O'Shea - RE/MAX at Barnegat Bay



