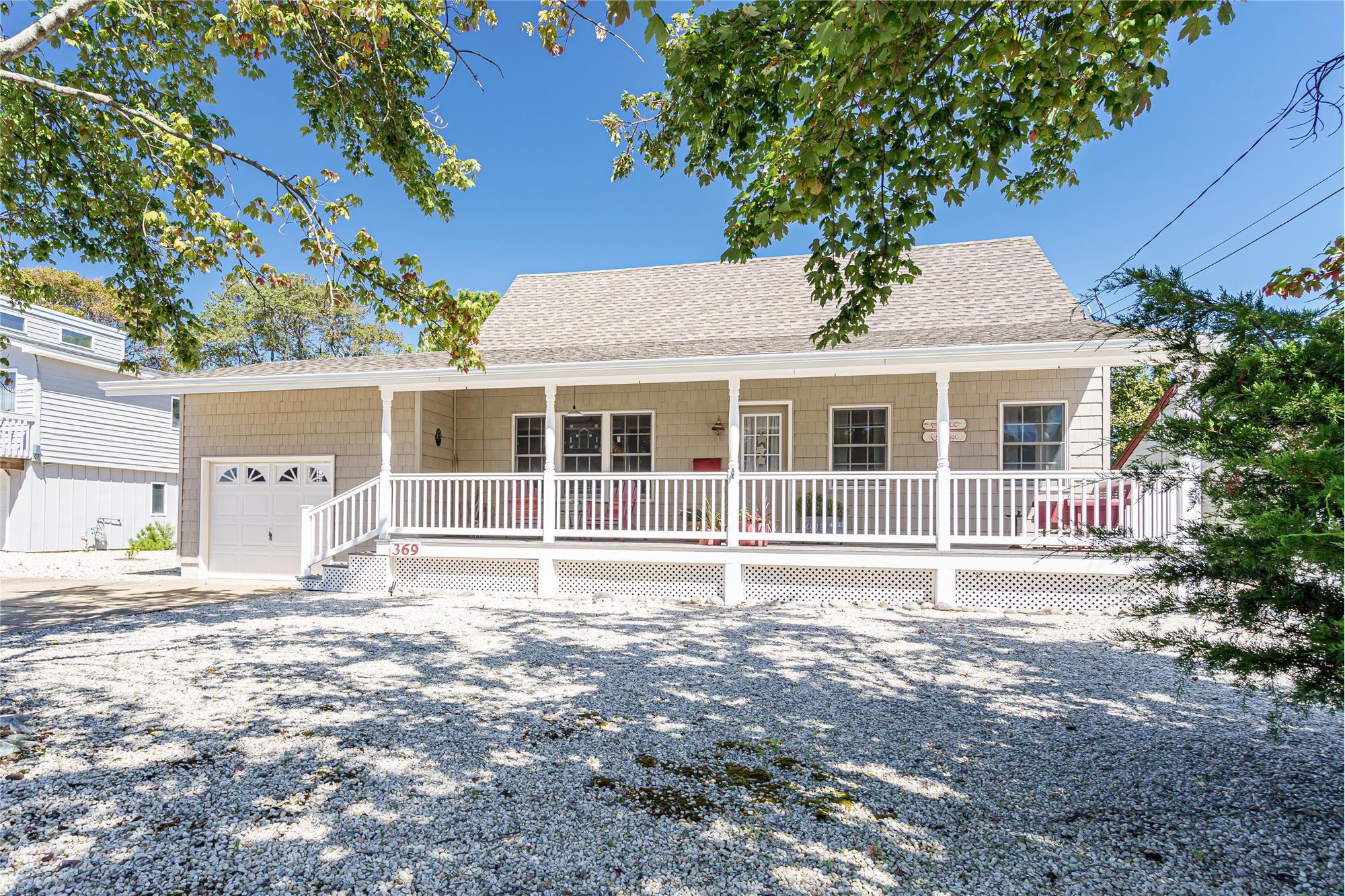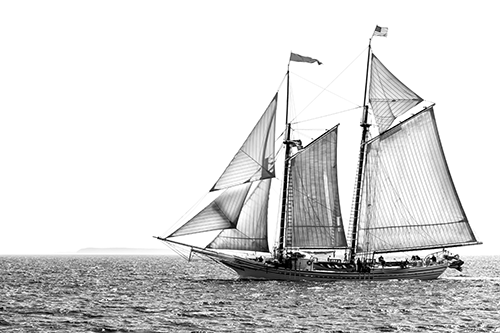This property at 369 W 7th Street , Ship Bottom, NJ08008 has listed by Mary Ann O'Shea but has not been updated for quite some time. Please contact the listing agent and broker for up to date information.
369 W 7th Street
Ship Bottom, NJ08008
$625,000
Single Family Residential
MLS#: NJOC394952
4 beds2 full baths1600 sqft
Lot: 6000.00sqft Year built: 1967
Long Beach Island Home for Sale | LBI Real Estate | Jersey Shore Home for Sale | 369 W 7th
Charm, Dignity and Character best describe this graceful 4-bedroom, 2 bath contemporary with covered front porch charm while enjoying sunny southwest exposure all day long! For the self-assured lifestyle, this remodeled home is located on a 60x100 lot with easy Causeway access for your convenience and Marina access for all those boaters. . From location and value, to easy-care maintenance, along with originality and creativity in every room, there are times when only the best will do! Buying this shore retreat is one of those times! Call now!
About the Neighborhood
History of Ship Bottom
Naming of Ship Bottom
Ship Bottom is one of the oldest place names on Long Beach Island. According to the local historian John Bailey Lloyd, author of "Six Miles at Sea," the name dates from an unusual shipwreck that occurred in March, 1817. To learn more, click here.
More details
Charm, Dignity and Character best describe this graceful 4-bedroom, 2 bath contemporary with covered front porch charm while enjoying sunny southwest exposure all day long! For the self-assured lifestyle, this remodeled home is located on a 60x100 lot with easy Causeway access for your convenience and Marina access for all those boaters. This home is elegantly appointed for entertaining with a large dining area created for congeniality enhanced by south facing windows that create a cheerful play of sunlight while the open kitchen and family room are perfect for that casual shore living. The spacious family room offers vaulted ceiling, transom window and wall of wide windows that bathe the room in light overlooking the picturesque backyard where gardens and shade trees are part of the beautiful setting. The open kitchen with breakfast bar offers an efficient style with ample cabinetry and counter space. This EZ-care shore retreat offers vinyl cedar-impression siding, along with engineered wood-impression laminate flooring and Andersen windows throughout the home. Beauty, glamour and function combine to enhance the new custom-tiled baths. The spacious dormered bedrooms are enhanced with cedar-lined closets and built-in drawers that solve all your storage needs. The bright and cheery southwest bedroom offers sliders to fiberglass decking with partial bayviews for your entertaining pleasures. The garage is perfect for all those bikes and water toys and offers a convenient water shut-off system for your home. From location and value, to easy-care maintenance, along with originality and creativity in every room, there are times when only the best will do! Buying this shore retreat is one of those times! Call now!
Features:
Contemporary
Bayside - Partial Bayviews
4 Bedrooms, 2 Baths
1-Car Garage – Water Turn-off Values for home - 2014
Driveway – Cement, Parking for 4 cars
Cedar Vinyl Siding
Professional Landscaping
Private Backyard
Tankless Gas Hotwater Heater – Serviced 2016
Gas Furnace – Forced Hot Air – Serviced 2016
Central Air – Serviced 2016
New Gutter System & ground water run-off system – 2015
New Roof – 2013 – Full Tear-off, Full Ice/Water Shield
Outdoor Shower w/dressing area
Complete Interior Painted – 2018
Terminix – 2013 Lifelong Termite Prevention System Warranty
Andersen Windows throughout home
Engineered Wood-Impression Laminate Flooring throughout home
Scuttle Attic Access
Covered Open Porch – Trex Deck, Vinyl Railings, Ceiling Fan, Recessed Lighting
1st LEVEL
Foyer – Ceramic Tile
Dining Area – Wall of Double-hung Windows, Closet, Linen Closet
Kitchen – Recessed Lighting, Cabinetry, Formica Countertop, Stainless Steel Sink, Breakfast Bar with Pendant Lights, New Ceiling Light Fixture
Stainless Steel Appliances – Microwave, Electric Stove/Range, Dishwasher, Refrigerator w/French doors & Auto Icemaker - 2018
Utility Closet – Washer/Dryer, Gas Tankless Hotwater Heater, Shelving, Water Turnoff for Washer/Dryer and Outdoor Shower
Living Area – New Rear Door w/Storm Door – 2014, Vaulted Ceiling, Transom Window, Wall of Double-Hung Windows, 2 Ceiling Fans
Southeast Bedroom – Ceiling Fan 2015, Closet, New Andersen Windows-2014
Northeast Bedroom – Double Closet, New Andersen Windows-2014
New Hall Bath – 2016 – Complete tear-out, New Subfloor, Tile Flooring, Vanity w/granite countertop, New Toilet, New Custom Tiled Walk-in Shower with built-in Niche, Glass Doors, Wall with built-in Niche, GFI Outlets
2nd LEVEL
West Bedroom – Waterviews, Sliders to Decking, Ceiling Fan, Built-in Cedar-lined Drawers, Closet, Pocket Door
Fiberglassed Decking – Partial Bayviews, 2 Outdoor Storage Compartments
Hall Bath – Custom Tiled Walk-in Shower, Vanity w/Quartz Countertop, Vaulted Ceiling, Tile Flooring, Recessed Lighting
Master Bedroom – Closet, Double Built-in Cedar-lined Closets, New Ceiling Fan 2015
Lot Size – 60x100 - Built – 1967
Living Square Footage – 1600 SF
Flood Insurance - $1400/yearly - Preliminary Base Flood Elevation – 8 Ft, AE Zone

Mary Ann O'Shea
RE/MAX At Barnegat Bay
609-492-1145 x 1026
License: 9484334
Listed by: Mary Ann O'Shea - RE/MAX at Barnegat Bay



