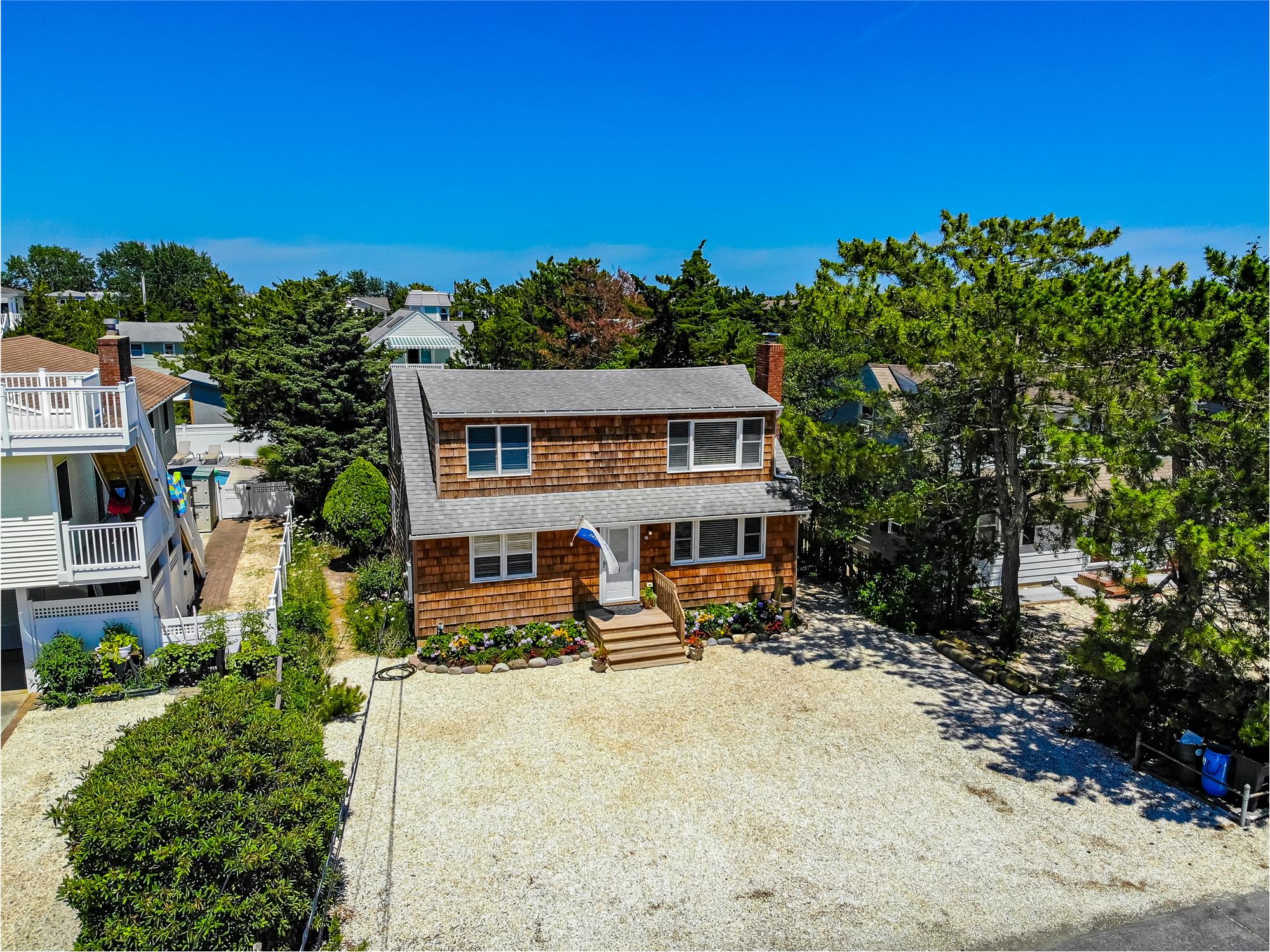This property at 16 E 10th St , Barnget Light, NJ08006 has listed by Mary Ann O'Shea but has not been updated for quite some time. Please contact the listing agent and broker for up to date information.
16 E 10th St
Barnget Light, NJ08006
$750,000
Single Family Residential
MLS#: 21929829
4 beds2 full baths1632 sqft
Lot: 6250.00sqft Year built: 1960
Long Beach Island Home for Sale | LBI Real Estate | Jersey Shore Home for Sale | 16 E 10th St
LOVE A GRACIOUS SETTING? With Classic Charm, this completely renovated down-to-the-studs 3 bedroom, 2 bath home is situated on the oceanblock, only 8 homes to the Beach, and ready for summertime fun! Character and charm surround this perfect beach home located on 50x125 deep lot w/gardens & shade trees that are part of the beautiful setting. From overall serenity and splendor to utilization and value, this one home challenges comparison. Call now-delight later!
About the Neighborhood
HISTORY
More details
LOVE A GRACIOUS SETTING? With Classic Charm, this completely renovated down-to-the-studs 3 bedroom, 2 bath home is situated on the oceanblock, only 8 homes to the Beach, and ready for summertime fun! Character and charm surround this perfect beach home located on 50x125 deep lot w/gardens & shade trees that are part of the beautiful setting. A large foyer and bright family room w/fireplace cheerfully welcomes any visitor. Guests will delight in the 2 spacious bedrooms downstairs with full bath and easy access to back decking to enjoy quiet seclusion of a beautiful treed yard and cool summer breezes, along with 2 outdoor showers for your convenience. Designed for entertaining, friends & family will enjoy the spacious and sunny great room, dining area & kitchen offering cathedral ceilings and French doors opening onto decking w/awning to expand leisure activities to the out of doors. The new efficiently designed kitchen offers cottage-style cabinetry with glass accent door and granite countertops, along with a huge breakfast bar that sits 5-6 people for those impromptu meals. The stainless-steel appliances are all within reach and everything a cook could want. Serenely simple…the main suite -spacious yet intimate- is a private place for quiet times. Light and color join forces to give the full baths special freshness and brightness. Durability and easy maintenance are the key words to the beautiful engineered wood-impression flooring throughout the home. From overall serenity and splendor to utilization and value, this one home challenges comparison. Call now-delight later!
Features:
Cape Cod - Oceanside
3 Bedrooms, 2 Baths
8 Homes off Ocean
Renovated 2016
Professional Landscaping – 2019
Cedar Siding – Power washed 2019
Shed – Siding 2018/2019, Shed Roof 2018
New Plumbing
New Sewer Lateral - 2017
New Electrical
New Kitchen
New Baths
New Engineered Wood-Impression Flooring throughout home
New Sheetrock/Ceilings
Roof – 2010 appr.
Gas Hotwater Heater – 2016
New Electric Baseboard Heating – 2016
Multiple Window AC Units
1st LEVEL
2-Story Foyer
Linen Closet
Family Room
Wood-Burning Fireplace – New Damper & Cap – Serviced 2016
Master Bedroom – Ceiling Fan, Access to Decking
Bedroom1 – Ceiling Fan
Bath – Tile Floor, Pedestal Sink, Tiled Walk-in Shower, Linen Closet
Deck – Overlooking Backyard
2nd LEVEL
Storage Closet
Laundry Closet – Washer/Dryer Front Loaders
Bedroom2 – Vaulted Ceiling, Ceiling Fan
Bath – Tiled Flooring, Tiled Tub/Shower, Pedestal Sink
Great Room – Open Living/Dining/Kitchen Area, Cathedral Ceiling, French Doors to Decking
Kitchen – Cottage-style Cabinetry, Glass Accent Door, Granite Countertops, Breakfast Bar
Appliances – SS Gas Stove/Range, SS Micowave, SS Dishwasher, Refrigerator
Decking – Overlooking Backyard, Awning
2 Outdoor Showers
Ample Parking for 4-5 Cars
Lot Size – 50x125
2018 Taxes - $5,223
Living Square Footage – 1632 SF
Flood Insurance Premium - $847
First Floor Elevation – 9.6 feet
Built 1960

Mary Ann O'Shea
RE/MAX At Barnegat Bay
609-492-1145 x 1026
License: 9484334
Listed by: Mary Ann O'Shea - RE/MAX at Barnegat Bay


