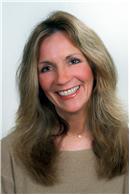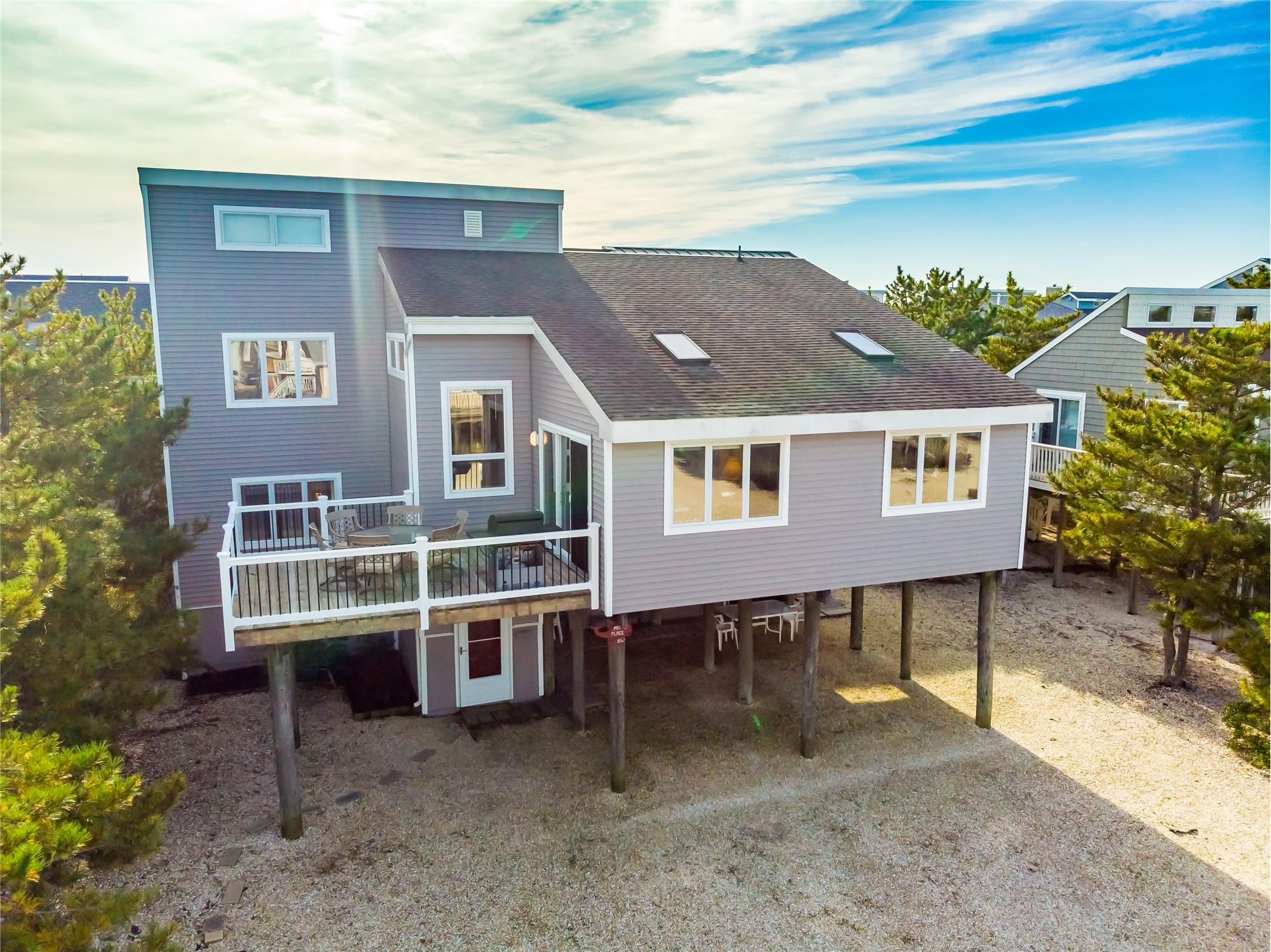This property at 10 W Culver Ave , Long Beach Township, NJ08008 has listed by Mary Ann O'Shea but has not been updated for quite some time. Please contact the listing agent and broker for up to date information.
10 W Culver Ave
Long Beach Township, NJ08008
$625,000
Single Family Residential
MLS#: 4057006
3 beds2 full baths1472 sqft
Lot: 4550.00sqft Year built: 1983
Long Beach Island Home for Sale | LBI Real Estate | Jersey Shore Home for Sale | 10 W Culver
SOLD! A DESIGN FOR TODAY, TOMORROW AND BEYOND...With a sense of flowing space, this 3 BR, 2 BA contemporary is located only 2 blocks to the beach in The Landings! Designed with distinction, the angled roofline marks this staggering 3-level contemporary design offering generous space and flexibility for your furnishings. With abundant parking, family and friends will delight in those summertime get-togethers. From a grand neighborhood with underground utilities, to an E-Z care contemporary with an innovative style, to the nearby ocean, your familys beach home can be a reality by calling us!
More details
Features:
Contemporary
– 3-Levels
3 Bedrooms,
2 Baths
Vinyl Siding
– 2016
Storm Doors
- 2016
Rooftop
Decking
Gravel
Parking – 6 Cars
Outdoor
Shower with Hot & Cold Water
New Hotwater
Heater – Electric – 8/24/18
Gas Forced
Hot Air – 2010
Central Air
– 2010
Electric
Baseboard Heat – Backup Heat w/Thermostat in each room
Roof – 2010
2 Skylights
– 2010
Andersen
Casement Windows
Foyer –
Ceramic Tile Flooring - 2014
Open
Hardwood Staircase
1st LEVEL
Landing –
Laminate Flooring
Bedroom1 –
Carpet
Laundry
Closet – Washer/Dryer
Hall Bath –
Ceramic Tile Floor, Vinyl Surround Tub/Shower, Vanity, Linen Closet
Bedroom2 –
Carpet
2nd LEVEL
Laminate
Flooring - Living/Dining Area/Stair Landing - 2012
Great Room -
Open Living/Dining/Kitchen Area
Living Area
– Vaulted Ceiling, Ceiling Fan, Sliders to decking, 2 Skylights
Decking –
Wood, Black Metal Balusters, Vinyl Railings
Dining Area
– Seating for 10-12 people, Ceiling Fan
Kitchen –
Formica Countertops, Ceiling Fan, Tile Flooring
Appliances –
Dishwasher – 2016, Refrigerator – 2016, Self-Cleaning Gas Stove
3rd LEVEL
Master Suite
– Carpet, Vaulted Ceiling, Walk-in Closet
Master Bath
– Vanity, Vinyl Walk-in Shower, Ceramic Tile Flooring
Landing –
Attic w/pull-down staircase, Access to Decking
Rooftop
Decking – Wood, Vinyl Railing
Living
Square Footage – 1472 SF
Lot Size –
70x65
First Floor
Elevation – 10.1
Built 1983
2018 Taxes -
$6466
Living
Square Footage – 1472 SF
Excellent
Rental History & Income - $2450/Week
Comes
Furnished with Inventory
No Sandy Damage

Mary Ann O'Shea
RE/MAX At Barnegat Bay
609-492-1145 x 1026
License: 9484334
Listed by: Mary Ann O'Shea - RE/MAX at Barnegat Bay


