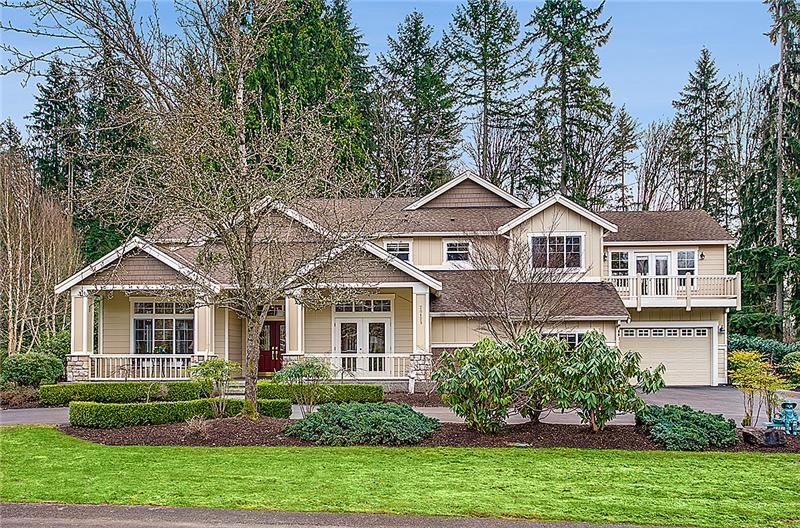This property at 20429 73rd Drive SE , Snohomish, WA98296 has listed by Devin Sanford but has not been updated for quite some time. Please contact the listing agent and broker for up to date information.
20429 73rd Drive SE
Snohomish, WA98296
$697,500
Single Family Residential
MLS#: 748067
4 beds2 full baths1 half bath3360 sqft
Lot: 32324.00sqft Year built: 1999
Craftsman Masterpiece on Gorgeous Homesite in Convenient Area
A cut above! This stunning NW Craftsman home is minutes from Costco, Maltby Caf, Flower World & seconds from SR9. .74 acre on dead end w/ gorgeous gardens, wooded gulley, fire-pit, gazebo, irrigation, partially covered stamped patio, & shed 4 BD, 2.5 BA with spacious kitchen, formal dining & living, family room, den & huge bonus room. Lovely fits & finishes w/slab granite,built-ins, Cherry cabs & abundant hardwoods. Generator + 2013 Furnace & H/W Tank. Make sure and view the 3D Walkthrough!
More details
WELCOME TO MONTARE a serene neighborhood of above-quality homes and spacious home sites. Located on a private, dead end street, this stunning NW Craftsman-style home is situated on a private .74 acre and features a large circular driveway, mature gardens, custom patio area, gazebo and lots of room to play.
YOUR GRAND ENTRY is just that; “grand.” Warm by the fire to the left, drop your briefcase in the Study to the right or glide up the gorgeous cherry wood staircase and retreat to your luxurious Master Suite.
JUST OF THE MAIN ENTRANCE, you’ll find your elegant study with coffered ceilings, crown moldings and convenient French Doors leading to the covered front porch.
LOTS OF CROSS LIGHTING and millwork encase your cozy formal living room hosting a gas fireplace with granite surround and convenient location next to the formal dining area.
YOU'LL LOVE THIS KITCHEN hosting oodles of cabinet space with pull-outs and lazy Susan’s, slab granite counter tops, stainless steel appliances, full-height, glass tile backsplash, crown molding, extra can lighting, large island with sitting area and easy access through your French doors to the entertainment patio out back.
STEP DOWN FROM THE KITCHEN, put your feet up and take in the view while warming yourself by the gas fireplace. Terrific built-ins, custom casing and a custom fireplace mantle are just some of the beautiful millwork throughout the home.
YOUR SPACIOUS MASTER BEDROOM with five piece en-suite is the pièce de résistance hosting separate his & hers vanity areas, a huge walk in shower, walk-in closet, plantation shutters and a soaking tub with garden views.
CONVENIENTLY LOCATED UPSTAIRS with the bedrooms is your spacious separate laundry with wash basin. Washer and dryer included!
DO YOU HAVE A HOBBY, need an exercise room, enjoy a home theater or simply want space for the kids to play? Your new bonus room should prove more than ample and also has French doors that lead to a private deck.
FEATURES

Devin Sanford
Devin Sanford Homes
425-5018424
Listed by: Devin Sanford


