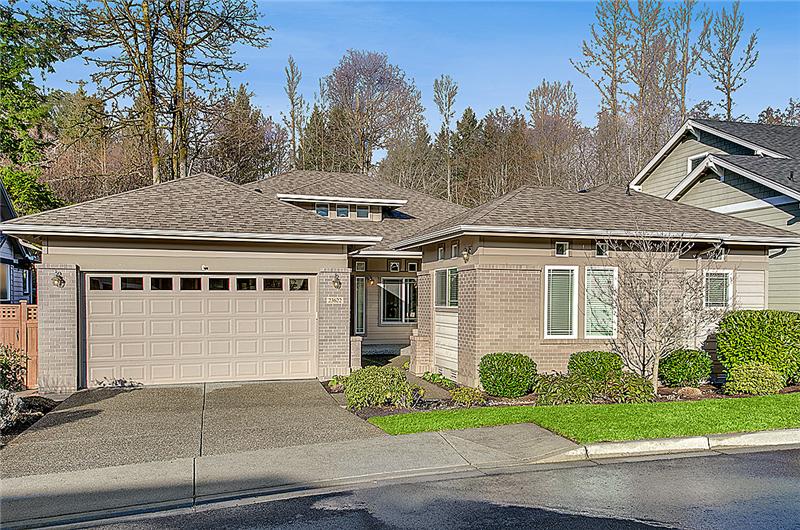This property at 23622 NE 135th Way , Redmond, WA98053 has listed by Devin Sanford but has not been updated for quite some time. Please contact the listing agent and broker for up to date information.
23622 NE 135th Way
Redmond, WA98053
$729,950
Single Family Residential
MLS#: 733210
2 beds2 full baths1 half bath2305 sqft
Lot: 5580.00sqft Year built: 2007
Hemlock Floor Plan with Sitting Room in Trilogy at Redmond Ridge
Winner of the American Architectural Award, the Hemlock floor plan, is the most sought after in Trilogy. A beautiful example of northwest architecture and modern design, this one story Prairie style features a Courtyard Entry, Soaring Ceilings, Hardwoods, Formal Dining, 2 Master Suites, Additional Sitting Room, Den, & Stainless Appliances. Trilogy is a 55+ community that offers golf, trails, pool, spa, clubhouse & much more! Close to downtown Redmond. Make sure and view the 3D Walkthrough!
About the Neighborhood
Trilogy At Redmond Ridge
Resort Living At Its Finest
BUILT AGAINST THE VIBRANT BACKDROP of the challenging 18-hole championship golf course, The Golf Club at Redmond Ridge, and situated perfectly between Washington’s Cascade mountain range and the sparkling Puget Sound, Trilogy at Redmond Ridge is the Premier Active Adult Community in Washington State and the perfect spot for those who want to live in the beautiful outskirts of Seattle, Washington.
Home-ownership in the award winning community of Trilogy means privileges such as use of the 40,000 Sq. Ft. Cascade Club and Cedar Lodge. Just steps away from your home you’ll be staying in shape in the state-of-the-art fitness center, taking classes at the University of Washington Center for Learning, checking your email at the Cyber Café and nurturing both body and spirit at the relaxing Tranquility Spa.
Monthly HOA dues also entitle you to front yard maintenance, golf discounts and preferred tee-times, access to miles of walking trails, and much, much more!
Thoughtful home site orientation, community planning and showcasing the natural beauty of the area is also a hallmark of Trilogy at Redmond Ridge.
If You Are Looking For A Home In Trilogy At Redmond Ridge Consider Giving Us A Call. Our Knowledge Of The Trilogy At Redmond Ridge Community Is Unsurpassed. With Over 250 Homes Sold In Trilogy Our Goal Is To Provide You With Important Home And Community Information So You Can Make The Best Possible Decision When Making Your Investment In Trilogy.
We Love The Community Of Trilogy At Redmond Ridge, And The Information We Provide Is Always Without Obligation, So If You Have Any Questions Please Don’t Hesitate To Ask!
More details
THE HEMLOCK FLOOR PLAN IS THE most sought after home in Trilogy and the 2004 American Architectural Award winner. A beautiful example of northwest architecture and modern design this Prairie elevation home offers storage, architectural features, privacy and at the same time the openness of a great room design, all on a single level. A courtyard grand entrance is one of the most appealing features of this floor plan and the area serves as a wonderful outdoor room during the warmer parts of our year.
STEP INSIDE THE GRAND FORMAL ENTRY, and you’ll find gleaming hardwoods, a convenient powder room, bench seating and coat closet as well as a large dining area overlooking the courtyard. Versatility is the theme with your trend setting formal dining room. No need for formality? Perfect! This award winning plan knew you might appreciate a space for your library or billiards table.
A LARGE CENTER ISLAND, pendant lighting, stainless steel appliances and pullout drawers, are just some of the features of your impressive oversized kitchen. On either side you’ll find the fully equipped laundry room as well as the dining nook with large sliding doors to a private patio area beyond.
WHILE THE BACK OF THE HOME is dedicated to the great room and Master Suite, at the front of the home you’ll find a spacious dining room, a convenient office/den with French doors and the pristine Guest Suite.
Totally separate from the rest of the home your guests can access their own private suite through the courtyard doors in the sitting room and retire to the light and bright guest room complete with full bath. How will you use the versatile space? Media room? Artist studio? Exercise space? The possibilities are endless!
ENTER THE MASTER SUITE through your own private vestibule and enjoy the bay window as well as a large walk-in closet with organizers. Continue on to the private Master en-suite with additional walk-in closet, his and her separate sinks and cabinet areas, soaking tub, bench shower and water closet.

Devin Sanford
Devin Sanford Homes
425-5018424
Listed by: Devin Sanford


