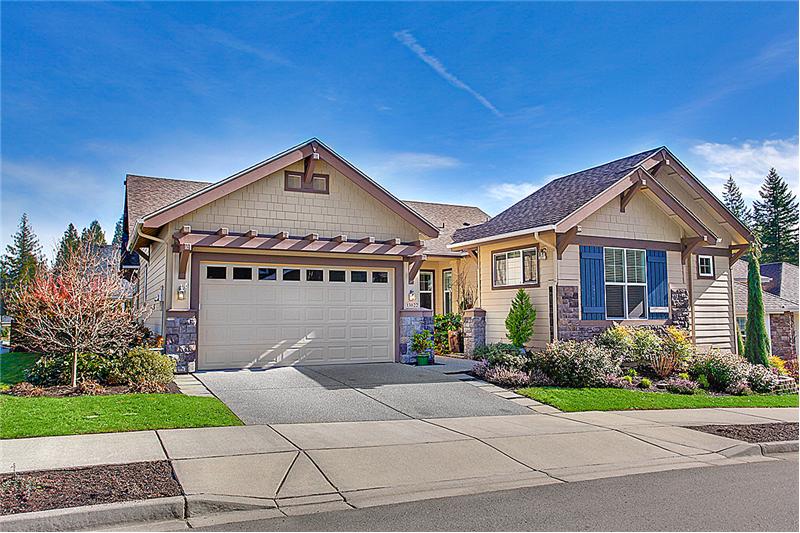This property at 13022 242nd Place NE , Redmond, WA98053 has listed by Devin Sanford but has not been updated for quite some time. Please contact the listing agent and broker for up to date information.
13022 242nd Place NE
Redmond, WA98053
$739,000
Single Family Residential
MLS#: 598473
3 beds2 full baths1 half bath2320 sqft
Lot: 6775.00sqft Year built: 2008
True 3 Bedroom Hemlock Floor Plan In Trilogy at Redmond Ridge - Clubhouse, Golf, Pool, Gym, Spa, Restaurants & More!
The "Hemlock, winner of the American Architectural Award and Trilogys most sought after floor plan. Designed as a true 3-bedroom, 2.5 bath + flex room, this may be the most unique Hemlock ever. Currently serving as 2 masters on main with a posh home office + bonus office, this home is a must see! Entertain all year long from the highly upgraded interior or take it outdoors to the large patio & ProTurf that looks and feels like real grass without all the maintenance. There's even 2 apple trees!
More details
Step in from the lush courtyard to a wide open foyer with
soaring ceilings above and beautiful hardwoods below. Just past the formal
dining area you will find the truly “Great Room”. The “one-of-a-kind” extends
beyond configuration with the recently transformed Swedish finish floors,
professionally painted designer color palette, abundant can lighting , high-end
pendant lighting and chandeliers. The
craftsman design provides a grandiose elevated ceiling in the great room along
with cross lighting and a floor to ceiling media center with gas fireplace.
A large center island, slab granite, full-height back
splash, stainless steel appliances and pullout drawers, are just some of the
features of the impressive oversized kitchen. And on either side you’ll find
the fully equipped laundry room as well as the dining nook with large sliding
door to the patio area beyond.
Enter the Master Suite through your own private vestibule
and enjoy the natural light from the bay window as well as a large walk-in
closet with custom shelving. Continue on
to the private Master en-suite which has an additional large walk-in closet as
well as his and her separate sinks and cabinet areas, soaking tub, bench shower
and water closet.
Opposite the formal dining you’ll find the third bedroom
currently used as a home office. Large French doors lend privacy to the space
where no expense was spared in creating a custom, built-in, executive office
with rich cabinetry and granite topped desk. A large closet allows for plenty
of additional storage space.
Continue down the hall to the second Master where a gorgeous
chandelier gives the room a touch of elegance and the private en-suite gives
your guests a quiet place to unwind after the day’s activities are complete.
No expense was spared in the finished flex room that hosts floor to ceiling custom bookshelves and an additional custom desk with granite slab top. This room could easily become
your next office, hobby room or yoga retreat.
Step out back onto the oversized patio and enjoy the fully
fenced and beautifully manicured back yard.
The unique Pro Turf lawn looks and feels like real grass without all the
maintenance and dries quickly in the sun.
A raised garden area the length of the home has southern exposure
perfect for all your plants and vegetables along with two fruit bearing apple
trees.

Devin Sanford
Devin Sanford Homes
425-5018424
Listed by: Devin Sanford


