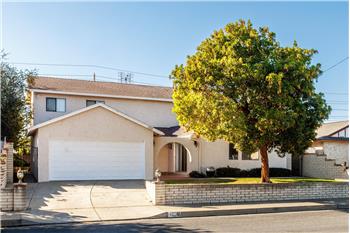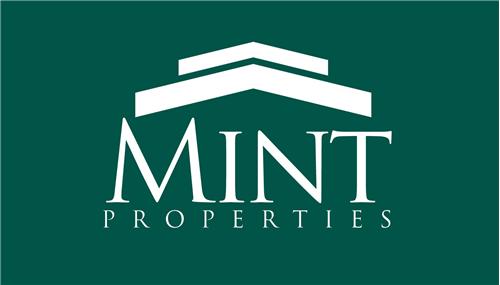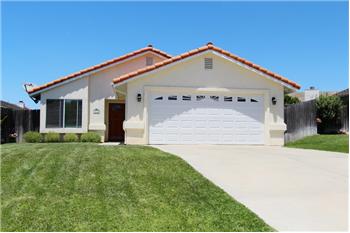  |
$370,000
Single Family Home 3 Bedrooms 2 Full Bathrooms 1 Unit Interior: 1,658 sqft Lot: 0.15 acre(s) Year Built: 1995 MLS #: 1044256
|
713 Richmind Ct.
|
Presented by Tni LeBlanc, Realtor®, J.D. |

|
Pristine cul-de-sac home in Rolling Hills for sale! Orcutt School District home for sale!Pristine cul-de-sac home in Rolling Hills for sale! Built in 1995, this 3 bedroom 2 bath home in the Orcutt School District features a formal dining room and spacious kitchen with tile counters, ample cabinet storage, and a walk in pantry as well. The family room has vaulted ceilings and a french door entry to the outdoor patio area. There are two bedrooms and a full bath down the hall as you make your way to the master suite. The master suite has vaulted ceilings, a walk in closet, dual sinks in the master bath, and a private entrance to the backyard.  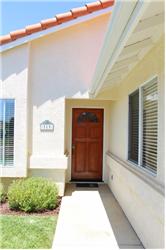 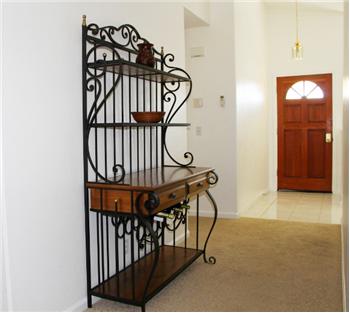 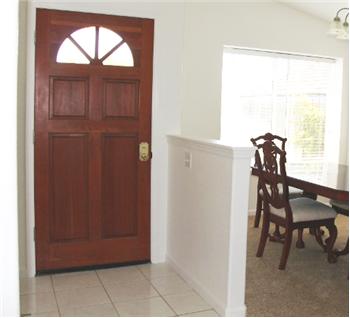 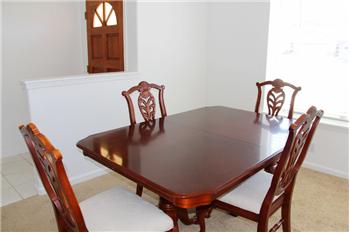 See all 25 large pictures in the photos gallery Location |

