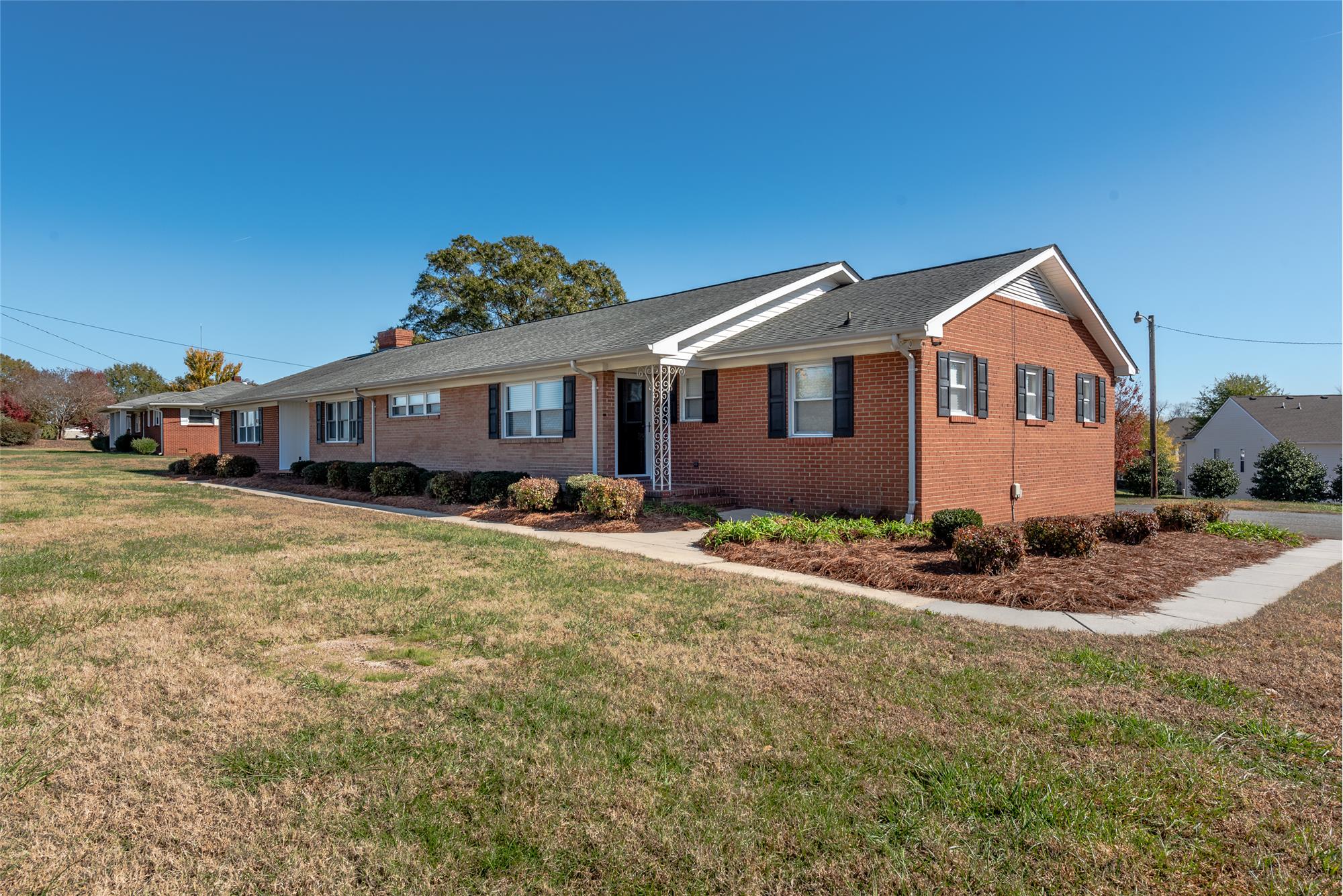This property at 5345 Roberta Road , Harrisburg, NC28075 has listed by Leigh Brown but has not been updated for quite some time. Please contact the listing agent and broker for up to date information.
5345 Roberta Road
Harrisburg, NC28075
$299,900
Single Family Residential
MLS#: 3568526
3 beds2 full baths2641 sqft
Lot: 0.07sqft Year built: 1962
5345 Roberta Road 3 Bedroom Home in Harrisburg!
So much house on three-quarters of an acre with beautiful hardwoods, fresh paint throughout, 2" blinds & designer crown moulding! Stay warm with a cozy wood burning! The kitchen has stainless steel appliances plus Corian counters with an island for family seating. The office has real wood paneling & built-ins. Enjoy two guest rooms with dual closets & a shared hall bath. The owners suite features a spacious walk-in closet & en suite bath. The oversized single car garage provides tons of storage space. Contact our team for a personal tour at 704-605-4285 or [email protected]
More details
So much house on three-quarters of an acre! There is fresh paint throughout, 2" blinds and designer crown moulding. Beautiful hardwood floors lead through the main living area plus the dining room. Stay warm on these cold Harrisburg nights with a wood burning fireplace with brick surround to the ceiling. The cook’s kitchen has stainless steel appliances including the refrigerator, smooth top electric range, microwave, and dishwasher. Also featured is luxury Corian counters with island seating for those family casual meals. The stately office has carpet flooring with real wood paneling, gorgeous built-ins, and a separate entrance for convenience. Enjoy two guest rooms, each with dual closets and sharing a hall bath with a dual sink vanity and tile flooring. The private owner ‘s suite features a ceiling fan, spacious walk-in closet, and private en suite bath. Store all your lawn equipment in the backyard out building. Just in case you need more room, there is an oversized single car garage with a utility sink and tons of storage space. The high school slated to be Jay M Robinson starting 2020-21. Contact our team for a personal tour at 704-605-4285 or [email protected].
Overview and Outdoors
Walking up to this adorable brick ranch house feels like coming home. The exterior of the home is red brick with white vinyl trim, and it’s nestled on three-quarters of an acre. A driveway leads to the back of the home and a rear-load one-car garage. There's additional parking for several cars on the asphalt driveway for your friends, family, or weekend guests. You’ll also see a single outbuilding behind the home you can use for extra storage. There’s a covered front porch and a nice sidewalk leading to it. You’ll see a separate entrance in the front, which can be great for a small office or home based business. In the windows, you’ll also see nice two-inch blinds for sun and privacy control.
Entrance and Living Spaces
The front door opens to the cozy living room where you’ll find hardwood floors and a fresh coat of paint throughout. A beautiful wood-burning fireplace with a brick surround is the focal point and you can imagine spending time around the fire with family and friends. A convenient coat closet is also just inside the entrance to keep your home neat and tidy. Continuing through, there’s a charming and functional dining room with crown molding and large baseboards. Hardwood floors continue through here along with the two-inch blinds and casings around the windows.
Kitchen and Sunroom
In the kitchen you’ll find functional and easy maintenance tile floors, a tile backsplash, and Corian countertops. A sizeable island in the middle of the kitchen with plenty of room for seating will become the family hub of your home every morning for sure. Or you can enjoy a leisurely breakfast in the adjacent breakfast room area. There are 42-inch raised panel cabinets with moulding. The appliances include a stainless steel refrigerator, stainless steel electric range, microwave, dishwasher and a disposal for much needed convenience in the kitchen. A restful sunroom is situated in the back of the home with tons of windows for amazing light. You can sit enjoy a book or your coffee every morning. There's also a hall bath with a tile floor and a combination tub/shower and a dual sink vanity. In this part of the home you’ll also find a convenient laundry closet in the hall including a washer and dryer. The entire home has been freshly painted to give you a blank canvas to bring in your own touches.
Bedrooms and Conclusion
There are two spacious guest bedrooms with dual closets, carpet, and ceiling fan/light combination. Through the hall is a lovely home office with wood paneling, a ceiling fan/light combination, and a convenient separate entrance. The wonderful built-in shelving can make this a great home office for any professional. Across the hall is the freshly painted owner's suite with carpet and a ceiling fan/light combination. The en suite private bath has a combination tub and shower, single sink vanity, tile floor, and a substantial walk-in closet for all your wardrobe. Along with storage in the home, you’ll have the oversized one car garage with plenty of outdoor storage space for lawn or sports equipment, including tall ceilings for hanging storage. The garage even features a utility sink. For your home in Harrisburg, this delightful ranch has everything you could want and more.
For more information at any time, including an updated price, call 704.367.4444 and enter the house number of ANY house on the market! You can call this one number for information on any listed house at any time and avoid talking to agents. Leigh Brown has distinguished herself as a leader in the Charlotte real estate market. Leigh assists buyers looking for Charlotte real estate for sale and aggressively markets Charlotte homes for sale.

Leigh Brown
Leigh Brown & Associates, One Community Real Estate
704-750-5417
Listed by: RE/MAX-Leigh Brown & Associates


