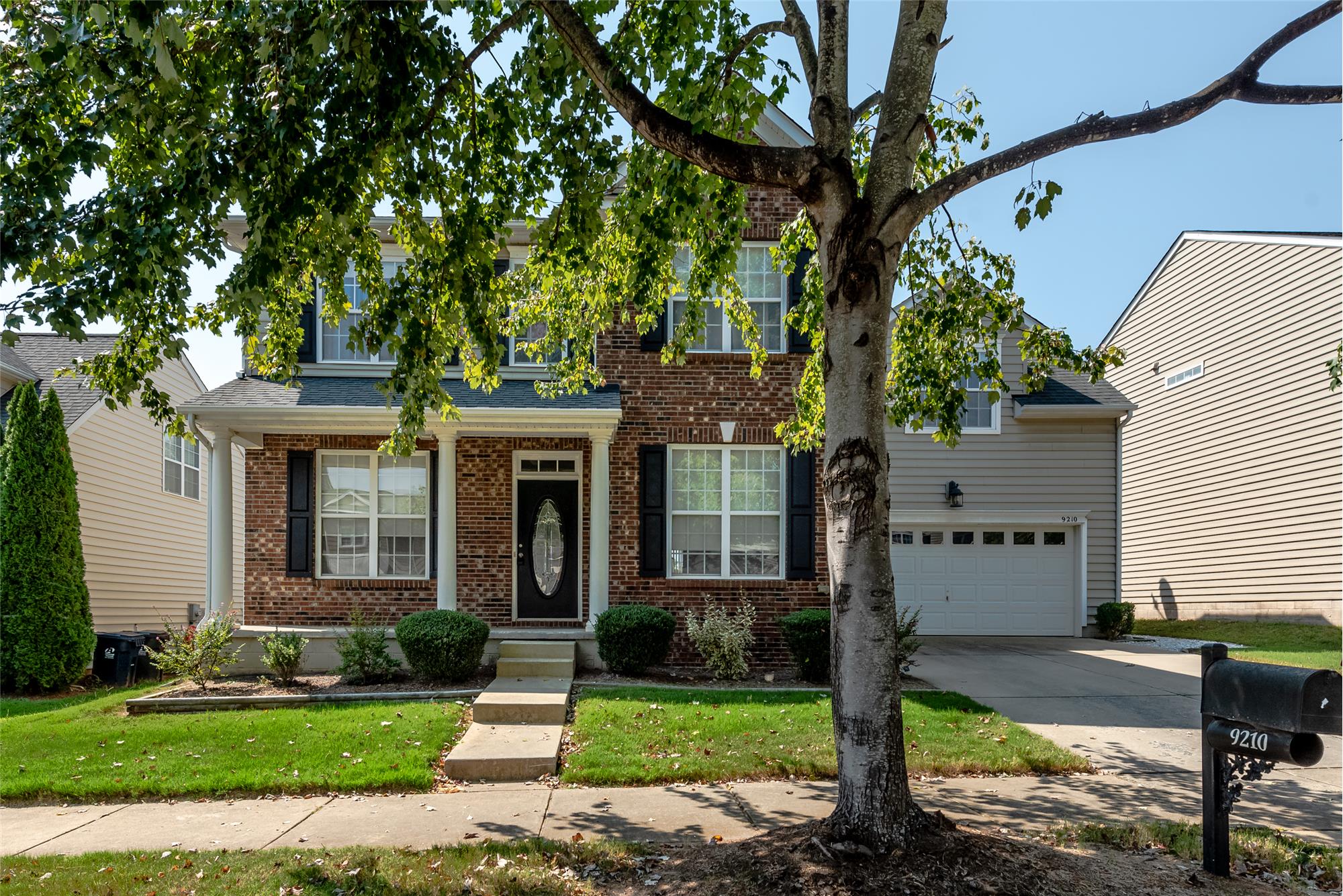This property at 9210 Greenheather Drive , Huntersville, NC28078 has listed by Leigh Brown but has not been updated for quite some time. Please contact the listing agent and broker for up to date information.
9210 Greenheather Drive
Huntersville, NC28078
$285,000
Single Family Residential
MLS#: 3548487
4 beds3 full baths2622 sqft
Lot: 0.18sqft Year built: 2005
9210 Greenheather Lane, Huntersville NC 28078 4 Bedroom Home in Huntersville!
Its a wonderful, desirable home with 4 beds & 3 baths in Huntersville! Established landscaping & a large covered front porch welcomes you home. The kitchen features 42" raised maple cabinets, tile backsplash, walk-in pantry and MORE! Spacious open great room with a corner gas log fireplace. Upstairs you will find the owners suite with dual closets & a private en suite bath. Two guest bedrooms with walk-in closets share a hall bath. The home needs new carpet but is priced to reflect. This is a swim community and close to great restaurants and shopping! Contact our team for a personal tour
More details
It’s a perfect neighborhood with tree lined streets for this desirable open floor plan home with 4 bedrooms and 3 baths in Villages of Rosedale! Established landscaping, a fenced yard with mature trees for privacy, a two car garage and a large covered front porch welcomes you home. The modern kitchen features 42" raised maple cabinets, tile backsplash, walk-in pantry and black appliances including microwave, dishwasher, & smooth top electric range and is open to the family great room with a corner gas log fireplace. Upstairs you will find the owner’s suite with dual closets, private en suite bath with a dual sink vanity, garden tub, and separate shower. Two additional guest bedrooms with walk-in closets share a hall bath with dual sink vanity. The 4th bedroom would make an excellent game room or rec room. This is a swim community and close to great restaurants and shopping! Contact our team for a personal tour at 704-605-4285 or [email protected].
This is an awesome lot with a lush green yard and established landscaping. Park in your two car front load garage with a cream tone door with windows. This desirable brick and vinyl exterior leads to a large covered porch with a front door featuring a glass inlay and transom windows. Enter this open concept home to remarkable hardwood floors, and a formal dining room with a tray ceiling, brushed nickel chandelier, carpet flooring and natural light from two windows. Across the foyer is a formal living room with carpet and two additional great windows. Step next to a powder room with a pedestal sink and vinyl flooring plus a convenient coat closet.
The proportioned interior flows into the open family living space starting in the great room with a corner gas log fireplace with nice molding and a wall full of windows with blinds. Enjoy a nice big breakfast area with a hanging light fixture that leads to the kitchen with 42-inch raised panel maple cabinets with molding at the top, recessed lighting, tile back splash, black appliances including Whirlpool dishwasher, microwave and smooth top range, bar seating, an 80x20 sink with a disposal, and a nice walk in pantry. Walk out the sliding glass doors to a patio, a private fenced yard and really nice trees that are maturing very well. Just the place for a weekend cook out with family and friends.
Up the carpeted stairs to a landing area, you will see the spacious owner’s suite to the left, featuring a tray ceiling, carpet flooring, dual closets plus several sun filled windows. The private en suite bathroom has a dual sink vanity, garden tub, separate shower and linoleum flooring. There is a laundry room to the left with wire shelving above and linoleum flooring. There is a HUGE bonus room with a closet that could be used as a bedroom. Next is a hall bathroom with a dual sink vanity, shower/tub combination and more linoleum flooring. You will find two guest bedrooms with great walk in closets. The home needs new carpet but is priced to reflect.
For more information at any time, including an updated price, call 704.367.4444 and enter the house number of ANY house on the market! You can call this one number for information on any listed house at any time and avoid talking to agents. Leigh Brown has distinguished herself as a leader in the Charlotte real estate market. Leigh assists buyers looking for Charlotte real estate for sale and aggressively markets Charlotte homes for sale.

Leigh Brown
Leigh Brown & Associates, One Community Real Estate
704-750-5417
Listed by: RE/MAX Executive-Leigh Brown & Associates


