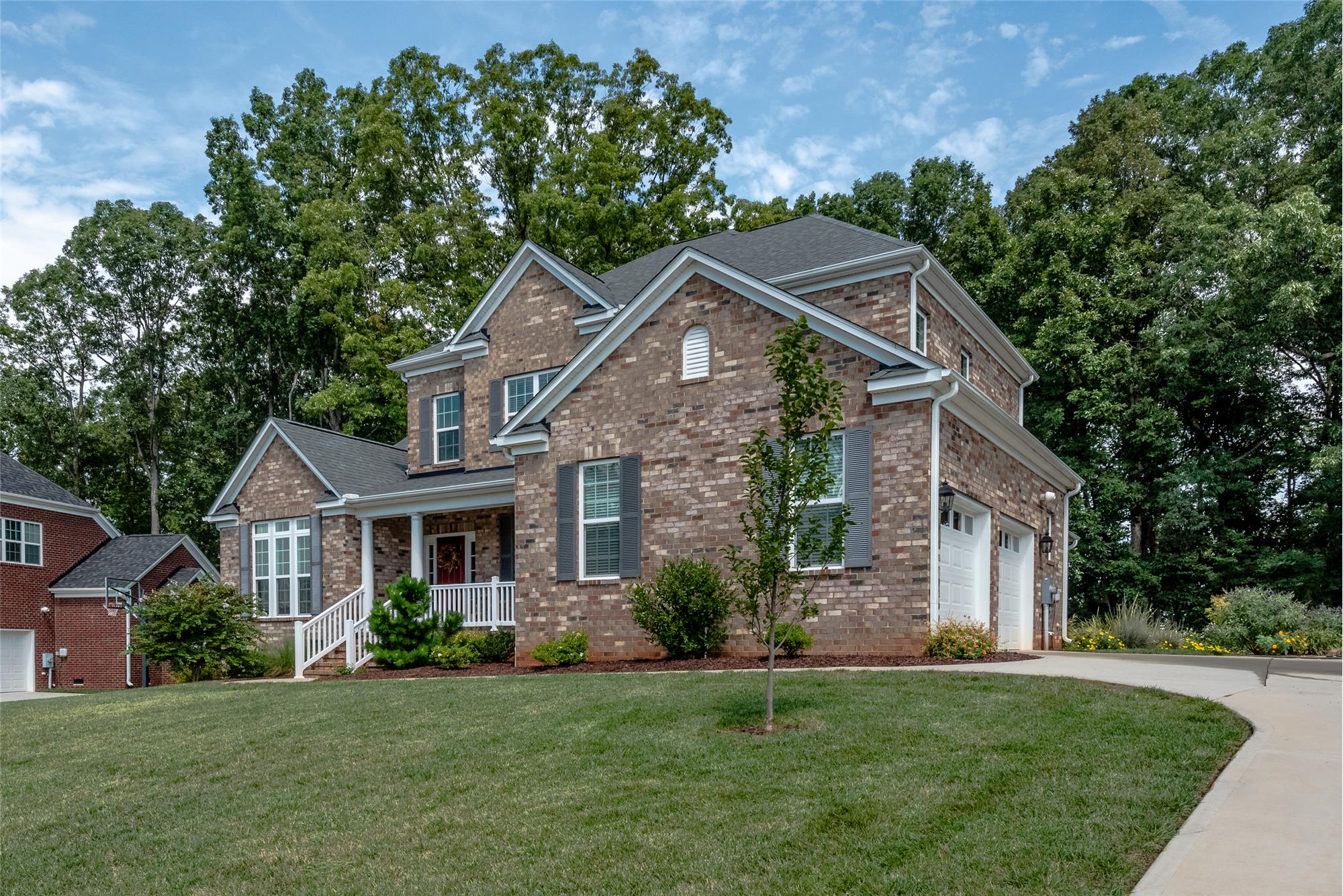This property at 535 Brightleaf Pl NW , Concord, NC28027 has listed by Leigh Brown but has not been updated for quite some time. Please contact the listing agent and broker for up to date information.
535 Brightleaf Pl NW
Concord, NC28027
$450,000
Single Family Residential
MLS#: 3538212
4 beds4 full baths3040 sqft
Year built: 2016
535 Brightleaf Place, Concord NC 28027 4 Bedroom Home in Laurel Park!
Move right into this desirable full brick home with a true rocking chair front porch, lush flower gardens, and a wooded view. Enter the two story foyer with extensive crown moulding and enjoy the gleaming hardwood floors throughout this entire home. The main floor has an office with a vaulted ceiling and transom windows. You will find a gourmet kitchen with a large island including bar seating, 4-burner gas cooktop, microwave, double wall ovens, under cabinet lighting, walk-in pantry, and side-by-side refrigerator that conveys! The laundry room has a utility sink and ceramic tile floor. The re
More details
Move right into this desirable full brick home with a true rocking chair front porch, lush flower gardens, and a wooded view. Enter the two story foyer with extensive crown moulding and enjoy the gleaming hardwood floors throughout this entire home. The main floor has an office with a vaulted ceiling and transom windows. You will find a gourmet kitchen with a large island including bar seating, 4-burner gas cooktop, microwave, double wall ovens, under cabinet lighting, walk-in pantry, and side-by-side refrigerator that conveys! The laundry room has a utility sink and ceramic tile floor. The relaxing screen porch with a ceiling fan overlooks the quiet backyard, stamped concrete patio, and established trees! The owner’s suite has crown moulding, a trey ceiling, carpet and an en suite bath featuring an oversized shower, dual sink vanity, ceramic tile floor and surround. The two upstairs guest bedrooms share a Jack & Jill bath with a private water closet. The 4th bedroom shares a hall bath with a family bonus room. Beautiful transom windows add to the natural light pouring into this home. Full in-ground irrigation! A swim & tennis community! Contact our team for a personal tour at 704-605-4285 or [email protected].
This is a beautiful lot with lush green established landscaping, gorgeous gardens and a full irrigation system all around the home. Park in your two car side load garage with an extra parking pad for your family and friends. This desirable brick exterior leads to a nice covered front porch. The open two story foyer has crown moulding, a custom light fixture and stunning hardwood floors that are throughout most of the home. You immediately see on your left, a home office with transom windows and a vaulted ceiling. Across the foyer is a formal dining room with a hanging light fixture, wainscoting and 2” blinds.
The open great room is enhanced with a muted tone wall color, a ceiling fan/light combination, crown moulding, recessed lighting and transom windows.
The main level owner’s suite has sun filled windows, a tray ceiling, carpet, crown moulding, a ceiling fan/light combination and 2” blinds. The private en suite bathroom has ceramic tile floors, a water closet, and a dual sink vanity with quartz countertops and plenty of storage below. There is a large shower with a glass door and tile surround plus a linen closet. Bring plenty of clothes for your huge walk in closet!
The gourmet kitchen has panel cabinets with moulding, recessed lighting, stainless steel appliances including dishwasher, double oven, microwave & 5 burner gas cook top, granite countertops, tile backsplash, large kitchen island with pendant lighting, disposal, hard wood floors and great use of space with a nice walk in pantry. A door leads to a spacious screen porch with a ceiling fan, stamped concrete patio, beautiful trees and landscaping. Relax and fire up the grill and entertain your family and friends!
Through the hallway there is a powder room with a pedestal sink and light fixture next to a convenient coat closet. The laundry room has white wire shelving, utility sink, ceramic tile floor plus a window. The two car garage is fully finished with caseless windows. There is a tankless water heater and garage door opener.
Up the wood tread stairs with painted risers, there are two guest bedrooms with hardwood floors, nice closets and they share a Jack and Jill bathroom with a dual sink vanity, shower/tub combination, water closet and ceramic tile floors. There is more storage with a hallway linen closet, leading to another quest bedroom with a big walk in closet and a bathroom with a single sink vanity with storage, ceramic tile floor and shower/tub combination. Get ready to entertain with a vaulted ceiling bonus room with hardwood floors and a ceiling fan/light combination.
For more information at any time, including an updated price, call 704.367.4444 and enter the house number of ANY house on the market! You can call this one number for information on any listed house at any time and avoid talking to agents. Leigh Brown has distinguished herself as a leader in the Charlotte real estate market. Leigh assists buyers looking for Charlotte real estate for sale and aggressively markets Charlotte homes for sale.

Leigh Brown
Leigh Brown & Associates, One Community Real Estate
704-750-5417
Listed by: RE/MAX-Leigh Brown & Associates


