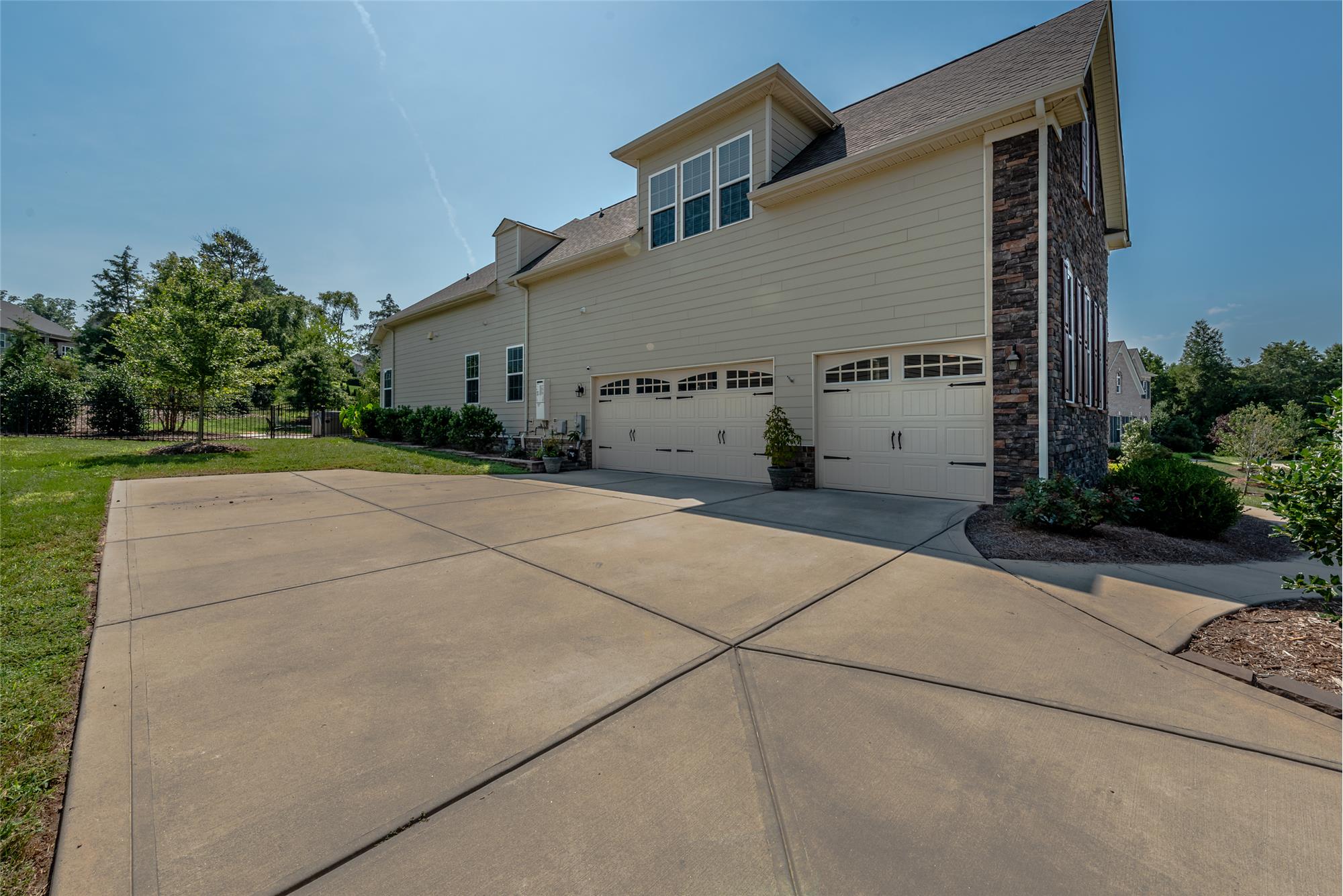This property at 8432 Penton Place , Harrisburg, NC28075 has listed by Leigh Brown but has not been updated for quite some time. Please contact the listing agent and broker for up to date information.
8432 Penton Place
Harrisburg, NC28075
$485,000
Single Family Residential
MLS#: 3542411
3 beds4 full baths3644 sqft
Year built: 2013
8432 Penton PlaceThree Bedroom In Harrisburg!
This impressive ranch has a stone and cement fiber exterior with a nice covered front porch and fenced back yard with a screen back porch & stamped concrete patio on a cul-de-sac lot! 5" hardwood plank flooring leads you through from the foyer and office, to the great room and gourmet kitchen! The spacious bonus room upstairs has plenty of storage and an attached bathroom. The owner's suite features crown moulding, a tray ceiling, an en suite bathroom with a dual sink vanity, granite countertops, soaking tub, and large shower with ceramic tile flooring and surrounds. The great room has reces
More details
This impressive ranch has a stone and cement fiber exterior with a nice covered front porch and fenced back yard with a screen back porch & stamped concrete patio on a cul-de-sac lot! 5" hardwood plank flooring leads you through from the foyer and office, to the great room and gourmet kitchen! The spacious bonus room upstairs has plenty of storage and an attached bathroom. The owner's suite features crown moulding, a tray ceiling, an en suite bathroom with a dual sink vanity, granite countertops, soaking tub, and large shower with ceramic tile flooring and surrounds. The great room has recessed lighting and a stone fireplace with gas logs. The gourmet kitchen has a large island, glazed cabinets with pullouts and glass fronts, a wall oven/microwave combo, and pendant lighting. Lots of storage with a butler’s pantry and 2 additional spacious pantries. Enjoy the sunroom overlooking the great back yard and patio. Upstairs offers a rec room as well as a third full bath! This is a swim and tennis community! Contact our team for a personal tour at 704-564-3778 or [email protected].
Enter this stone and hearty plank one story home through a covered front porch with slate steps and iron handrails. There is a three car garage with a spacious bonus room above it. The foyer has a flush mount light fixture, crown moulding and 5” hardwood plank floors that continue throughout most of the main floor. The formal dining room features a trey ceiling, 2” custom blinds, a chandelier, crown moulding, chair rail, wainscoting and beautiful windows for tons of natural night with transom windows above. Across the foyer is a fabulous home office including a vaulted ceiling, custom lighting, 2” custom blinds and get plenty of sun with the exquisite windows with an arched transom window above. The hardwood floors continue through the powder room that includes a pedestal sink.
The back hallway from the garage has a coat closet and leads to the owner’s suite with a tray ceiling, carpet, crown moulding, designer paint scheme, ceiling fan/light combination with a unique built-in art niche in the wall. Plenty of space for your clothes and accessories with the large walk-in closet. The en suite bathroom has raised dual sink vanity and granite counter tops. There is ceramic tile floor with a standing shower and soaking tub with tile surrounds. The family room has recessed lighting, a stone fireplace with gas logs and raised hearth. Wash and iron your clothes in the convenient laundry room with upper and lower cabinets with great storage.
You will put on your chef apron when entering this gourmet kitchen with unlimited amenities including cream colored glaze cabinets with pull outs, glass doors & under mount lighting, an extended island with pendant lighting & granite countertops, hardwood floors, stainless steel appliances including a refrigerator, dishwasher ,wall/oven microwave combination and electric smooth cooktop. Storage is everywhere with a butler’s pantry and two additional pantries adjacent from the relaxing sunroom. Catch up on your reading in the comfortable sunroom with a vaulted ceiling, ceiling fan/light combination, 2” custom blinds and windows on every wall with an arched transom window facing the backyard. You will find two guest bedrooms with ceiling fan/light combinations, carpet and nice closets. One bedroom has an en suite bathroom with dual sink vanity, ceramic tile floor and tub/shower combo with tile surrounds.
Leading up the hardwood staircase with wooden spindles there is a huge bonus room perfect for entertaining. There is carpet, two ceiling fans and five separate storage areas giving you room for all your family items. A full bathroom is attached with ceramic tile floor, single sink vanity and a shower with tile surrounds.
The three car garage has a single sink vanity with a cabinet for storage. The backyard has a large screen covered porch with a stamped concrete patio area. Encompassed by an iron fence for privacy, the backyard oasis awaits you with a hot tub, and established professional landscaping.
For more information at any time, including an updated price, call 704.367.4444 and enter the house number of ANY house on the market! You can call this one number for information on any listed house at any time and avoid talking to agents. Leigh Brown has distinguished herself as a leader in the Charlotte real estate market. Leigh assists buyers looking for Charlotte real estate for sale and aggressively markets Charlotte homes for sale.

Leigh Brown
Leigh Brown & Associates, One Community Real Estate
704-750-5417
Listed by: RE/MAX-Leigh Brown & Associates


