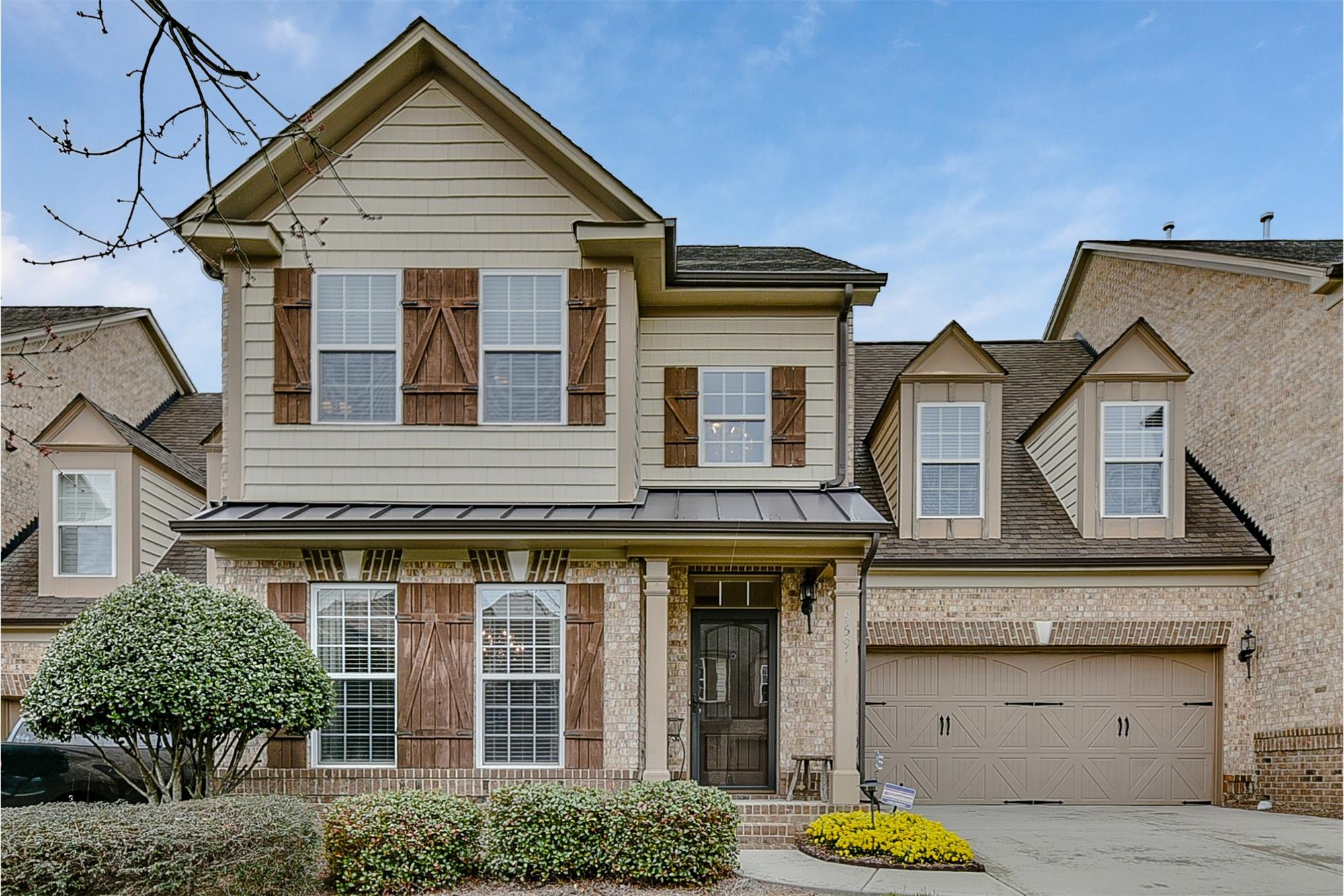This property at 9591 Ledbury Ct , Concord, NC28027 has listed by Leigh Brown but has not been updated for quite some time. Please contact the listing agent and broker for up to date information.
9591 Ledbury Ct
Concord, NC28027
$340,000
Townhouse
MLS#: 3476612
4 beds2 full baths1 half bath3267 sqft
Lot: 0.09acres Year built: 2008
9591 Ledbury Court SPACIOUS 4 Bedroom + Loft Townhome Ideally Located in Concords Christenbury Walk!
Welcome home to the wonderful neighborhood of Christenbury Walk, which is known for its stunning homes, pool and tennis amenities, and fabulous proximity to the restaurants and retail of Concord Mills! The beautiful TOWNHOME at 9591 Ledbury Court is a two-story, 4 bedroom home that boasts gleaming hardwood floors, extensive crown moulding, exquisite chandeliers, an open floor plan plus loft area, large fenced backyard, and amazing design details. This home will not last long, contact our team today! [email protected] or 704-750-5417. Welcome to the beautiful neighborhood of Christenbur
More details
Welcome home to the wonderful neighborhood of Christenbury Walk, which is known for its stunning homes, pool and tennis amenities, and fabulous proximity to the restaurants and retail of Concord Mills! The beautiful TOWNHOME at 9591 Ledbury Court is a two-story, 4 bedroom home that boasts gleaming hardwood floors, extensive crown moulding, exquisite chandeliers, an open floor plan plus loft area, large fenced backyard, and amazing design details. This home will not last long, contact our team today! [email protected] or 704-750-5417.
Welcome to the beautiful neighborhood of Christenbury
Walk, just minutes from Concord Mills. This neighborhood offers great amenities
such as a swimming pool and tennis courts, plus the homes are just gorgeous! That
includes the townhome at 9591 Ledbury Court. Comprised mostly of brick, this
home’s curb appeal is wonderful! Step onto the covered front porch and into the
two-story foyer and take in all of the wonderful design details. Gleaming
hardwoods are throughout most of the main floor, plus there is extensive crown
moulding, and custom wall paint. The formal dining room has an exquisite tray
ceiling and chandelier! A connected butler’s pantry boasts granite counters and
custom tile backsplash to match the kitchen. Additionally, the kitchen boasts
stainless steel appliances (including double wall oven), bar seating, and space
for casual dining. Perfect for families or entertaining, the kitchen is open to
the soaring great room which has a cathedral ceiling, cooling ceiling fan, cozy
gas log fireplace with custom moulding, plus continued hardwood floors. The
master suite is conveniently located on the main floor and has an oversized
walk-in closet with organizers (score!), plush carpeting, and ceiling fan/light.
The connected bath is stunning! Boasting ceramic tile floors, this bathroom has
plenty of space! It has a dual sink vanity with granite countertops, soaking
tub, and tiled shower. Before heading upstairs, take a look at the amazing ½ bath
with glorious cabinet and vessel sink PLUS the HUGE laundry room! On the 2nd
floor are the three secondary bedrooms – one of which could be a fabulous bonus
room with an oversized storage area/closet. A full bath is shared. The peace
and tranquility of the home’s large rear patio, fenced yard, and mature trees
cannot be surpassed. This home, in this highly sought after neighborhood, is a
MUST SEE! Contact our team today – 704-750-5417, [email protected].
HOME FACES WEST

Leigh Brown
Leigh Brown & Associates, One Community Real Estate
704-750-5417
Listed by: Leigh Brown


