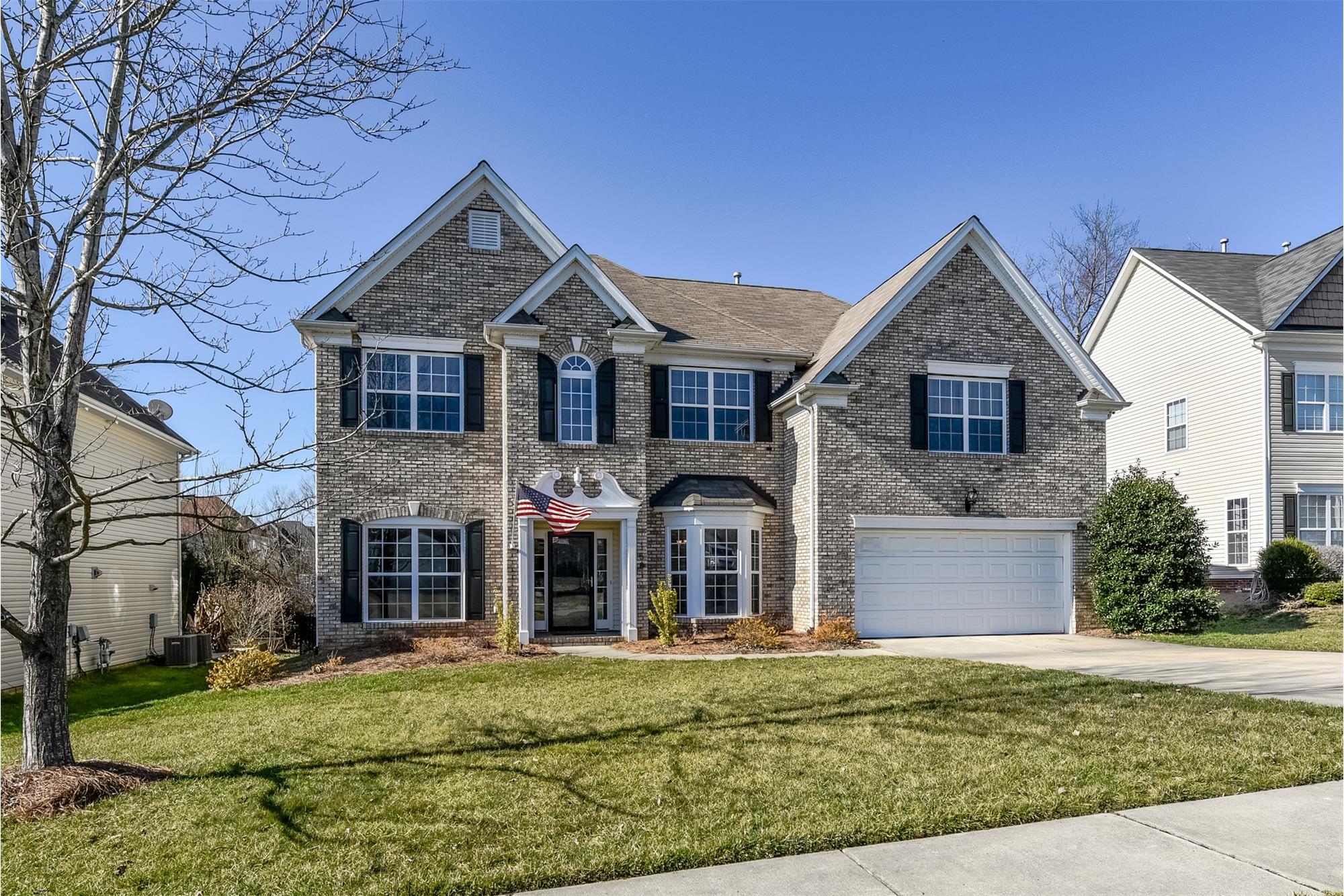This property at 1581 Shadow Creek St NW , Concord, NC28027 has listed by Leigh Brown but has not been updated for quite some time. Please contact the listing agent and broker for up to date information.
1581 Shadow Creek St NW
Concord, NC28027
$309,900
Single Family Residential
MLS#: 3469784
5 beds3 full baths2870 sqft
Lot: 0.19acres Year built: 2004
MOSS CREEK STUNNER with 5 Bedrooms and Close to Amenities!
Welcome home to this stunner of a home located in Concords popular Moss Creek! 1581 Shadow Creek Street NW is located ideally on a quiet cul-de-sac street within walking distance of the community amenities*! Its exterior is grand and traditional in look and the interior is beautiful and move in ready! (What more could you ask for?) This home boasts gleaming hardwood floors, an open kitchen/breakfast area and lofty two-story great room thats just gorgeous! It has 5 bedrooms, including one on the main floor and one that would be a GREAT bonus room. Contact our awesome team today for an in-pers
More details
Welcome home to this stunner of a home located in Concord’s
popular Moss Creek! 1581 Shadow Creek Street NW is located ideally on a quiet
cul-de-sac street within walking distance of the community amenities*! Its
exterior is grand and traditional in look and the interior is beautiful and
move in ready! (What more could you ask for?) This home boasts gleaming
hardwood floors, an open kitchen/breakfast area and lofty two-story great room
that’s just gorgeous! It has 5 bedrooms, including one on the main floor and
one that would be a GREAT bonus room. Contact our awesome team today for an in-person
tour… before it is too late! [email protected] or 704-750-5417.
The traditional appearance of 1581 Shadow Creek Street is
eye-catching. It has an appealing brick façade plus easy to care for vinyl
siding, along with a two-car garage. Stepping inside, the lofty foyer is full
of natural light! The majority of the main floor possesses gleaming hardwood
floors and neutral wall paint. The home’s dining room has picture frame crown
moulding, chandelier, and pretty bay window. Across the foyer is a living
room/office and it has carpeting and single French door entry. The large
kitchen is open and bright! Perfect for entertaining, it connects to a
breakfast area and gorgeous two-story great room! The kitchen has beautiful
granite counters, tile backsplash, pendant lighting, a butler’s pantry, built-in
desk, and access to the rear patio and fenced backyard**. A cozy gas log
fireplace is the focal point of the great room and it is complemented by
built-in shelves and cabinet on one side. Multiple windows flank the back wall
and there is also a ceiling fan/light. The home’s guest room and full bath on
the first floor are perfect for privacy AND convenience! Stepping upstairs, the
master suite is spacious and welcoming! Neutral carpeting and a cooling ceiling
fan/light are desirable features as well as the multiple windows and a
connected full bath. The bath is complete with durable vinyl floors, dual sink
vanity, stand up shower, and relaxing oversized tub. Three remaining bedrooms
are on the second floor, all of which have carpeting and ample closet space.
One bedroom could EASILY double as a bonus/media/playroom! There is one additional
full bath and a large laundry room. This spacious, immaculate home, in this
fabulous neighborhood, will not last long! Contact our team today – [email protected] or 704-750-5417.
*Community
boasts playground, pool, tennis courts.
**Home has in-ground irrigation.

Leigh Brown
Leigh Brown & Associates, One Community Real Estate
704-750-5417
Listed by: Leigh Brown


