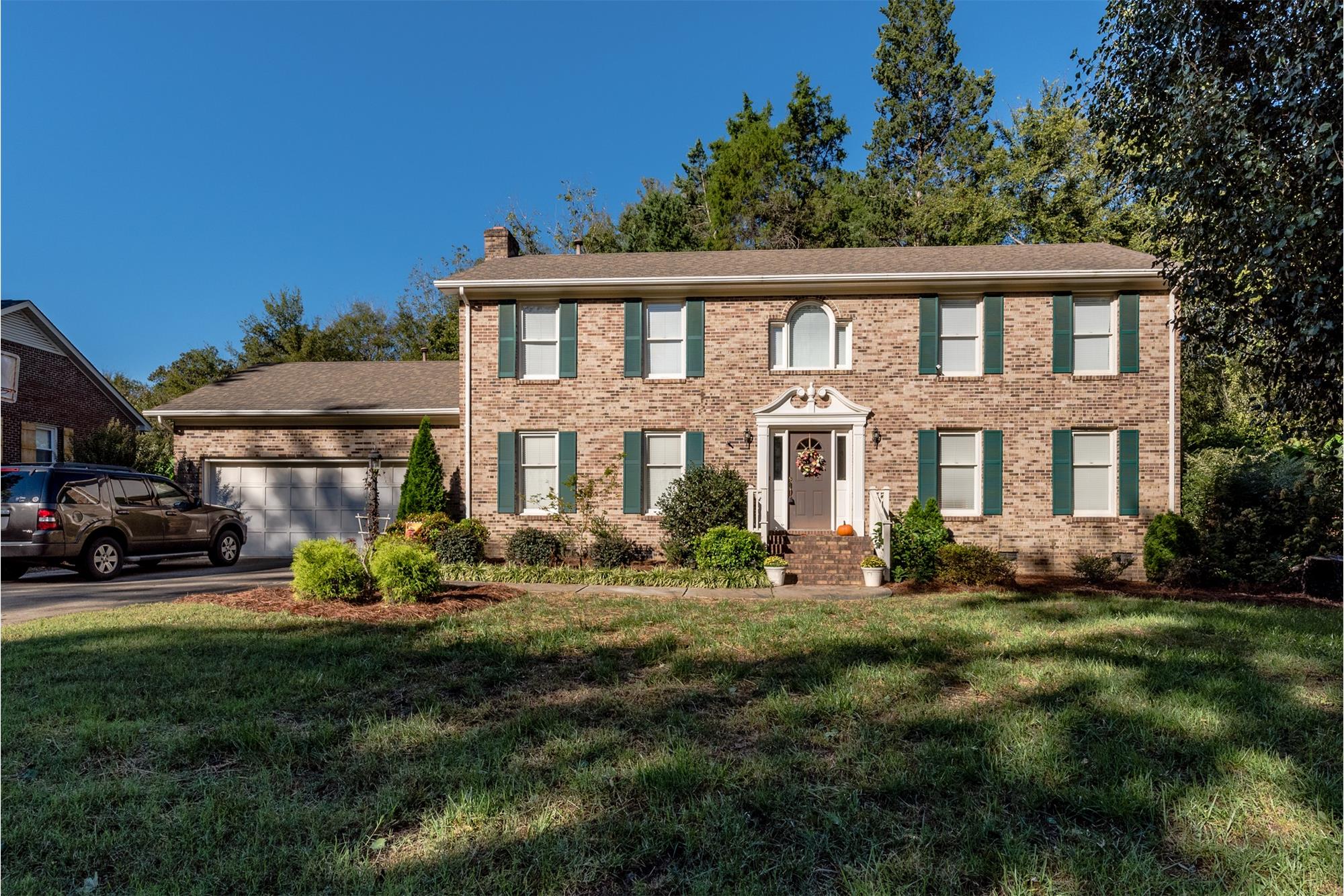This property at 8212 Quail Hollow Dr , Harrisburg, NC28075 has listed by Leigh Brown but has not been updated for quite some time. Please contact the listing agent and broker for up to date information.
8212 Quail Hollow Dr
Harrisburg, NC28075
$309,000
Single Family Residential
MLS#: 3441649
4 beds2 full baths1 half bath2616 sqft
Lot: 0.51acres Year built: 1990
8212 Quail Hollow Drive Traditional 4 Bedroom Home in Sought After Harrisburg!
Welcome home to 8212 Quail Hollow Drive*, a traditional 4 bedroom home located in Stallings Glen, an established neighborhood, with tall trees and wide streets, just minutes from Harrisburgs top-rated schools! This beautiful home sits on a sublime 0.51-acre lot and possesses gleaming hardwood floors throughout most of the main level, an open kitchen with breakfast area and beautiful wood cabinets, formal rooms, 2 car garage, and fenced yard with shed! Move right in! Contact our team for a personal tour: 704-750-5417. Pulling up to 8212 Quail Hollow Drive, you will fall in love with its tra
More details
Welcome home to 8212 Quail Hollow Drive*, a traditional 4
bedroom home located in Stallings Glen, an established neighborhood, with tall
trees and wide streets, just minutes from Harrisburg’s top-rated schools! This beautiful
home sits on a sublime 0.51-acre lot and possesses gleaming hardwood floors
throughout most of the main level, an open kitchen with breakfast area and
beautiful wood cabinets, formal rooms, 2 car garage, and fenced yard with shed!
Move right in! Contact our team for a personal tour: 704-750-5417.
Pulling up to 8212 Quail Hollow Drive, you will fall in love with its
traditional appearance. The exterior is all brick and the shutters accent it
nicely. Stepping into the home, the foyer’s hardwoods shine! They continue on
into the living room/office and on in to the formal dining room. There is crown
moulding in each room, as well as two sets of French doors. An attractive chandelier
is in the dining room. The open kitchen makes for a great gathering space!
There is plenty of room for a breakfast table where you can sit and enjoy
coffee, while looking out the pretty bay window to the gorgeous back yard. Beautiful
wood cabinets and stainless steel appliances are also desirable features of the
kitchen. A cozy gas log fireplace with brick hearth is the focal point of the
great room, plus it also has a cooling ceiling fan w/light and neutral
carpeting. Upstairs the home has three secondary bedrooms which possess ceiling
fans w/lights, ample closet space, and carpeting. They share a full bathroom.
The master suite boasts carpeting, ceiling fan, and connected bathroom complete
with soaking tub, stand up shower, and dual sink vanity. The laundry room is on
the 2nd floor for added convenience! Outdoors, enjoy the shady,
tree-lined backyard that is completely fenced. The oversized back deck is
perfect for relaxing or entertaining and there is even a shed for all of your
yard tools (or toys)! Do not miss the opportunity to live in this established
Harrisburg community, contact our team today. [email protected]
*HOME FACES EAST

Leigh Brown
Leigh Brown & Associates, One Community Real Estate
704-750-5417
Listed by: Leigh Brown


