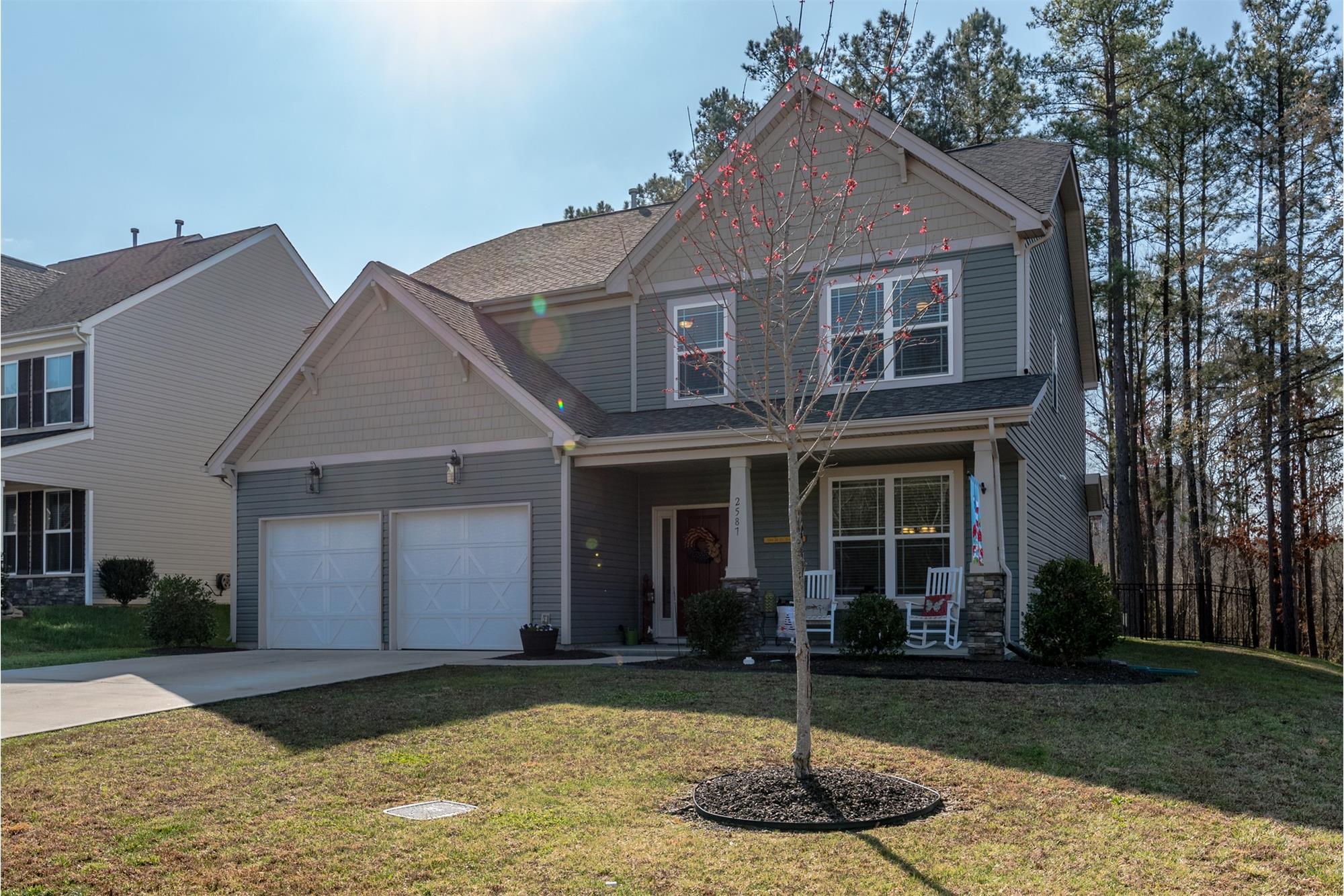This property at 2587 Treeline Drive , Concord, NC28027 has listed by Leigh Brown but has not been updated for quite some time. Please contact the listing agent and broker for up to date information.
2587 Treeline Drive
Concord, NC28027
$333,500
Single Family Residential
MLS#: 3368906
5 beds2 full baths1 half bath2792 sqft
Lot: 0.25acres Year built: 2013
2587 Treeline Drive 5 Bedroom Home with FABULOUS Backyard!
If spending time outdoors is your thing, then this charming (North facing) home at 2587 Treeline Drive has your name all over it! Located in Concords popular Wellington Chase neighborhood, this beautiful FIVE bedroom home boasts gorgeous hardwood floors, an open floor plan which includes the spotless kitchen, breakfast area, and great room, plus a FANTASTIC fenced yard that is super private and filled with mature trees. This desirable home is in tip-top shape and has many features that folks are seeking, so do not delay! Contact our team to make an appointment to see it in person. 704-750-541
More details
If spending time outdoors is your thing, then this charming (North facing) home at 2587 Treeline Drive has your name all over it! Located in Concord’s popular Wellington Chase neighborhood, this beautiful FIVE bedroom home boasts gorgeous hardwood floors, an open floor plan which includes the spotless kitchen, breakfast area, and great room, plus a FANTASTIC fenced yard that is super private and filled with mature trees. This desirable home is in tip-top shape and has many features that folks are seeking, so do not delay! Contact our team to make an appointment to see it in person. 704-750-5417
2587 Treeline Drive just oozes curb appeal. The large rocking chair front porch
highlights the front of the home as do the stacked stone columns. Its exterior
is comprised of easy to care for vinyl and has vinyl shake accents – so pretty!
Once inside, the open foyer is welcoming. Picture frame crown moulding in the
foyer and dining room, plus continuous hardwood floors all add to the home’s panache.
The open floor plan, which includes the kitchen, breakfast space, and great
room, is perfect for family gatherings and entertaining. The kitchen offers beautiful
white cabinets, gleaming granite countertops, a custom tile backsplash, plus stainless
steel appliances and great lighting! A cozy gas log fireplace is in the great
room as well as a cooling ceiling fan/light. From the breakfast space there is
easy access to the FABULOUS fenced backyard. Take a look! The patio has been
extended the entire length of the home plus the trees provide great privacy to
the back and side of the home. Enjoy the outdoors without feeling right on top
of your neighbors! Back inside, a main floor bedroom could be used as a guest room
or office. The laundry room is upstairs as well as a nicely-sized loft that possesses
carpeting and a fan/light. Three secondary bedrooms boast ample closet space
and plush, neutral carpeting. The master suite also has carpeting and a ceiling
fan/light plus a great full bath complete with soaking tub, tile stand up
shower, and dual vanities. This home is gonna go quick! Contact us today for a
private tour. 704-750-5417.

Leigh Brown
Leigh Brown & Associates, One Community Real Estate
704-750-5417
Listed by: Leigh Brown


