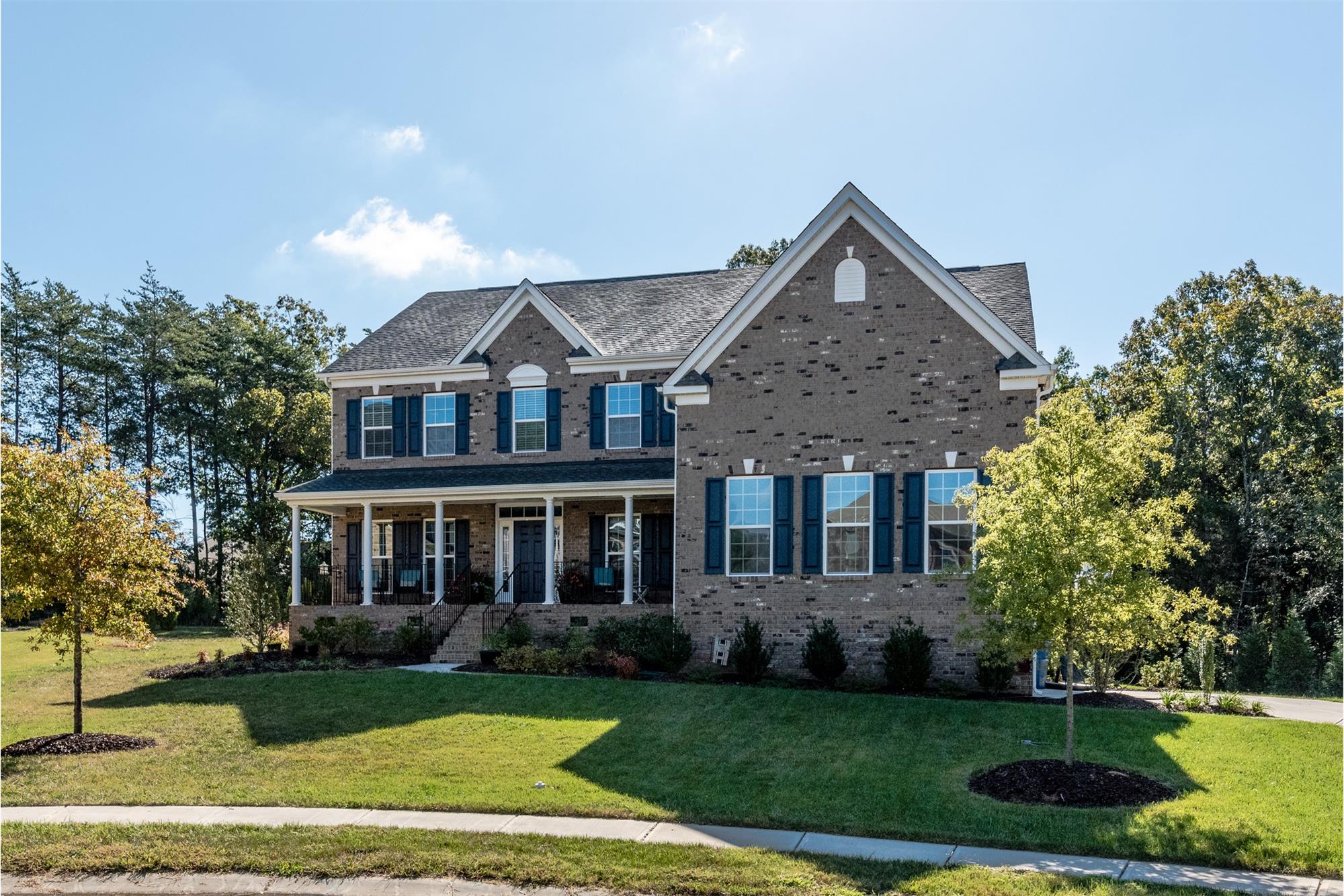This property at 4129 Green Park Ct , Harrisburg, NC28075 has listed by Leigh Brown but has not been updated for quite some time. Please contact the listing agent and broker for up to date information.
4129 Green Park Ct
Harrisburg, NC28075
$435,000
Single Family Residential
MLS#: 3326269
5 beds4 full baths1 half bath3941 sqft
Lot: 0.37acres Year built: 2015
4129 Green Park Court 5 Bedroom Abbington Home, 2 Years New!
Welcome home to 4129 Green Park Court, a stunning 5 bedroom home located in Abbington, a highly sought after pool and tennis community that is mere minutes from top-rated schools and I-485 in Harrisburg, North Carolina! This gorgeous all brick home sits on a lush 0.37-acre cul-de-sac lot and possesses gleaming hardwood floors throughout most of the main level, a top of the line chefs kitchen with stainless steel appliances, extensive crown moulding, 3 car side load garage, bonus room, and a tree-lined backyard! Now is your chance to own an (almost) new home in Abbington! Call our team for a p
More details
Welcome home to 4129 Green Park Court, a stunning 5 bedroom home located in Abbington, a highly sought after pool and tennis community that is mere minutes from top-rated schools and I-485 in Harrisburg, North Carolina! This gorgeous all brick home sits on a lush 0.37-acre cul-de-sac lot and possesses gleaming hardwood floors throughout most of the main level, a top of the line chef’s kitchen with stainless steel appliances, extensive crown moulding, 3 car side load garage, bonus room, and a tree-lined backyard! Now is your chance to own an (almost) new home in Abbington! Call our team for a private tour: 704-750-5417.
As you pull up to 4129 Green Park Court, you are greeted by this impressive all brick home which has an expansive rocking chair front porch and heavily landscaped yard! Once inside the foyer, a grand staircase welcomes you. There is neutral wall paint throughout the home, plus gleaming hardwood floors, and extensive crown moulding. The home office to the left and dining room to the right are highlighted with crown and picture frame moulding plus gleaming hardwood floors. Neutral carpeting and a ceiling fan/light can be found in the 1st-floor guest room which possesses an ensuite bath complete with ceramic tile flooring, single sink vanity, and a large walk-in shower! A cozy gas log fireplace, stunning coffered ceiling, and cooling ceiling fan/light are desirable features of the great room which is open to the HUGE kitchen and sunroom. The chef in your home will LOVE the kitchen’s oversized island (with vacuum receptacle that whisks away floor dirt with just a tap of your foot!), stainless steel appliances (including double oven), gleaming granite counters, subway tile backsplash, pendant and recessed lights, plus a multitude of cabinets! (The LARGE pantry is amazing!) Completely enveloped with windows, the luminous sunroom looks out to the home’s back deck and landscaped and wooded backyard. Head upstairs - the second floor boasts four bedrooms AND a bonus! The oversized master bedroom has a stunning tray ceiling with ceiling fan/light and neutral carpeting. The attached bath boasts two vanities, ceramic tile flooring, a deep soaking tub, and a large stand up shower with custom tile. Three additional bedrooms have ample closet space, ceiling fans with lights, and neutral carpeting. The second floor boasts TWO full bathrooms. Both have a shower/tub combination, a single sink/vanity, and tile flooring. There’s one more room to add to the square footage of this home – the BONUS room! Complete with vaulted ceiling, closet, and surround sound, this room is an ideal secondary entertainment or family gathering space. This move-in ready home, will go fast, do not hesitate! Call our team today - 704-750-5417.

Leigh Brown
Leigh Brown & Associates, One Community Real Estate
704-750-5417
Listed by: Leigh Brown


