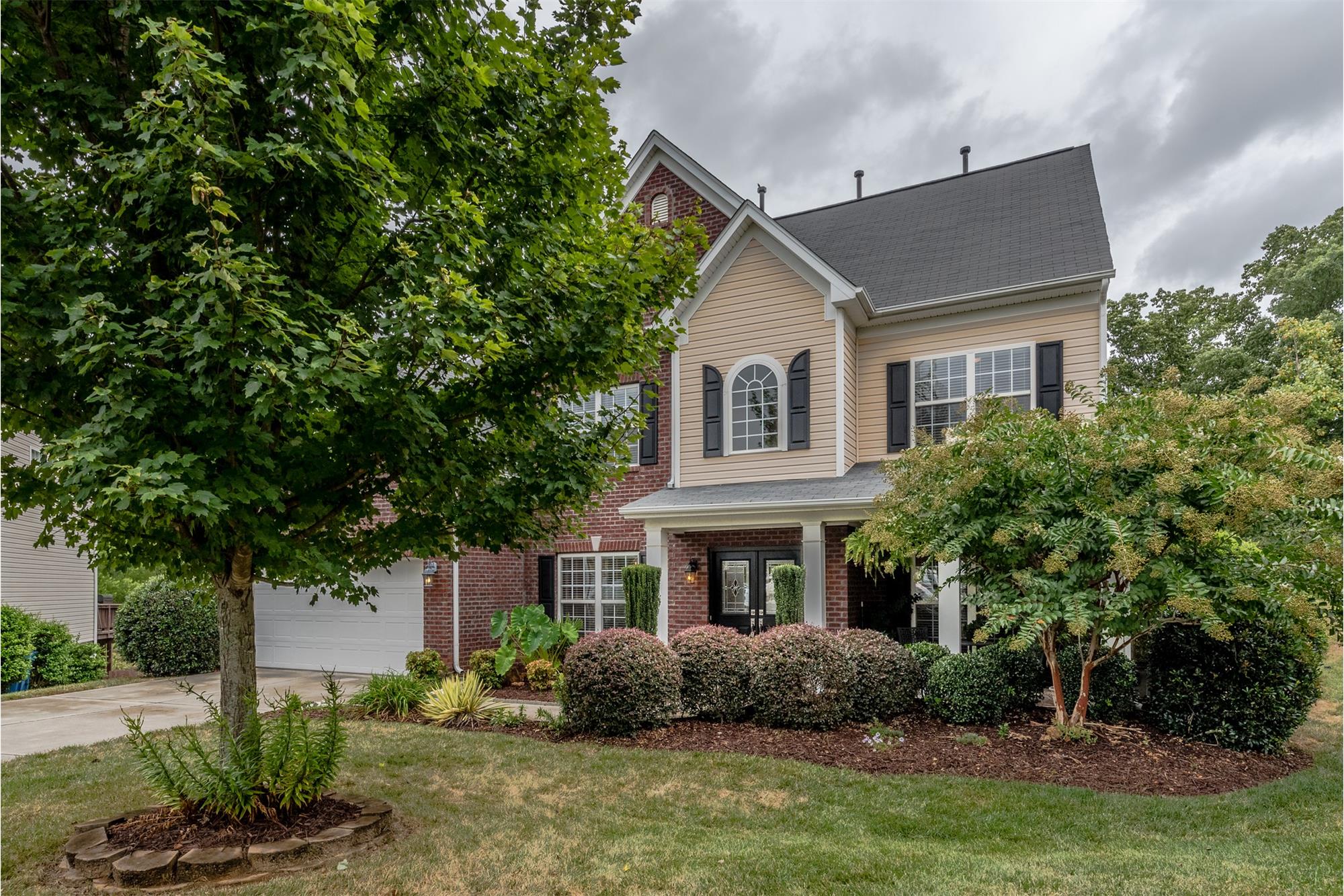This property at , Harrisburg, NC28075 has listed by Leigh Brown but has not been updated for quite some time. Please contact the listing agent and broker for up to date information.
Harrisburg, NC28075
$335,000
Single Family Residential
MLS#: 3307475
5 beds4 full baths1 half bath3819 sqft
Lot: 0.36acres Year built: 2007
8473 Mossy Cup Trail 5 Bedroom, 3 Story Magnolia Springs Home!
Welcome home to 8473 Mossy Cup Trail, a fabulous 5 bedroom home located in the highly sought after pool and tennis community of Magnolia Springs, just minutes from schools and I-485 in Harrisburg, North Carolina! This gorgeous brick and vinyl home sits on a wonderful 0.36-acre cul-de-sac lot and has gleaming laminate floors throughout most of the main level, a chefs kitchen with stainless steel appliances, 1st-floor playroom, 3rd-floor bedroom and bonus room, plus a private rear yard! Call us today to learn more: 704-750-5417. As you pull up to this three-story home, you will immediately
More details
Welcome home to 8473 Mossy Cup Trail, a fabulous 5 bedroom home located in the highly sought after pool and tennis community of Magnolia Springs, just minutes from schools and I-485 in Harrisburg, North Carolina! This gorgeous brick and vinyl home sits on a wonderful 0.36-acre cul-de-sac lot and has gleaming hardwood floors throughout most of the main level, a chef’s kitchen with stainless steel appliances, 1st-floor playroom, 3rd-floor bedroom and bonus room, plus a private rear yard! Call us today to learn more: 704-750-5417.
As you pull up to this three-story home, you will immediately be impressed by its exterior. The brick façade creates a stately appearance and the covered front porch is nicely shaded. It is located on a great cul-de-sac in Magnolia Springs and its lot backs to woods and a walking trail that takes you to the community pool and tennis courts! Gleaming laminate floors welcome you into the soaring foyer. To the left is the dining room. It has plush neutral carpeting, attractive chandelier, and extensive crown moulding. To the right of the front door is the office which possesses neutral carpeting. Further into the home is the open great room and kitchen/eating area. The perfect rooms for a family gathering or party with friends! The two-story great room has neutral carpeting, large windows that look out to the lush backyard, a gas log fireplace, and a cooling ceiling fan/light. The immaculate designer kitchen offers maple cabinets and a tasteful tile backsplash which offers a designer look when paired with the stainless steel appliances, recessed lighting, and sparkling granite countertops. There is also an island with space for a couple of bar stool. A playroom that has dual French doors can be found on the main level, which is ideal for the kiddos! FOUR bedrooms are located on the 2nd floor. The oversized master bedroom has a tray ceiling with ceiling fan/light, neutral carpeting, and enough space for a sitting area and the master bath is just dreamy! It provides a walk-in closet, a two sink vanity with granite countertops, 18” ceramic tile flooring, jetted tub, and a large seamless glass shower which has beautiful custom tile! The three additional bedrooms have ample closet space and plush carpeting. Up on the third floor there is an additional bedroom, full bathroom, and a HUGE bonus room. Access to the large (walk-out) attic is via the bonus room. This amazing home, in this highly sought after neighborhood, will go fast… do not hesitate! Call us today for a private showing - 704-750-5417.

Leigh Brown
Leigh Brown & Associates, One Community Real Estate
704-750-5417
Listed by: Leigh Brown


