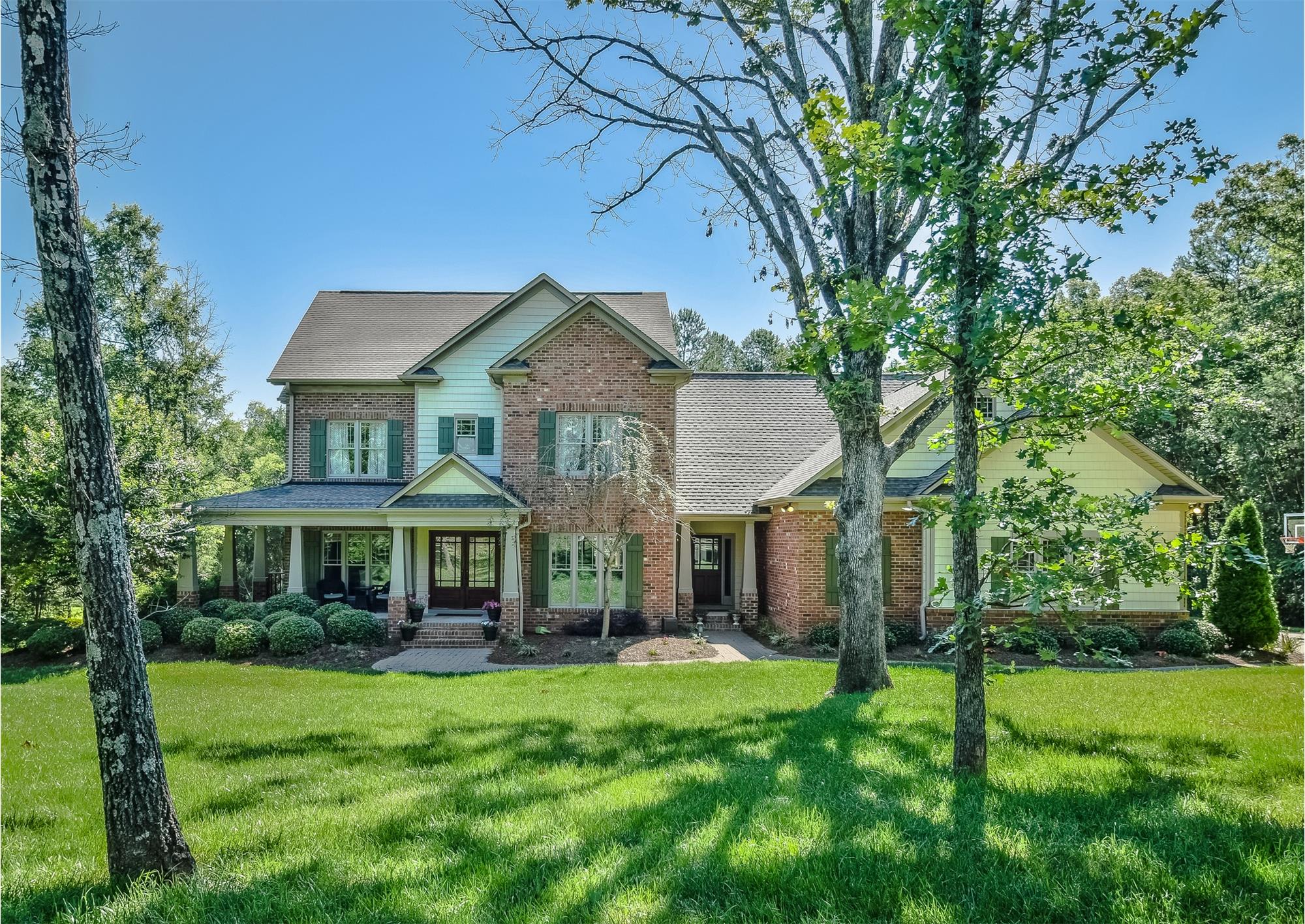This property at 9632 Earnhardt Lake Rd , Davidson, NC28036 has listed by Leigh Brown but has not been updated for quite some time. Please contact the listing agent and broker for up to date information.
9632 Earnhardt Lake Rd
Davidson, NC28036
$575,000
Single Family Residential
MLS#: 3375544
3 beds4 full baths3662 sqft
Lot: 2.38acres Year built: 2009
9632 Earnhardt Lake Road A Timeless 3 Bedroom Home on 2.10 Acres!
Welcome to the gorgeous home at 9632 Earnhardt Lake Road a beautiful home located on 2.38 wooded acres in the charming Town of Davidson, North Carolina! Not a single detail in this fantastic home has been overlooked! It has a stunning rocking chair front porch, gorgeous hardwood flooring throughout most of the home, an open chefs kitchen and breakfast space, lavish master bath, bonus room, unfinished basement, and is situated on an impressive lot! Do not let this property get away Call us today! 704-750-5417. Pulling up to the home at 9632 Earnhardt Lake Road Come, be prepared as you wi
More details
Welcome to the gorgeous home at 9632 Earnhardt Lake Road – a beautiful home located on 2.38 wooded acres in the charming Town of Davidson, North Carolina! Not a single detail in this fantastic home has been overlooked! It has a stunning rocking chair front porch, gorgeous hardwood flooring throughout most of the home, an open chef’s kitchen and breakfast space, lavish master bath, bonus room, unfinished basement, and is situated on an impressive lot! Do not let this property get away… Call us today! 704-750-5417.
Pulling up to the home at 9632 Earnhardt Lake Road Come, be prepared as you will instantly fall in love! The stunning wraparound porch is perfect for rocking chairs and offers a great place to relax after a long day. Step inside, this spacious home has been meticulously maintained! The hardwood floors gleam and there is gorgeous crown moulding throughout. To the left of the foyer is an office/living room with recessed lighting, ceiling fan, crown moulding, and large windows. Across the foyer is the formal dining room with chandelier and continued hardwoods. Connecting the dining room to the kitchen is a nicely appointed butler’s pantry which has gleaming granite counters, custom tile backsplash, and cabinets with seeded glass fronts. Enter the A-MA-ZING chef’s kitchen - it is like something out of a magazine! White cabinets with glass fronts are perfectly accented by the dark wood cabinetry of the oversized island. Granite counters and a tile backsplash are complimented with stainless steel appliances. The kitchen also boasts recessed lighting and pendant lighting, plus great windows which allow for tons of natural light. This luxurious kitchen also looks out to the home’s screened porch and lush backyard. The great room is connected and possesses hardwood flooring, a ceiling fan, and a cozy gas log fireplace with built-ins on either side, making this room a great gathering space for family and friends. A drop zone is convenient to the main living space of the home and offers storage and flexibility! Upstairs, the master bedroom boasts a stunning tray ceiling, crown moulding, TWO ceiling fans, a walk-in closet with organizer, and hardwood flooring. An elongated vanity with two sinks can be found in the spa-inspired bathroom, as well as a tile floor, soaking tub, and an oversized stand-up shower with decorative tile. The two secondary bedrooms possess hardwood floors, ample closet space, and ceiling fans with lights. (These bedrooms share a Jack and Jill full bath.) Another room (currently being used as a bedroom!) has neutral carpeting, ceiling fan, and a neat angular ceiling! There’s a spacious bonus room on the second floor to round out this home’s living spaces. Be sure to head downstairs to take a look at the home’s unfinished basement. Finish this space off and add another 1500 square feet to the home! Outdoors, this home offers an oasis to the homeowner… the relaxing screened porch and extended deck overlook a flat yard lined with trees. A home like this, with all of its custom touches and light filled living spaces, will not last long! Call us today for a private showing and thank you for visiting our listings. 704-750-5417.

Leigh Brown
Leigh Brown & Associates, One Community Real Estate
704-750-5417
Listed by: Leigh Brown


