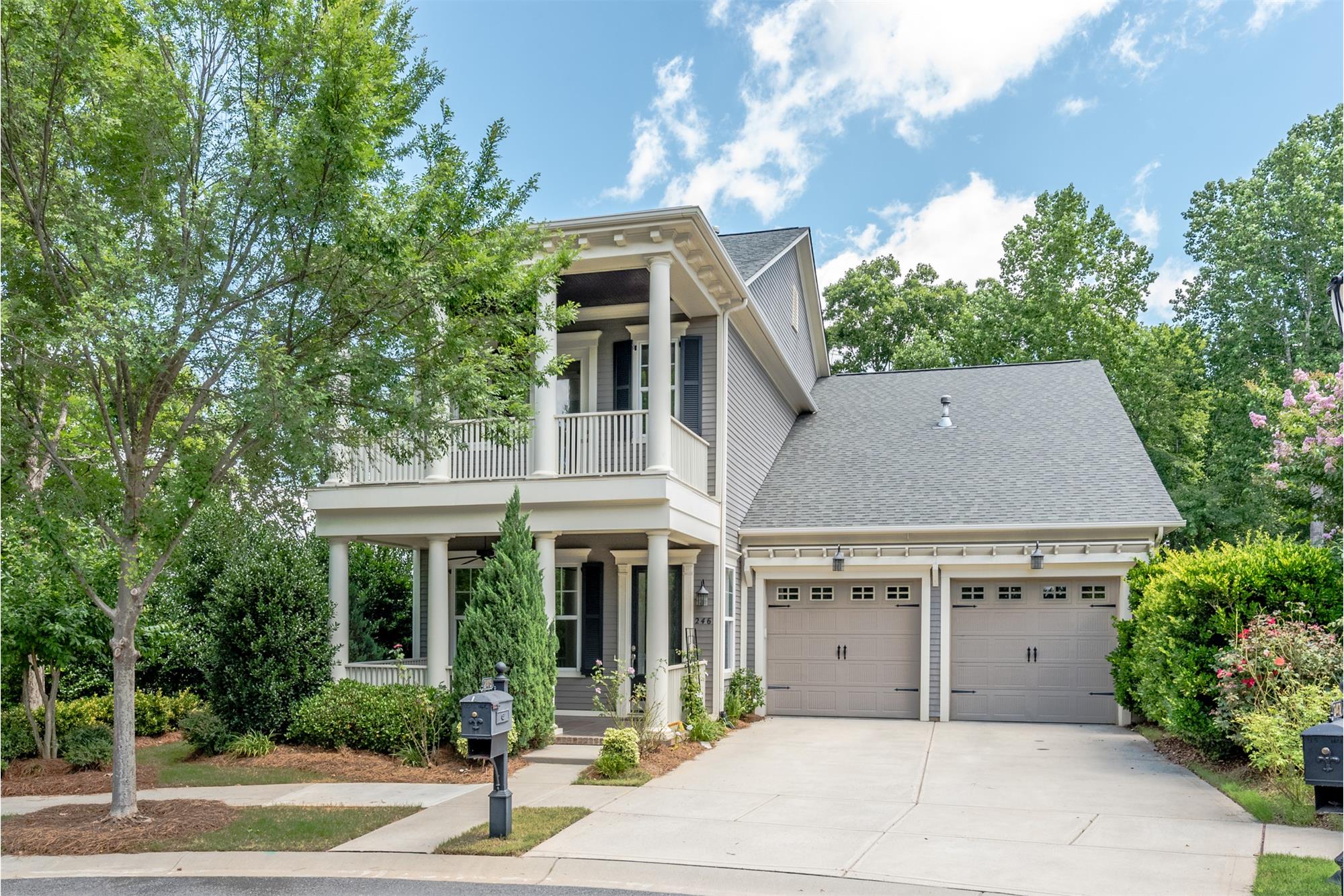This property at 246 Crowded Roots Rd , Fort Mill, SC29715 has listed by Leigh Brown but has not been updated for quite some time. Please contact the listing agent and broker for up to date information.
246 Crowded Roots Rd
Fort Mill, SC29715
$480,000
Single Family Residential
MLS#: 3291527
4 beds3 full baths1 half bath3401 sqft
Lot: 0.14acres Year built: 2010
246 Crowded Roots Road Stunning 4 Bedroom + Bonus Home in Springfield Community!
Welcome to 246 Crowded Roots Road in historic Fort Mill, SC! This beautiful 4 bedroom home is located in the Springfield neighborhood, a planned community that offers golf, tennis, swimming, and access to Anne Springs Close Greenway! Nothing in this Cunnane-built home has been overlooked there is a first-floor master suite, 10-foot ceilings and 8-foot doors, an open chefs kitchen, upgraded carpeting and tile throughout, a bonus room, and TWO covered porches! Do not let this property slip away! Call us today for a personal tour: 704-750-5417. This Southern style home has been meticulousl
More details
Welcome to 246 Crowded Roots Road in historic Fort Mill, SC! This beautiful 4 bedroom home is located in the Springfield neighborhood, a planned community that offers golf, tennis, swimming, and access to Anne Springs Close Greenway! Nothing in this Cunnane-built home has been overlooked… there is a first-floor master suite, 10-foot ceilings and 8-foot doors, an open chef’s kitchen, upgraded carpeting and tile throughout, a bonus room, and TWO covered porches! Do not let this property slip away! Call us today for a personal tour: 704-750-5417.
This “Southern style” home has been meticulously maintained. Built with durable
fiber cement siding, its two covered front porches invite you to sit and stay a
while with a glass of sweet tea! Stepping inside to the foyer, the exquisite
crown moulding, 10-foot ceilings, and 8-foot doors just add to the home’s
appeal. Dual French doors usher you into the home office which is flooded with
natural light! A designer light hangs from the ceiling. The home’s dining room
also has extended crown moulding and an attractive chandelier. The chef in your
home will LOVE the kitchen! The stainless steel appliances (including double
oven), lustrous granite countertops, loads of storage possibilities in the
cabinets, large island with prep sink and built-in microwave, plus recessed and
pendant lighting all combine to make this kitchen just stunning! This kitchen
also has a sunny breakfast area with windows that look out to the home’s
backyard. The great room is connected to these living spaces and possesses crown
moulding, a ceiling fan/light, and a cozy gas log fireplace. The first-floor master
suite is convenient to the main living space of the home. Upgraded carpeting
graces the floor of the master, plus there is a cooling ceiling fan, and access
to the screened in porch! The master bath is beautiful! It offers dual vanities
with granite counters, tile flooring, plus a soaking tub and stand-up shower
that has floor to ceiling tile! Head to the 2nd floor to find three
secondary bedrooms (PLUS a bonus room). They all possess neutral carpeting,
ample closet space, and ceiling fans! One bedroom has access to the second
floor covered porch! There are two full baths on the 2nd floor plus
a large walk-in attic. Be sure to head outside to take a look at the home’s
relaxing screened porch which has two ceiling fans for those hot summer days. (BONUS:
There’s great storage UNDER the porch!) A home like this, with all of its
custom touches and light filled living spaces will not last long! Call us today
for a private tour. 704-750-5417.

Leigh Brown
Leigh Brown & Associates, One Community Real Estate
704-750-5417
Listed by: Leigh Brown


