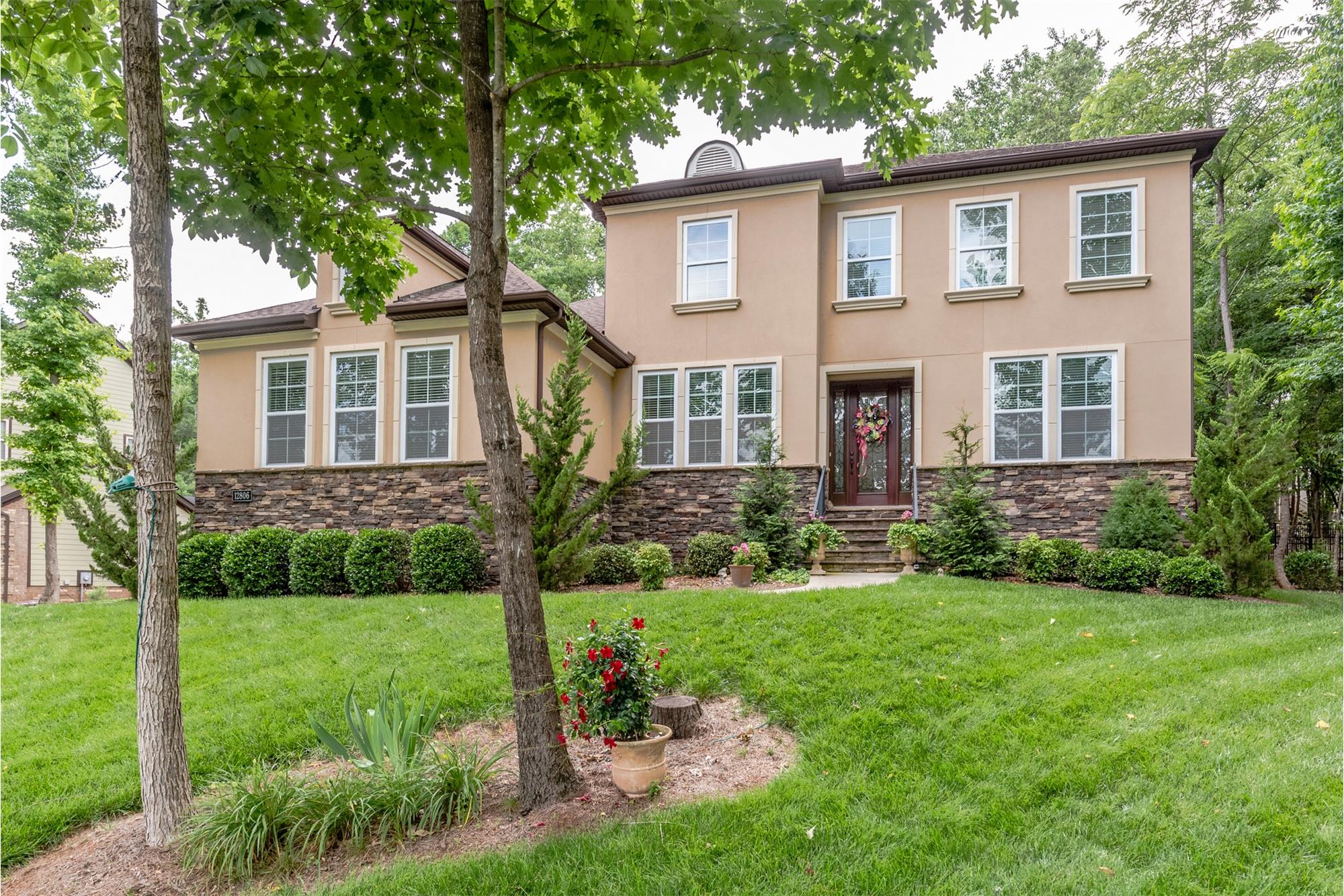This property at 12806 Elkhorn Drive , Charlotte, NC28278 has listed by Leigh Brown but has not been updated for quite some time. Please contact the listing agent and broker for up to date information.
12806 Elkhorn Drive
Charlotte, NC28278
$499,000
Single Family Residential
MLS#: 3289349
4 beds3 full baths1 half bath3578 sqft
Lot: 1.00sqft Year built: 2011
12806 Elkhorn Drive A Timeless 4 Bedroom Home in Gorgeous Chapel Cove!
Welcome to the gorgeous home at 12806 Elkhorn Drive a beautiful, home comprised of stucco with stacked stone accents creating a dramatic appearance. This four bedroom home is located in the active pool community of Chapel Cove neighborhood, a stones throw from Lake Wylie in Charlotte, North Carolina! Not a single detail in this home has been overlooked! It has a first-floor master suite, gorgeous hardwood flooring, gourmet kitchen with upgraded cabinets, and breakfast space, a spacious loft, and an impressive yard! Do not let this property get away Call us today: 704-750-5417.
More details
Welcome to the gorgeous home at 12806 Elkhorn Drive – a beautiful, home comprised of stucco with stacked stone accents creating a dramatic appearance. This four bedroom home is located in the active pool community of Chapel Cove neighborhood, a stone’s throw from Lake Wylie in Charlotte, North Carolina! Not a single detail in this home has been overlooked! It has a first-floor master suite, gorgeous hardwood flooring, gourmet kitchen with upgraded cabinets and breakfast space, a spacious loft, and an impressive yard! Do not let this property get away… Call us today: 704-750-5417.
Built by Standard Pacific, this home has been meticulously maintained. It possesses an attractive stucco and stacked stone facade, a desirable three car (side load) garage, and lush landscaping. Once inside, you will notice the stunning architectural details that make this home shine! The hardwood flooring on the main floor is stunning as is the extensive crown moulding that can be seen throughout most of the main level. Your family can feast in luxury in the formal dining room which boasts a gorgeous coffered ceiling and extensive crown moulding, chandelier, and large windows. Take a look at the butler’s pantry which is perfect for additional storage and prep space! To the right of the entry is the home office which boasts continued hardwoods, dual French doors, and crown moulding. The chef in your home will love the stainless steel appliances (including double oven), lustrous granite countertops, loads of storage possibilities in the cabinets, HUGE island, plus recessed and pendant lighting… everything you may need or want! This luxurious kitchen also has a breakfast space with sliding glass doors which look out to the home’s screened in porch and amazing backyard. The great room is connected to these living spaces and possesses hardwood flooring, a ceiling fan/light, and a cozy gas log fireplace, making this room a great gathering space for family and friends. The first-floor master suite is convenient to the main living space of the home and offers desirable privacy! The master bedroom boasts a coffered ceiling, plush neutral carpeting, crown moulding, ceiling fan/light, and loads of windows. Two separate vanities can be found in the spa-inspired bathroom, as well as tile flooring, a soaking tub, and an oversized stand-up shower that has custom tile surround. Upstairs, the secondary bedrooms possess neutral carpeting, walk-in closets, and ceiling fans with lights. (One bedroom has its own private full bathroom.) The oversized loft has neutral carpeting, ceiling fan/light, and a walk-in closet! Be sure to head outside to take a look at the home’s relaxing screened in porch and extended paver patio that overlooks the (fully fenced) yard lined with trees. A home like this, with all of its custom touches and light filled living spaces, will not last long! Call us today for a private showing and thank you for visiting our listings. 704-750-5417.

Leigh Brown
Leigh Brown & Associates, One Community Real Estate
704-750-5417
Listed by: Leigh Brown


