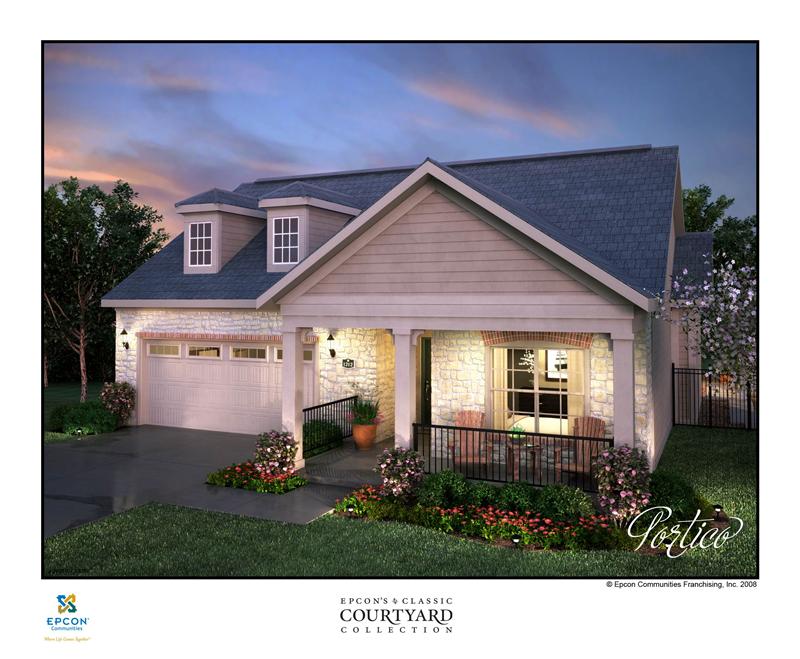This property at 6809 Market Way , Harrisburg, NC28075 has listed by Leigh Brown but has not been updated for quite some time. Please contact the listing agent and broker for up to date information.
6809 Market Way
Harrisburg, NC28075
$287,900
Single Family Residential
MLS#: 3049505
3 beds2 full baths1800 sqft
Lot: 0.15acres Year built: 2014
6809 Market Way - The Courtyards at Harrisburg
Welcome home to The Courtyards at Harrisburg! An age-restricted, private community of 23 maintenance-free, award winning Patio homes, The Courtyards at Harrisburg features walking trails & neighbors to a seasonal farmer's market. These all-brick quaint homes creature a picturesque community setting with tasteful architectural styles and modern conveniences. Hardwood & ceramic flooring, granite counters, moulding package, tray ceilings, arched entries, & fenced courtyard are all standard! With a 4-month average build time, customize to your taste today!
More details
This lot is priced for the Portico floor plan with dramatic views of the courtyard from the foyer, living room, kitchen, dining room, and master suite. Step through the welcoming front door and into the cozy foyer featuring polished hardwood flooring and two-piece crown moulding. Entertain loved ones in the living room offer gleaming hardwood flooring, crown moulding, a 10’ tray ceiling, and a warming gas-log fireplace. Feast in luxury in the open dining room with polished oak hardwood floors, crown moulding, a 10’ tray ceiling, a shimmering chandelier and access to fenced courtyard area. Style and utility are masterfully fused together in the gourmet kitchen offering deluxe cabinetry, lustrous granite countertops, desirable GE Profile stainless steel appliances and a convenient food preparation island with bar seating. This bright and sunny kitchen also boasts pendant and recessed lighting, a custom backsplash, a pantry, and polished hardwood flooring. Unwind at the end of the day in the den featuring a French door entry, gleaming hardwood floors, and views of the courtyard. Retreat to the master suite and relax in complete splendor with a tray ceiling, plush carpeting, and a spacious walk-in closet. The luxurious master bathroom boasts a dual sink vanity, a Roman shower, a comfort-height toilet, and durable ceramic tile flooring. The guest suite is spacious with plush carpeting and a walk-in closet. The secondary bathroom features a pedestal sink, tile flooring and a tub/shower combination. The outside of this patio home is just as fabulous as the inside and features a fenced courtyard area and a professionally-designed landscape package with a full sod yard and irrigation system. The Portico starts at $287,900 and features 1776 square feet. Please note the all plans have the option of adding a second story, which can increase square footage by as much as 900 square feet and would add a 3rd bedroom, 3rd bathroom and a bonus suite. My team and I would love to guide you through the process of building your dream home in Courtyards at Harrisburg. Please contact me today!
For more information at any time, call 704.367.4444 for information on any listed house at any time and avoid talking to agents. Leigh Brown has distinguished herself as a leader in the Charlotte real estate market. Leigh assists buyers looking for Charlotte real estate for sale and aggressively markets Charlotte homes for sale.

Leigh Brown
Leigh Brown & Associates, One Community Real Estate
704-750-5417
Listed by: RE/MAX - Leigh Brown & Associates


