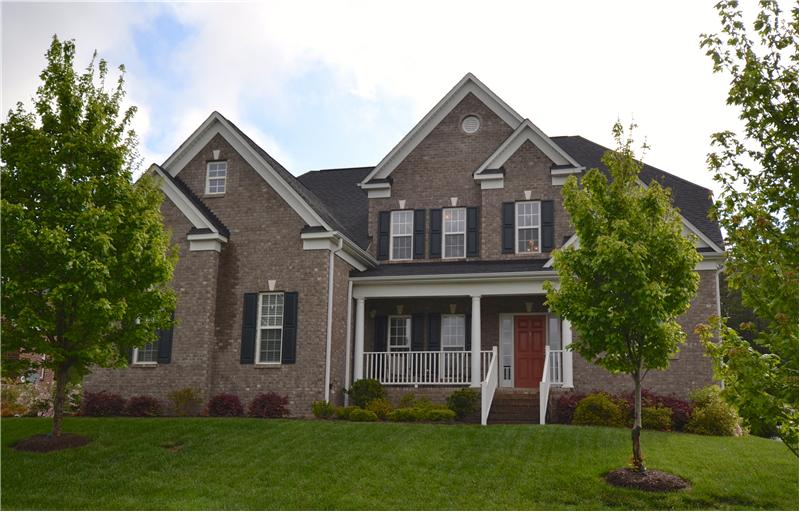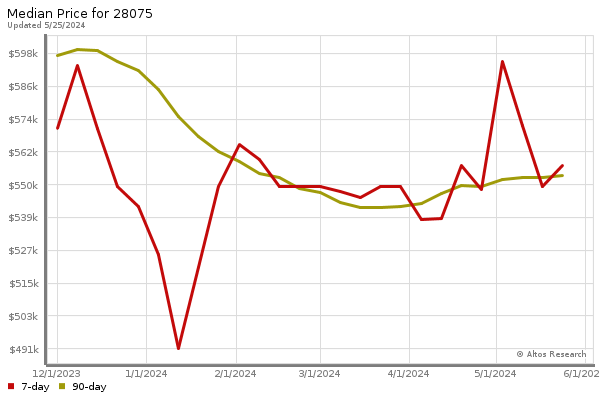This property at 9403 Leyton Drive , Harrisburg, NC28075 has listed by Leigh Brown but has not been updated for quite some time. Please contact the listing agent and broker for up to date information.
9403 Leyton Drive
Harrisburg, NC28075
$340,000
Single Family Residential
MLS#: 2150898
5 beds3 full baths1 half bath
Lot: 0.39acres Year built: 2007
Gorgeous, move-in ready Short Sale home!
Upon arrival, marvel at the attention to detail of this gorgeous 2-story short sale with a well-designed faade, blooming trees, professional landscaping, a rocking chair front porch, and an expansive 3-car garage! Nestled in an upscale suburban enclave and positioned on an oversized lot, this extravagant residence has an unmatched sense of style and elegance that is sure to impress!
More details
Upon arrival, marvel at the attention to detail of this gorgeous 2-story short sale with a well-designed façade, blooming trees, professional landscaping, a rocking chair front porch, and an expansive 3-car garage! Nestled in an upscale suburban enclave and positioned on an oversized lot, this extravagant residence has an unmatched sense of style and elegance that is sure to impress!
Step though the front door into the welcoming entry foyer that leads to the vast great room. Once in the great room, be in awe of the 2-story great room with a warming gas-log fireplace, a custom mantle, built-in shelving, soft neutral carpet and arched windows pouring in plenty of natural light. Eat in absolute luxury in the formal dining room featuring a heavy moulding package, a designer chandelier and gleaming hardwood flooring. Characterized by a keen sense of style and comfort, the living room offers a cozy area to catch up with great friends, or relax with your favorite novel. This delightful living room features a vaulted ceiling, an arched window, gorgeous hardwood floors and a designer paint color. The den of this spacious home makes for an ideal office space with French door access, neutral carpet, crown moulding, surround sound and a bright paint color. Style and utility are masterfully fused together in the gourmet kitchen with alluring upgrades and an open floor plan. This bright and spacious kitchen includes polished granite countertops, a 4-burner gas cooktop, a decorative tile backsplash, raised panel cabinets and a pantry. This delectable kitchen also offers recessed lighting, crown moulding and a sunny breakfast area. The breakfast area features an upgraded chandelier, durable hardwood flooring and a wall of windows with private views. The luxurious master retreat provides a soothing oasis of special conveniences and comforts at day’s end with incredible upgrades and a spa inspired bathroom. This neutral master suite has a deep tray ceiling, plush carpeting and desirable crown moulding. The incredible master bathroom features dual vanities, upgraded lighting, a shimmering chandelier and decorative columns. This bathroom also boasts, French door access, a lovely arched window, a garden tub and a large walk-in shower. The secondary bedrooms are sized generously, have plush carpeting and designer paint colors. These rooms also offer cooling ceiling fans, upgraded bathrooms, ample closet space and a walk-out storage area. The highly desirable bonus room is an ideal space for a rec room, or possibly an additional bedroom! This oversized bonus room offers neutral carpet and walls and a cooling ceiling fan. Relax on the expansive deck with a fabulous brick fireplace and peaceful views of the wooded fenced lot! This home offers everything one would ever want in a neighborhood and a home, so call us today for a private showing!
Thank you for visiting our listings! For more information at any time, including an updated price, call 704.367.4444 and enter the house number of ANY house on the market! You can call this one number for information on any listed house at any time and avoid talking to agents.

Leigh Brown
Leigh Brown & Associates, One Community Real Estate
704-750-5417
Listed by: Re/Max Executives



