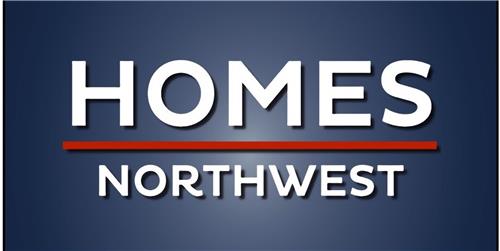|
|
$689,950
Single Family Home 4 Bedrooms 2 Full Bathrooms 1 Half Bathroom Interior: 3,402 sqft Lot: 6,000 sqft Year Built: 2005
|
21913 42nd Ave SE
|
Presented by Paul and Christine Nelson |
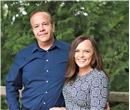
|
3402 Sq Ft 4 Bedroom in North shore School DistrictBellemont Crossing home w/in the North shore SD! Over 3,400 sq ft of home to work w/that includes a thoughtful floor plan. Enter into the formal living & dining rooms. The open concept living space features a family rm & casual dining area just off kitchen. The kitchen features a granite island& breakfast bar 4 additional storage &counter space. Relax in the master suite which includes a soaking tub & walk-in closet. Charming yard space w/min maintenance that is fenced in along open space for ultimate privacy. Mins to 405, I-5, 522, Hwy 9 & 2. 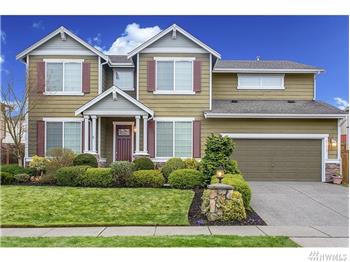 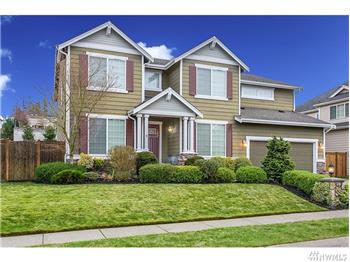 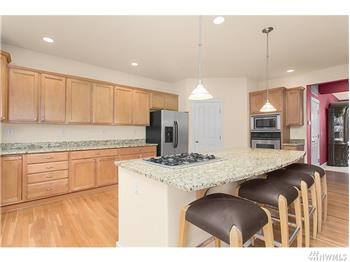 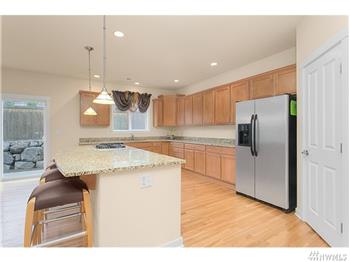 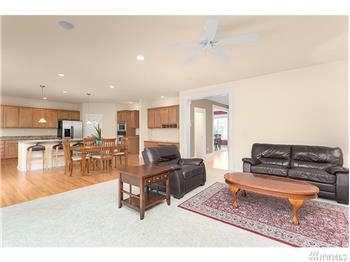 See all 18 large pictures in the photos gallery Location |

