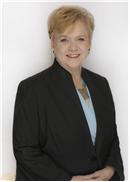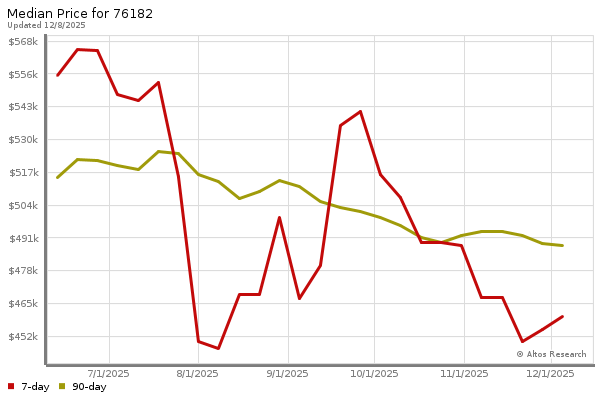This property at 8104 Seville Drive , North Richland Hills, TX76182 has listed by Brenda Magness Realty Group but has not been updated for quite some time. Please contact the listing agent and broker for up to date information.
8104 Seville Drive
North Richland Hills, TX76182
$385,000
Single Family Residential
MLS#: 11901348
4 beds3 full baths3351 sqft
Lot: 0.22acres Year built: 2006
Stunning Duggar custom home with a luxury finish. Keller ISD!!!!
Stunning Duggar custom home with a luxury finish including hand-scraped hard woods, beautiful crown moldings, iron stair balusters, high ceilings, and granite in kitchen and first floor baths. Chefs kitchen is complete with SS appliances, walk-in pantry, upgraded gas range with custom hood, oversized island and breakfast bar. The private master suite features an iron chandelier, spa-like bath and a huge 12x8 master closet.
More details
This stunning Duggar custom home in the highly-rated Keller ISD has a luxurious finish throughout! The gorgeous stone and brick exterior with wood beam accents are highlighted by a covered porch and regal 8’ glass and solid wood custom front door. The grand entry hall features hand-scraped hard wood floors and a staircase with iron balusters leading to a dramatic balcony overlooking the foyer.
The chef’s kitchen boasts all stainless steel appliances, granite counter tops, and an upgraded gas range with a custom hood. It also has a convenient oversized island, wrap-around seated breakfast bar, a plethora of cabinets and is open to the warm and inviting casual eating area.
Also are on the first floor are the 20' x 21' family room adjacent to kitchen and breakfast rooms, an oversized and elegant formal dining room, and a spacious study with cedar beams. The study opens to the covered porch and sitting area through stately French doors.
The private master suite includes a beautiful trayed ceiling with a custom iron chandelier, and a private exit to the back yard. The soothing master bath has granite counters, his and hers vanities, a jetted tub, a walk-in shower with body sprays and a huge 12’ x 8’ master closet. The first level of the home is completed by a generous guest room and a lovely full bath with granite counters.
The second level has a large game room with French doors for
privacy and noise reduction and built-in shelving. Also, there are two spacious
bedrooms and another full bath. The back
yard boasts an expansive covered patio built with seating and entertaining in
mind. The well-landscaped .22 acre lot
also has plenty of room for a sparkling pool and spa in the private back yard.

Brenda Magness Realty Group
Ebby Halliday REALTORS, Southlake
817-247-2947
Listed by: Ebby Halliday REALTORS




