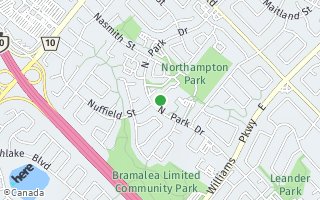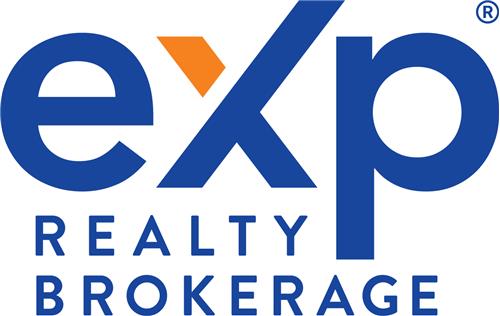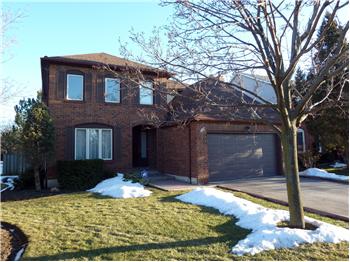  |
$399,900
Single Family Home 4 Bedrooms 2 Full Bathrooms 1 Half Bathroom MLS #: W2041112
|
46 Neptune Drive
|
Presented by Al and Peggy Cunningham, Brokers |

|
46 Neptune Drive, Brampton, ON, Brampton Real Estate, Brampton Detached House For SaleNestled in a mature family neighbourhood, this beautifully maintained home has a contemporary floor plan with lots of windows providing light and airy rooms and a formal “let’s get comfortable” living room that encourages relaxing. The separate dining room enclosed by French doors has a bay window that views the backyard and eye catching stripped hardwood flooring. The hardwood continues through the bright & cheery eat in kitchen that is ready for family mealtimes with a breakfast area, pot lights, ceramic backsplash and sliding door walkout to the yard. Steps away is a convenient two piece washroom and laundry room with garage access. Ideal for the inevitable multi-tasking, doing a load of laundry while “creating” in the kitchen! This is truly a lovely home.  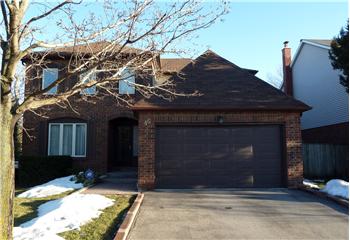 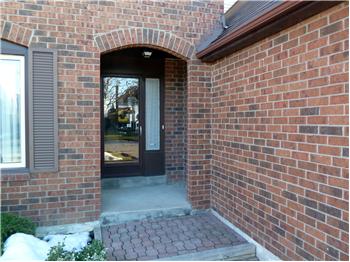 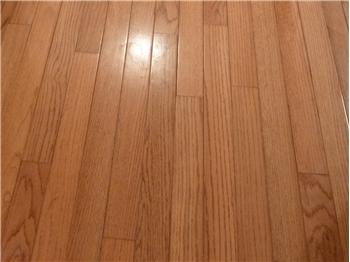 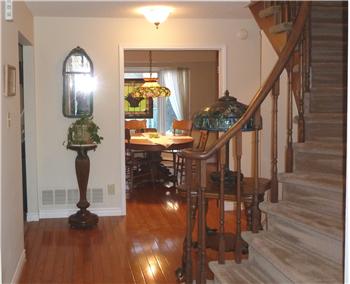 See all 26 large pictures in the photos gallery Location
|

