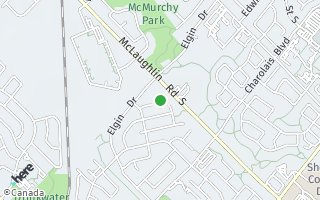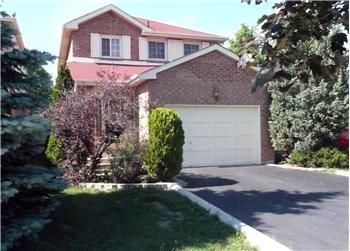  |
$324,900
Single Family Home 3 Bedrooms 2 Full Bathrooms 1 Half Bathroom MLS #: W1895108
|
28 Scotia Drive
|
Presented by Al and Peggy Cunningham, Brokers |

|
Sorry Sold Detached House For Sale, Brampton Real Estate, 28 Scotia Dr. Brampton, Ontario $324,900Here is an excellent opportunity for you! A detached home on an amazing lot with many desired features and flair in design.You walk in through a front enclosure with easy clean ceramic flooring & handy garage access. Ceramic flooring leads you into the eat in kitchen with a sliding door walkout to a large deck, perfect for barbequing. The dining room overlooks the sunken living room which is perfect when entertaining or relaxing with the family. Both these rooms are accented with richly stained hardwood flooring and just down the hall is a two piece powder room.The staircase to the bedroom area is filled with natural light from a skylight overhead. The three generously sized bedrooms have eye catching maple flooring & colonial doors and the master has a walk in closet. A four piece washroom services this level and has been updated.Nicely finished basement expands your living space with a second kitchen, four piece washroom and a recreation room. This could be an apartment for the extended family if desired.The fenced backyard is ready for your summer fun with a spacious grassed area to putter area in, large deck for relaxing and patio area.Other features you will enjoy include: new efficiency furnace installed just a few months ago, central air conditioning, security system (at a cost of $132.27 quarterly), ceramic flooring in the main hall, kitchen, washrooms & front enclosure, oversized garage &.to make your move easier FIVE appliances are included.From the schools, churches & shopping to the recreation centres, transportation & parks this is a great neighbourhood to live!  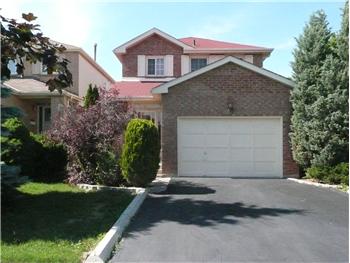 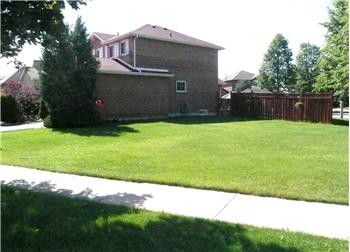 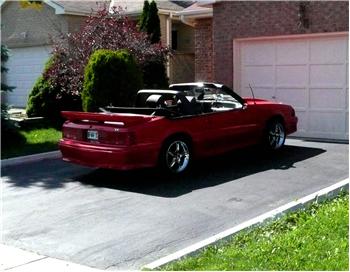 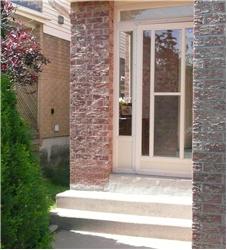 See all 28 large pictures in the photos gallery Location
|

