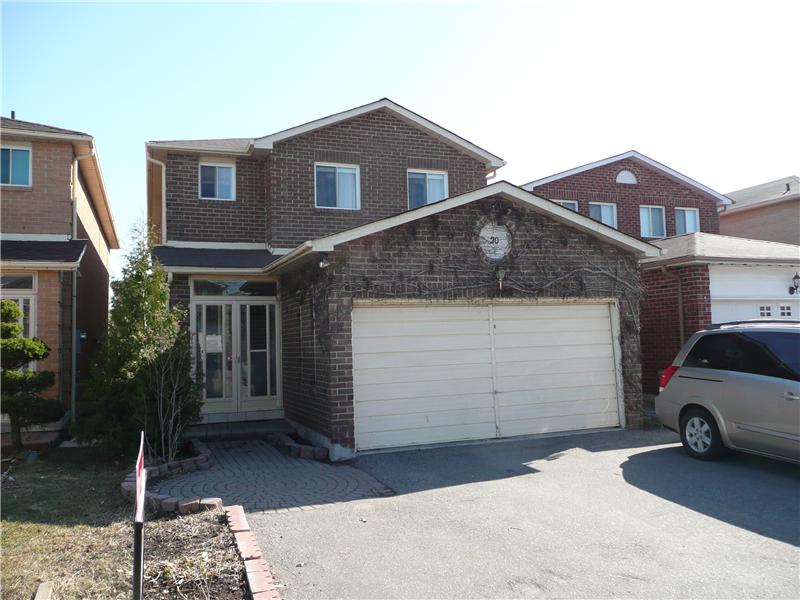This property at Jay Street , Brampton, ONL6Z3V7 has listed by Al and Peggy Cunningham, Brokers but has not been updated for quite some time. Please contact the listing agent and broker for up to date information.
Jay Street
Brampton, ONL6Z3V7
$379,900
Single Family Residential
MLS#: W1819730
4 beds3 full baths1 half bath2160 sqft
SOLD We can find you another one! 2 Storey 4 Bedroom 2 Car Garage 20 Jay Street, Brampton, Ontario
You are editing the printable flyer of the following listing: 20 Jay Drive, Brampton, ON L6Z3V7 Instructions: Enter the title for the printable flyer. We suggest to provide a slightly different title than the one used in your property website in order to increase search engine optimization and to format it for the best print layout. Enter the property description. To achieve the best print result, you can enter up to 800 characters for description Enter up to 5 main features. Once the information is saved (at least the description has to be provided), a link to your printable flyer will appear on your listing website instantly
About the Neighborhood
More details
The living and dining rooms combined, allowing for flexible furniture placement are enclosed by French doors which makes it the perfect area to entertain your guests or relax quietly on your own.
Easy clean ceramic flooring leads you right through to the back of the home to the informal living area. Here you find a generous kitchen again with ceramic flooring and backsplash. Many happy mealtimes will be served up in the spacious breakfast area that has a sliding door walkout to the yard, ideal for barbequing.
Catch up on the day’s events with the family in the main floor family room that offers a corner wood burning fireplace and a view of the breakfast area. This level is complete with a handy laundry room and two piece powder room.
A sweeping spiral staircase leads upstairs to the bedroom area where there are four well portioned bedrooms. The master suite includes a walk in closet, four piece ensuite and ample room for a sitting area.
Bring the extended family with you! This basement with a separate entrance offers a perfectly planned two bedroom apartment. It features a large kitchen with eating area, living room, double doors and double closets in the master bedroom, second bedroom and a three piece washroom. Owners & Agents make no retrofit representation.
This lovely home was built by Darcel Homes in the subdivision known as Carter's Homestead, has so much more than space to offer you, including central air conditioning, oak railings on the staircase, leaded front window panels on the front door, mirror front hall closet and re-shingled roof in ’07. To make your move easier appliances are included. Please exclude the kitchen fan and t.v.
From the churches, schools & parks, to the shopping, transportation and recreation, this is a great area and a perfect house to call “home”. Carter's Homestead 20 Jay Street.

Al and Peggy Cunningham, Brokers
RE/MAX Experts, Brokerage
-905-450-5500
Listed by: Al & Peggy Cunningham, Brokers with eXp Realty Brokerage


