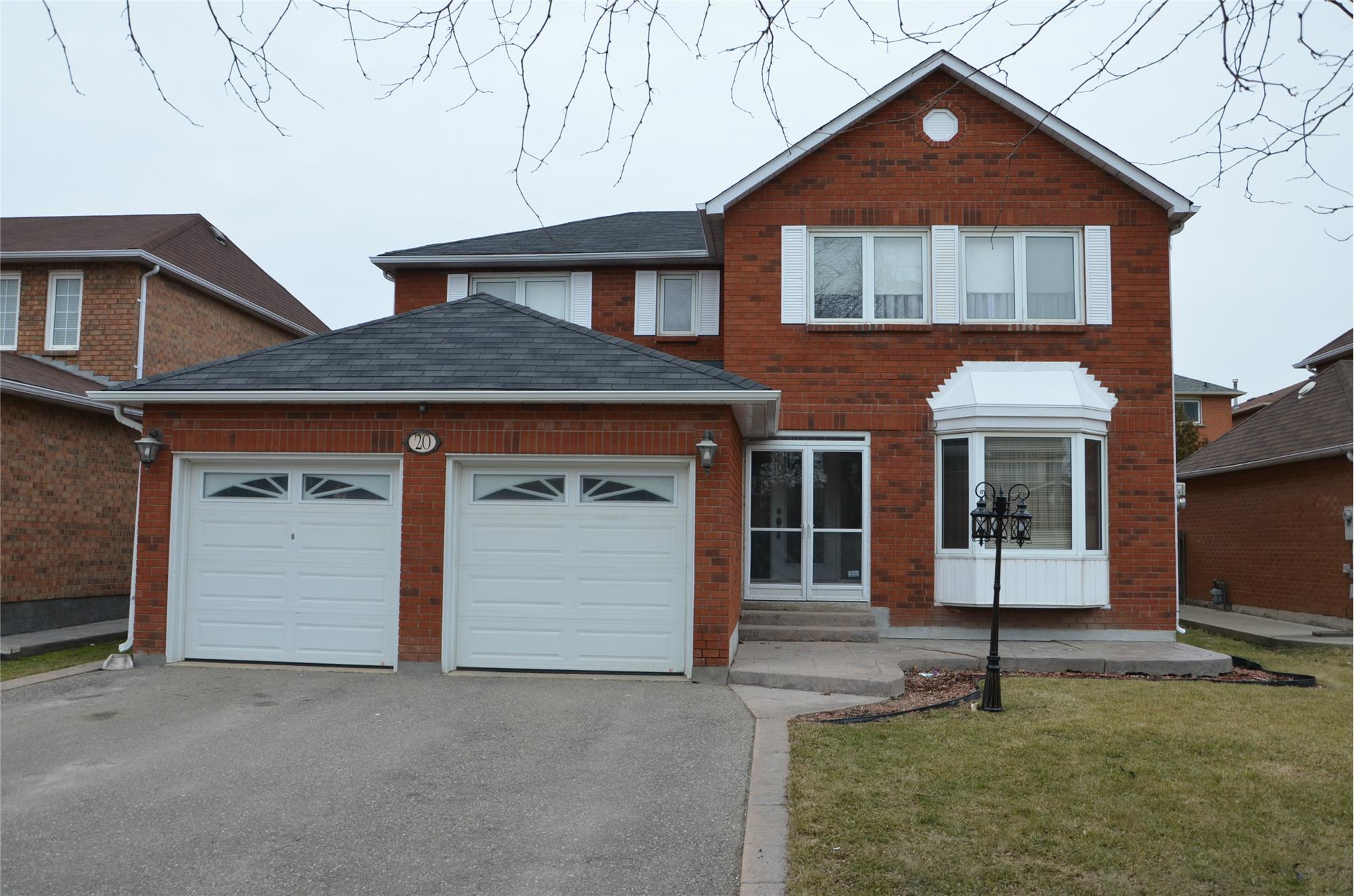This property at 20 Burt Drive , Brampton, ONL6X3H8 has listed by Al and Peggy Cunningham, Brokers but has not been updated for quite some time. Please contact the listing agent and broker for up to date information.
20 Burt Drive
Brampton, ONL6X3H8
$759,900
Single Family Residential
MLS#: W3717601
4 beds2 full baths1 half bath2753 sqft
SOLD - Detached Home on Burt Drive Brampton
SOLD - This detached 4 bedroom home is ready to move into. Never offered for sale before and won't last long. Eat in kitchen with custom cabinets with space galore. Everything the cook in the family would like... lots of counter space, pot and pan drawers, oversized pantry and ceramic backsplash. The kitchen has a walkout to a large deck and also overlooks the family room with gas fireplace. Also on the main floor is the dining and living rooms, den, laundry room and convenient powder room. Four family sized bedrooms upstairs. Seeing is believing... call us today to see it!
More details
Nestled in popular and prestigious ‘Olde Towne Brampton’ you find this 2753 sq. ft. family home that offers a well thought out floor plan.
A beautiful leaded glassed door opens to a generous foyer with a sweeping spiral staircase accented with oak railing & pickets.
French doors open to a spacious living room with bay window that is combined with the dining room that allows quiet conversation and flexible furniture placement.
The back of the home is reserved for family living with an updated and fully equipped kitchen that overlooks a sunken family room and warming gas fireplace. This chef delight custom kitchen has granite counters, china cupboards, bread cupboard, knife drawer, wall pantry, utility cupboard, garburator & hot water dispenser. There is a handy sliding door walkout from the breakfast area that is perfect for barbequing and overlooking the family room makes it ideal for child watching while “creating”.
Many happy hours will be spent in the generous family room with warming gas fireplace, bay window, cornice mouldings & gleaming hardwood flooring catching up on the day’s events with the family or hosting informal gatherings.
Down the hall is a multi-functional main floor den again with eye catching hardwood flooring, two piece powder room and laundry room just around the corner.
Upstairs are four very generous bedrooms and the updated main four piece washroom. Three of the bedrooms have walk in closets and two have hardwood flooring. The master bedroom will become your private retreat with sitting area, walk in closet and four piece washroom.
A large deck in the fenced backyard is ready for your summer fun, outdoor parties & relaxing.
Extras include central air, stove, fridge, dishwasher, microwave, washer & dryer, light fixtures, window coverings and the windows, roof shingles, furnace & garage doors have been replaced.
Please exclude the flat screen t.v. in the family room.

Al and Peggy Cunningham, Brokers
RE/MAX Experts, Brokerage
-905-450-5500
Listed by: Al & Peggy Cunningham, Brokers with eXp Realty Brokerage


