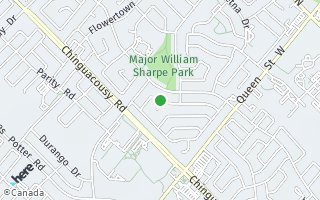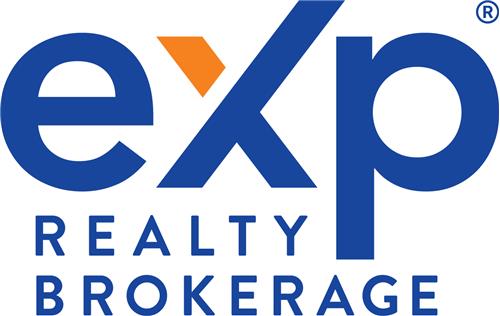
|
$427,900
Single Family Home 3 Bedrooms 3 Full Bathrooms MLS #: W2471313
|
26 Brydon Cres
|
Presented by Al and Peggy Cunningham, Brokers |

|
Brampton Real Estate Detached 3 Bedroom Double GarageSpacious and well planned, this lovely home is situated in presitigious “Olde Towne Brampton.Open the front doors and you know you have just found your new home. The sunken foyer immediately welcomes you with beautiful travertine flooring that leads you through to the kitchen. There is a separate dining room with bow window and a formal living room with a bay window that views the activities on the street. Both of these rooms are accented with richly stained hardwood flooring.Family mealtimes will be a delight in the bright & cheery kitchen that offers ample cupboard space, pantry, garden door to the deck, perfect for barbequing, bay window and breakfast area.During those cold winter nights ahead, you’ll spend your 5 to 9 curled up beside the wood burning fireplace in the comfortable main floor family room that has the same eye catching hardwood flooring. This will become your favourite spot to relax after a long day. Upstairs you find comfortably sized bedrooms with broadloom & colonial doors and the main four piece washroom.The master bedroom features its own three piece ensuite and walk in closet plus a multi-functional sitting area that would make an ideal nursery or a private home office. Ideal for your children’s fun & friends and informal gatherings, French doors open to the finished basement that expands your family’s living space with a large recreation room that has broadloom & pot lighting; a games/exercise room, cold room and storage area. Other features you will enjoy include: central air (’00), updated windows, furnace & roof shingles, ceramic flooring in the upper level washrooms, mirrored closets in the 2nd & 3rd bedrooms and cornice mouldings in the main hall and kitchen. Just move in; the fridge, stove, dishwasher, washer, dryer, window coverings and light fixtures are all included.From the schools, churches & parks to the shopping, transportation & recreation centres this is the address and the house to call “HOME”.      See all 39 large pictures in the photos gallery Location
|




