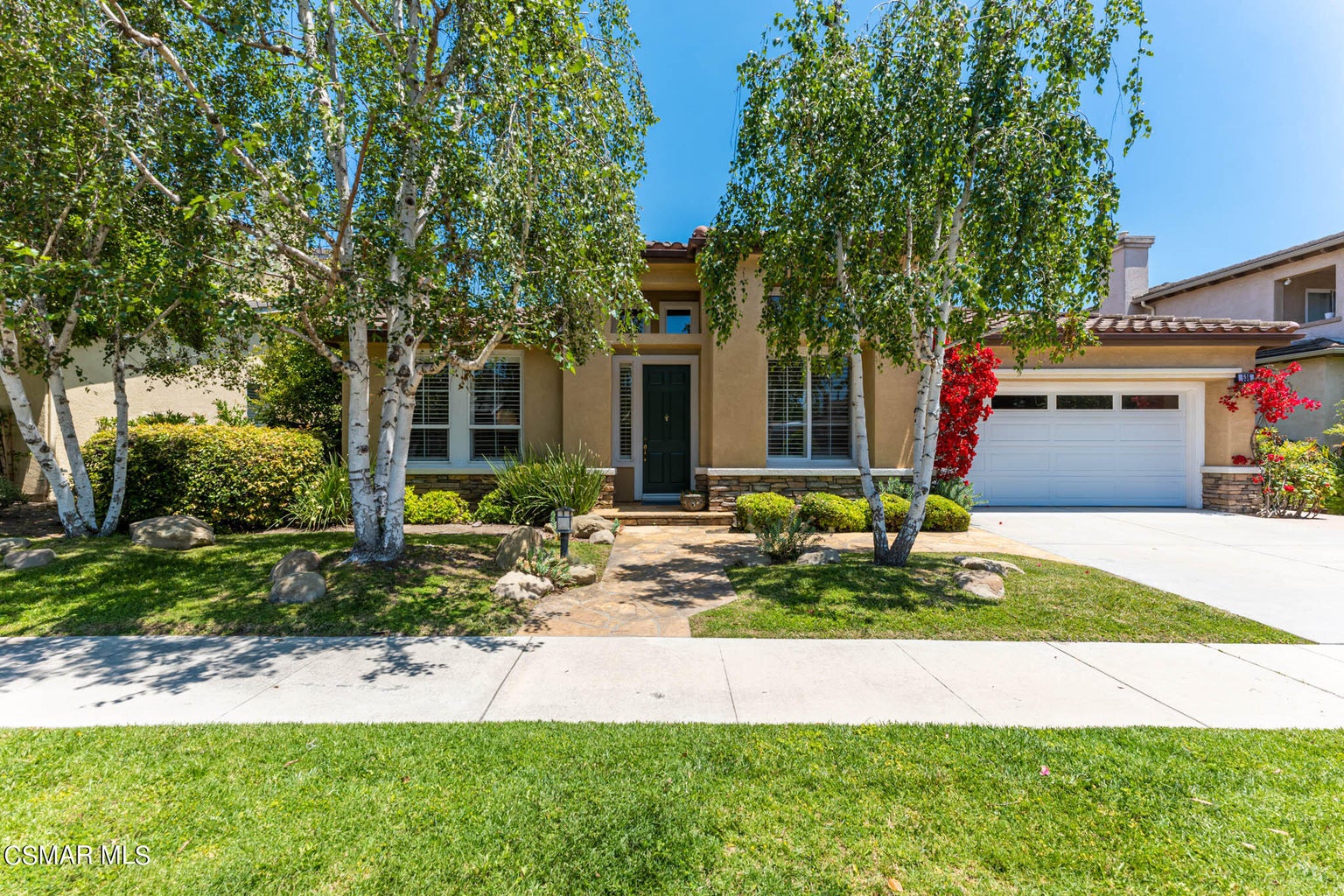This property at 536 Knollwood Drive , Newbury Park, CA91320 has listed by Dave Walter but has not been updated for quite some time. Please contact the listing agent and broker for up to date information.
536 Knollwood Drive
Newbury Park, CA91320
$1,175,000
Single Family Residential
MLS#: 223002538
3 beds3 full baths2243 sqft
Lot: 6494.00sqft Year built: 1999
ONE STORY HOME WITH VIEWS!
SINGLE-Story Newbury Park Home with VIEWS built in 1999! Located on a quiet street in the Las Encinas development of Newbury Park,this wonderful single-story home offers spacious living with its ~2,250 square feet.
About the Neighborhood
Newbury Park is a town located within the western Thousand Oaks city limits in Ventura County, California. Newbury Park abuts the Santa Monica Mountains National Recreation Area, with main entrances at the northern edge of the park at Sycamore Canyon. Lying within the Conejo Valley in the northwestern part of the Greater Los Angeles Area. It is approximately 35 miles (56 km) from Downtown Los Angeles and less than 7 mi (11 km) from the Los Angeles County border in Westlake Village. The closest coastal city is Malibu, 22 mi (35 km) from Newbury Park, which may be reached through winding roads or hiking trails crossing the Santa Monica Mountains. Newbury Park, along with Thousand Oaks has been ranked numerous times among the safest and also wealthiest communities in the United States, as well as having one of the highest per-capita incomes and median household incomes among cities of similar size. Money Magazine has ranked Newbury Park as one of the most affluent cities in the United States.
More details
SINGLE-Story Newbury Park Home with VIEWS built in 1999! Located on a quiet street in the Las Encinas development of Newbury Park, this wonderful single-story home offers spacious living with its ~2,250 square feet. The home's great curb appeal is enhanced by flagstone walking paths to the front porch, stacked-stone surfacing, and beautiful landscaping including mature birch trees and bougainvillea. Once inside, you greet SUPER TALL ceilings and UPGRADED ceramic tile flooring found throughout the home. The Living Room enjoys natural light from TALL dual-paned windows and a HANDSOME slate-tile surfaced gas fireplace, fronting the Dining room which features upgraded tile flooring and offers ample space for. family dinners or entertaining guests alike. Facing the backyard, the Family Room is ROOMY & BRIGHT from TALL windows to backyard views, offering a second gas fireplace and open floorplan to the Kitchen which has been UPGRADED with ATTRACTIVE granite countertops, FRESHLY-painted cabinetry, a fantastic WALK-IN pantry, sliding glass doors to the backyard, and GE & Whirlpool appliances. The first secondary bedroom is complete with TALL ceilings, sculptured carpet, and closet with sliding wardrobe doors, conveniently neighboring the Hall Bathroom which is a FULL bathroom boasting a tile-walled shower and tile-topped vanity. The second secondary bedroom not only ALSO presents TALL ceilings, but also includes a WALK-IN closet and an EN-SUITE bathroom complete with a tile-walled shower and a tile-topped vanity. Facing the backyard, the Master Bedroom is BRIGHT from sliding glass doors to the backyard and enjoys an en-suite Master Bathroom which features a LARGE walk-in closet, a tile-topped DUAL-sink vanity, a GRAND soaking tub with tile surround, a SPACIOUS tile-walled standing shower, and a private water closet. The home's laundry room makes doing laundry no chore, being UPGRADED with attractive granite countertops and LOTS of storage cabinetry. Outside, the Backyard is COMPLETELY PRIVATE and showcases VIEWS to local hills, enjoying a covered concrete patio, stepping-stone walking paths, and wonderful hardscaping &landscaping. You are all set with a NEW Roof at this home which is ready for its next set of caring owners!

Dave Walter
Pinnacle Estate Properties
805-4943283
License: 00936806
Listed by: Pinnacle Estate Properties Inc



