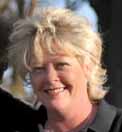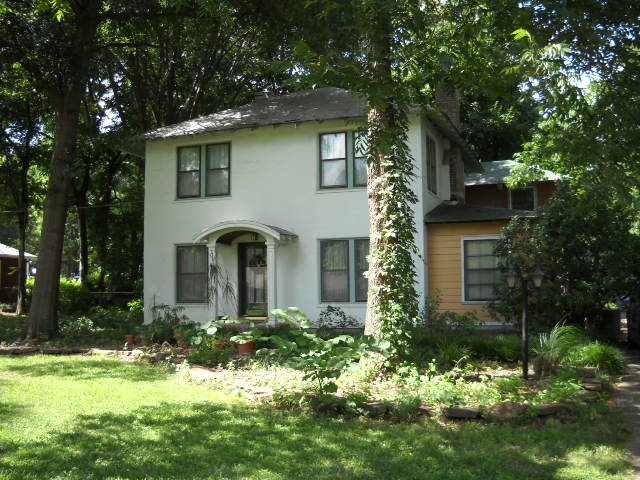This property at 2823 E 49th Street , Tulsa, OK74105 has listed by Lori Cain but has not been updated for quite some time. Please contact the listing agent and broker for up to date information.
2823 E 49th Street
Tulsa, OK74105
$153,000
Single Family Residential
MLS#: 1030543
3 beds2 full baths1 half bath3371 sqft
Lot: 38000.00sqft Year built: 1930
Historic Midtown Home on 1-acre wooded lot
What stories these walls could tell. This area of midtown was farm and dairy land when this home was built in 1930. This charming and historic home nestled on an acre lot is in the prestigious Patrick Henry and Eliot school districts. Updates and additions have been made over the years. The original kitchen is now used as a butler's pantry and includes a half-bath. A larger kitchen and den was added in the 70s. What was once a side sleeping porch has been converted to an office and is separated from the formal dining area by beautiful French doors. A master suite to include a master bedroom with fireplace, glamour bath, walk-in closet and sitting area has been framed out on the second level, but not finished. It awaits your drywall, paint and finishing touches. More photos at www.Lori
About the Neighborhood
Home is in the Patrick Henry and Edison school district.
More details
What stories these walls could tell. This area of midtown was farm and dairy land when this home was built in 1930. This charming and historic home nestled on an acre lot is in the prestigious Patrick Henry and Eliot school districts.
Updates and additions have been made over the years. The original kitchen is now used as a butler's pantry and includes a half-bath. A larger kitchen and den was added in the 70s. What was once a side sleeping porch has been converted to an office and is separated from the formal dining area by beautiful French doors.
A master suite to include a master bedroom with fireplace, glamour bath, walk-in closet and sitting area has been framed out on the second level, but not finished. It awaits your drywall, paint and finishing touches.
The two bedrooms up both have handy built-ins and there is a full bath accessible to both.
So many things original to the home are intact and the richness and the historical significance of the home are visible everywhere -- from the high ceilings, plaster walls, original light fixtures and handsome hardwood floors.
There are two fireplaces downstairs, a bedroom, full bath, walk-in closet and separate utility on the first level. Like many homes built in this era, a basement is there for your safety during tornado season. The current owner added a 600+ square foot detached workshop, perfect for an art studio or any type of side business/hobby.
Visit this grand home of yesteryear and explore the possibilities of the mansion it could be today.
Home priced to reflect needed repairs/updates, addition completion. Seller to provide tour and documentation of uncompleted addition, which is framed out to include master bedroom suite: bedroom, sitting area, fireplace, master bath, closet.
Lori Cain
eXp Realty
918-852-5036
License: 142914
Listed by: Chinowth & Cohen Realtors



