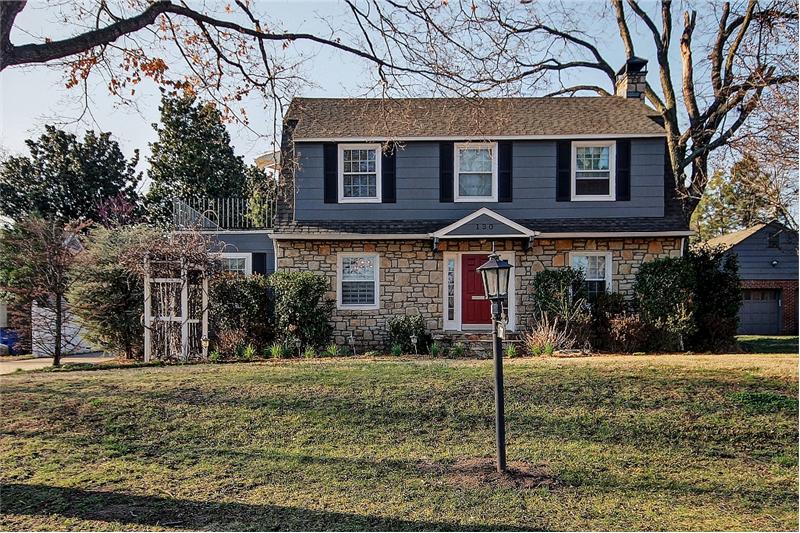This property at 130 E. 24th Street , Tulsa, OK74114 has listed by Lori Cain but has not been updated for quite some time. Please contact the listing agent and broker for up to date information.
130 E. 24th Street
Tulsa, OK74114
$360,000
Single Family Residential
MLS#: 1508694
4 beds2 full baths2250 sqft
Lot: 0.27acres Year built: 1939
Midtown 2-Story Stone Cape Cod in Riverside Drive!
Lovely stone Cape Cod home in Midtown with four bedrooms, two full baths and a one-car, detached garage. Over 2,200 SF of living space includes two living areas, formal dining room, kitchen and optional, two master suites. Original hardwoods, designer colors, bold moldings & baseboards and arched entries set the tone throughout the home. Other features include built-ins, private balcony, fenced yard and two Flagstone patios with Pergola. This home is close to Midtown Valley biking/walking trail, River Parks and popular dining/entertainment.
About the Neighborhood
This corner of midtown Tulsa is the best place to live. You
are a stone’s throw from the Midtown Valley walking/biking trail, two blocks
from Harwelden Mansion and walking distance to the River Parks, Veteran’s Park
and popular dining/entertainment.
More details
Welcome to this lovely stone Cape Cod Midtown home
located at 130 E. 24th Street in Riverside Drive in the Tulsa school
district. Sitting in a cul-de-sac, this wonderful home offers Midtown charm
throughout beginning with the exterior design, landscaping and long drive to a
single car garage. Inside you will be greeted by original hardwood floors,
designer colors, bold crown molding, classic wide baseboards and arched
entries. Four bedrooms and two full baths make up over 2,200 SF of living
space. Both a formal living room and dining room are featured on either side of
the entry with stairs in the middle leading to the second level. A lovely gas log fireplace and built-ins are
included in the formal living room. The wonderful kitchen is finished with
pickled cabinetry and stainless appliances. The home offers the option of two
master suites, the first being downstairs and the original master located on
the second level with private balcony. The remaining bedrooms are move-in ready
with spacious closets. Also featured in this home is a second living area found
in the den just off the kitchen. This space provides direct access the patio
and yard. You will love spending time outdoors with family and friends on one
of two Flagstone patios and lovely Pergola. The yard is fenced, spacious and
includes an in-ground sprinkler system. The home is a stone’s throw from
Midtown Valley biking/walking trail, River Parks and popular
dining/entertainment.

Lori Cain
eXp Realty
918-852-5036
License: 142914
Listed by: Lori Cain



