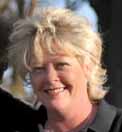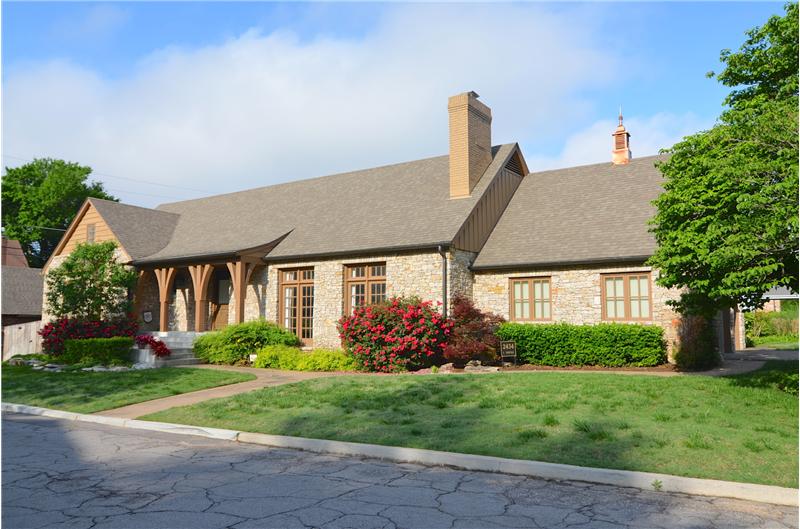This property at 2434 S. Norfolk Street , Tulsa, OK74114 has listed by Lori Cain but has not been updated for quite some time. Please contact the listing agent and broker for up to date information.
2434 S. Norfolk Street
Tulsa, OK74114
$625,000
Single Family Residential
MLS#: 1322494
4 beds3 full baths1 half bath3482 sqft
Lot: 0.20acres Year built: 1962
Contemporary Home in Historic Neighborhood of Sunset Terrace!
Welcome to 2434 S. Norfolk Avenue located in midtown Tulsa in Sunset Terrace. This stacked stone home sits in an historic neighborhood with an open floor plan and all the amenities of new construction. The warm and welcoming home offers four bedrooms, three full baths, one half-bath and a two-car, side-entry garage. Handsome hardwoods extend to the formal living room, dining room, kitchen and master suite. Granite counters, built-ins, and detailed moldings can be found throughout. Also featured is a finished basement with theatre room, upstairs game room and fully fenced backyard.
About the Neighborhood
More details
Welcome to 2434 S. Norfolk Street located in midtown Tulsa in Sunset Terrace in the Tulsa school district. This stacked stone home sits in an historic neighborhood with an open floor plan and all the amenities of new construction. The warm and welcoming home offers four bedrooms, three full baths, one half-bath and a two-car, side-entry garage. Handsome hardwoods greet you upon entry and extend through much of the first level. A beautiful open formal living room has a stunning fireplace with built-in and large picture window overlooking the front yard. The formal dining room sits off the foyer and can easily serve as an office. Gorgeous granite counters with sharp white cabinets adorn the kitchen making it a cook’s delight. The first level also features the master suite with private bath, a powder bath and utility/mud room. Step downstairs to the “man cave” finished basement with a theatre room, second bedroom and full bath. Upstairs is home to the remaining two bedrooms, huge game room with attic storage and another full bath. Don’t miss the fully fenced, private backyard with large patio – ideal for grilling, sunning and entertaining family and friends.

Lori Cain
eXp Realty
918-852-5036
License: 142914
Listed by: Lori Cain



